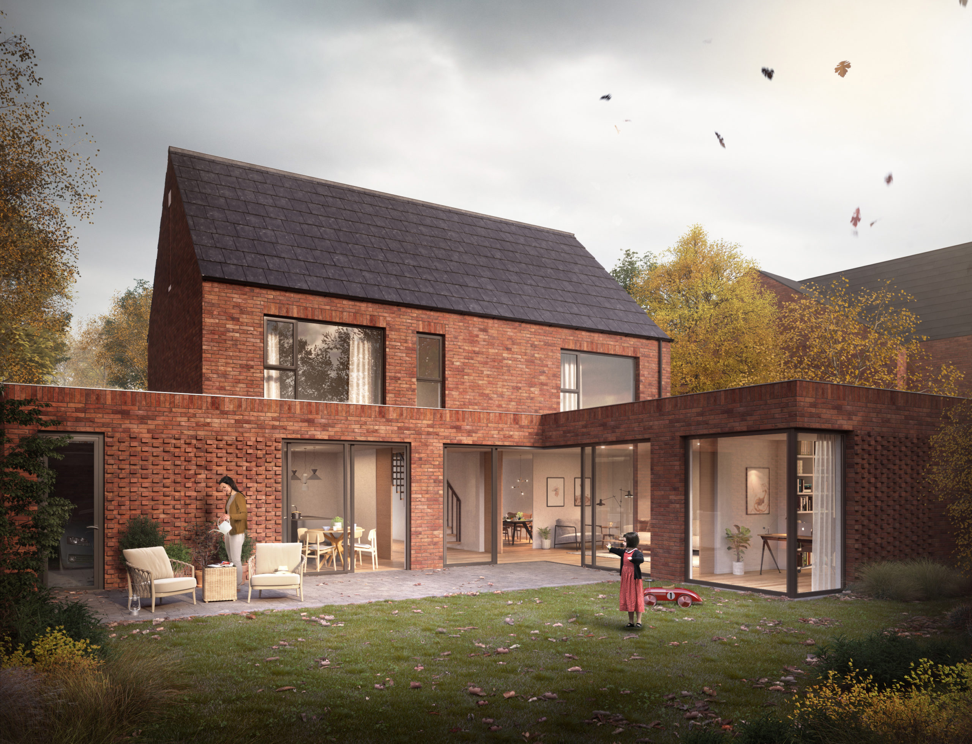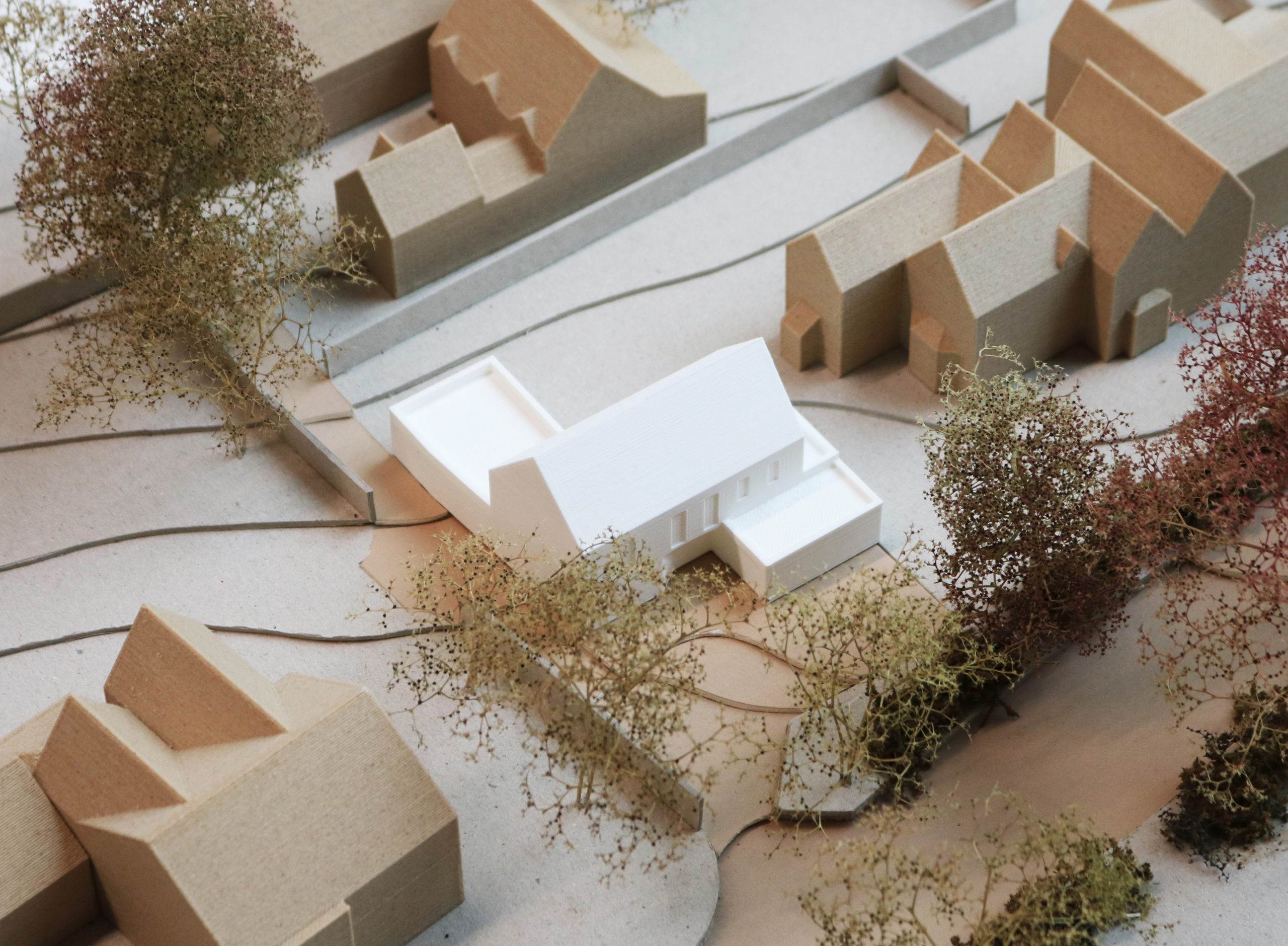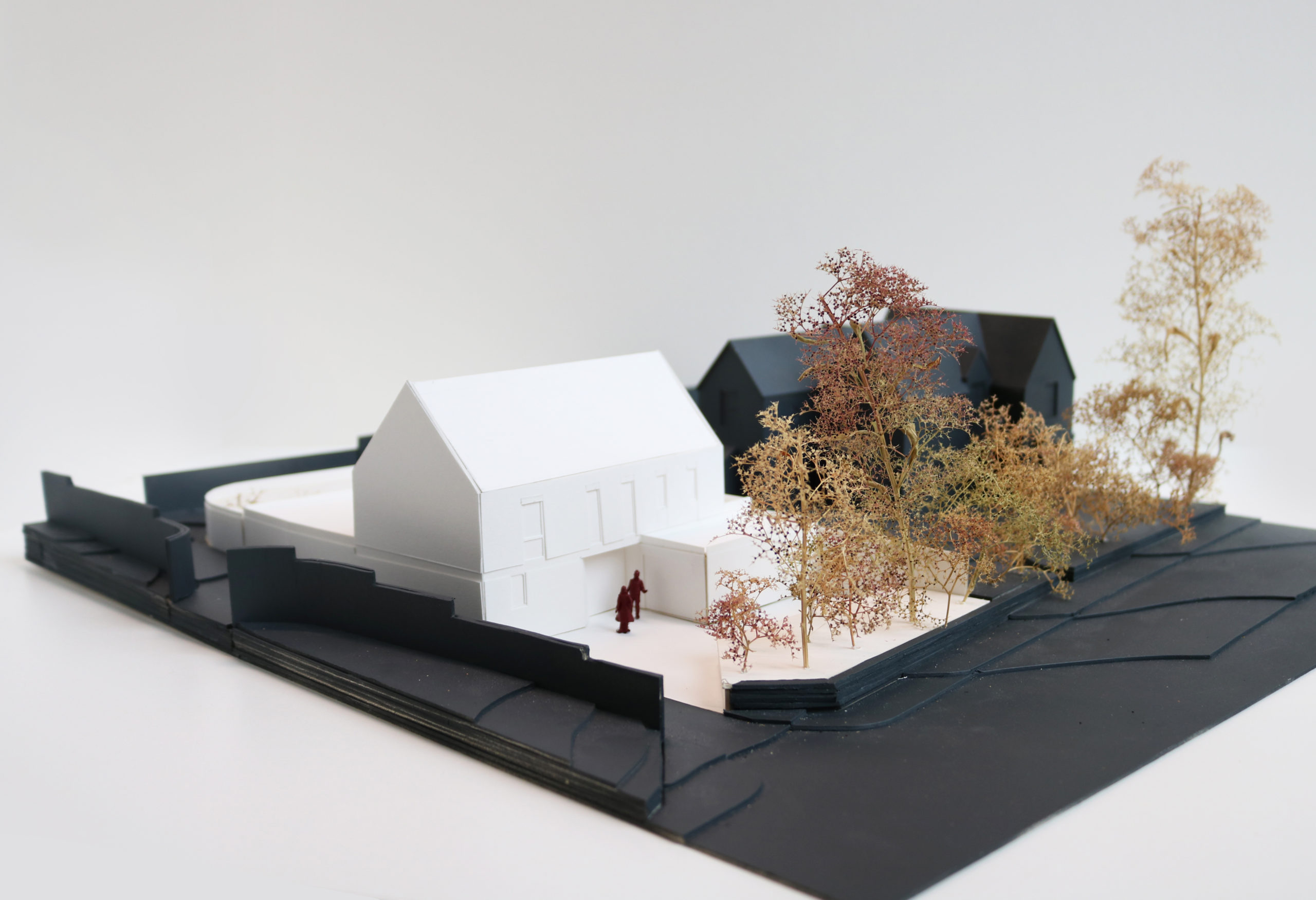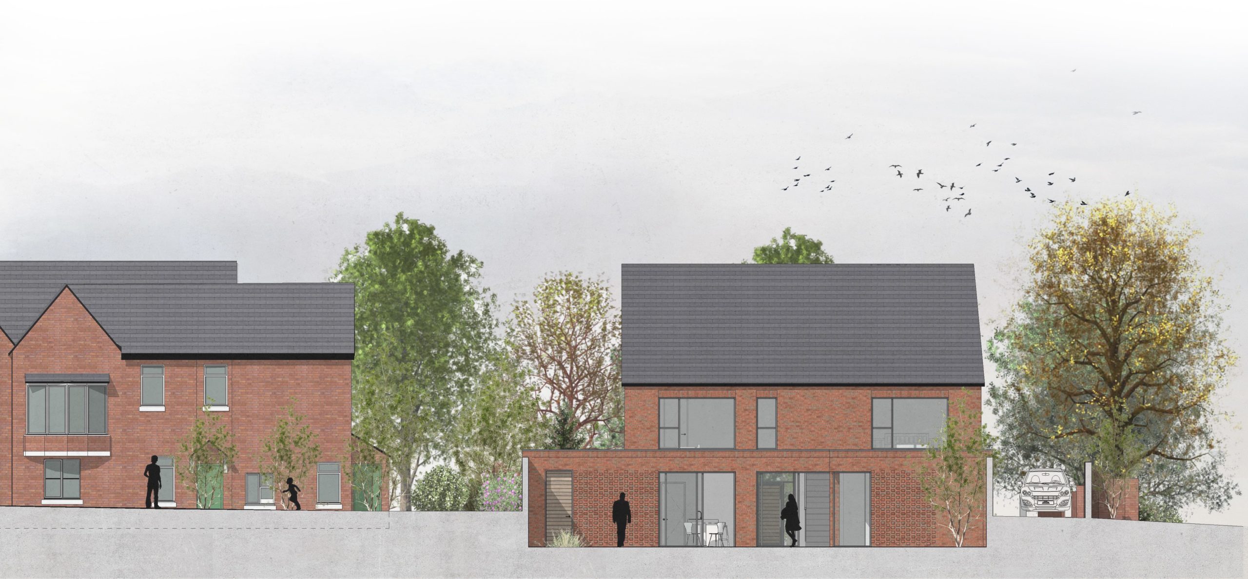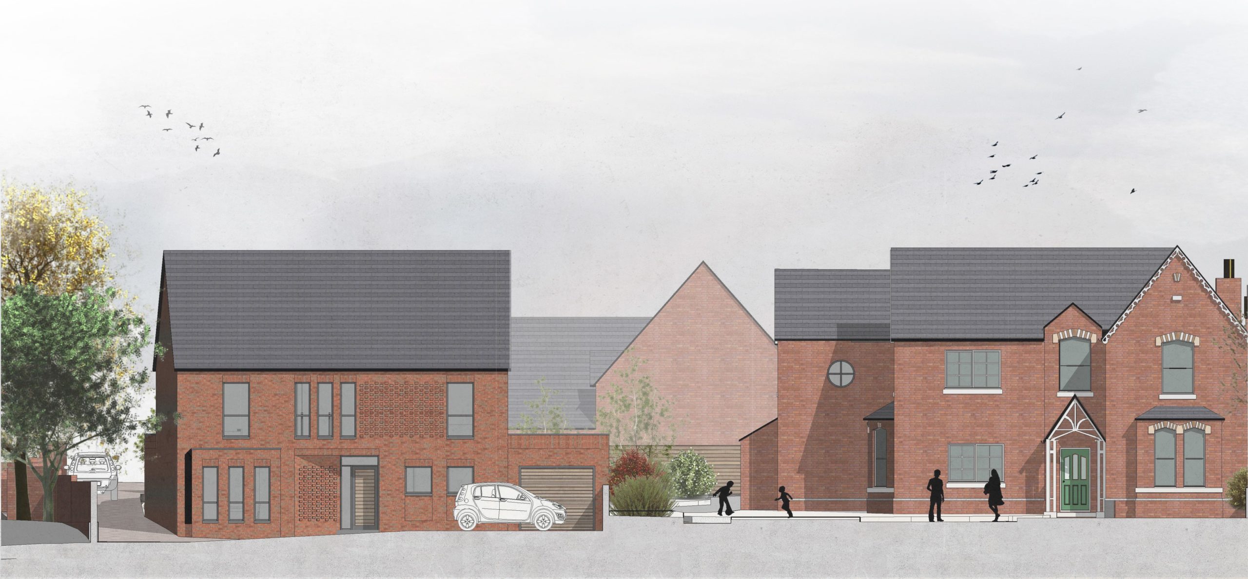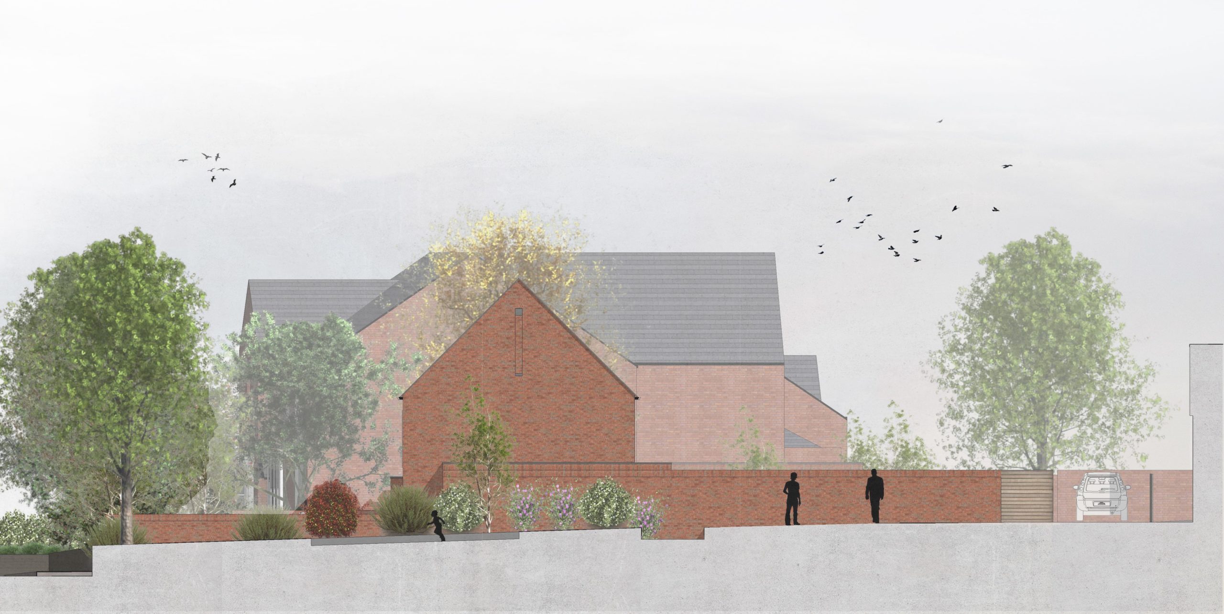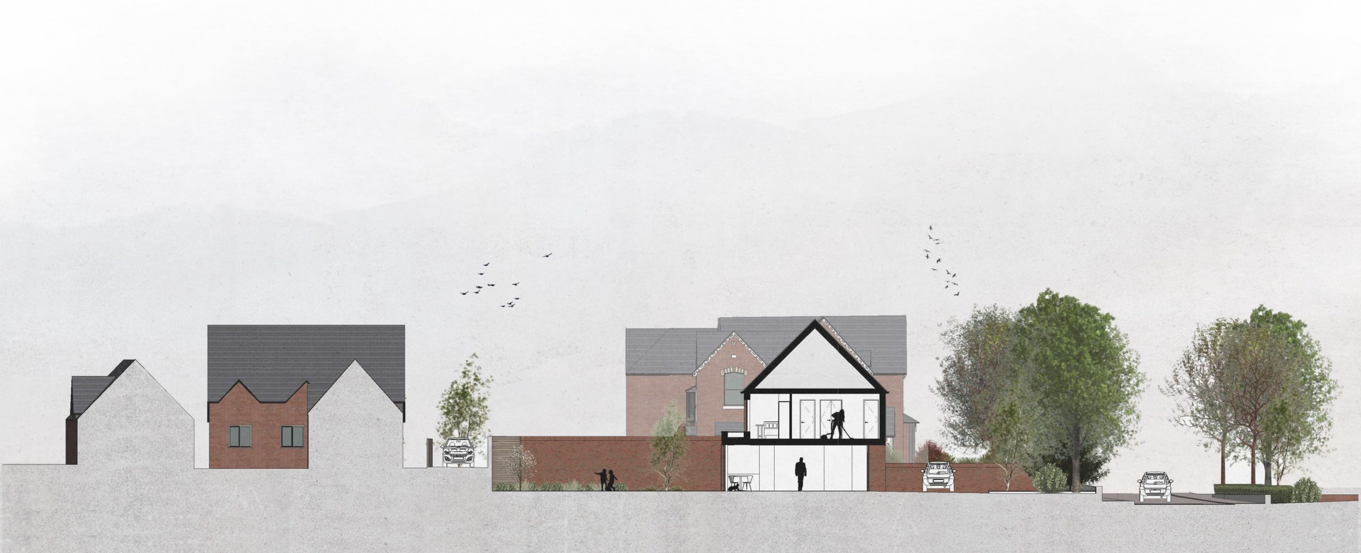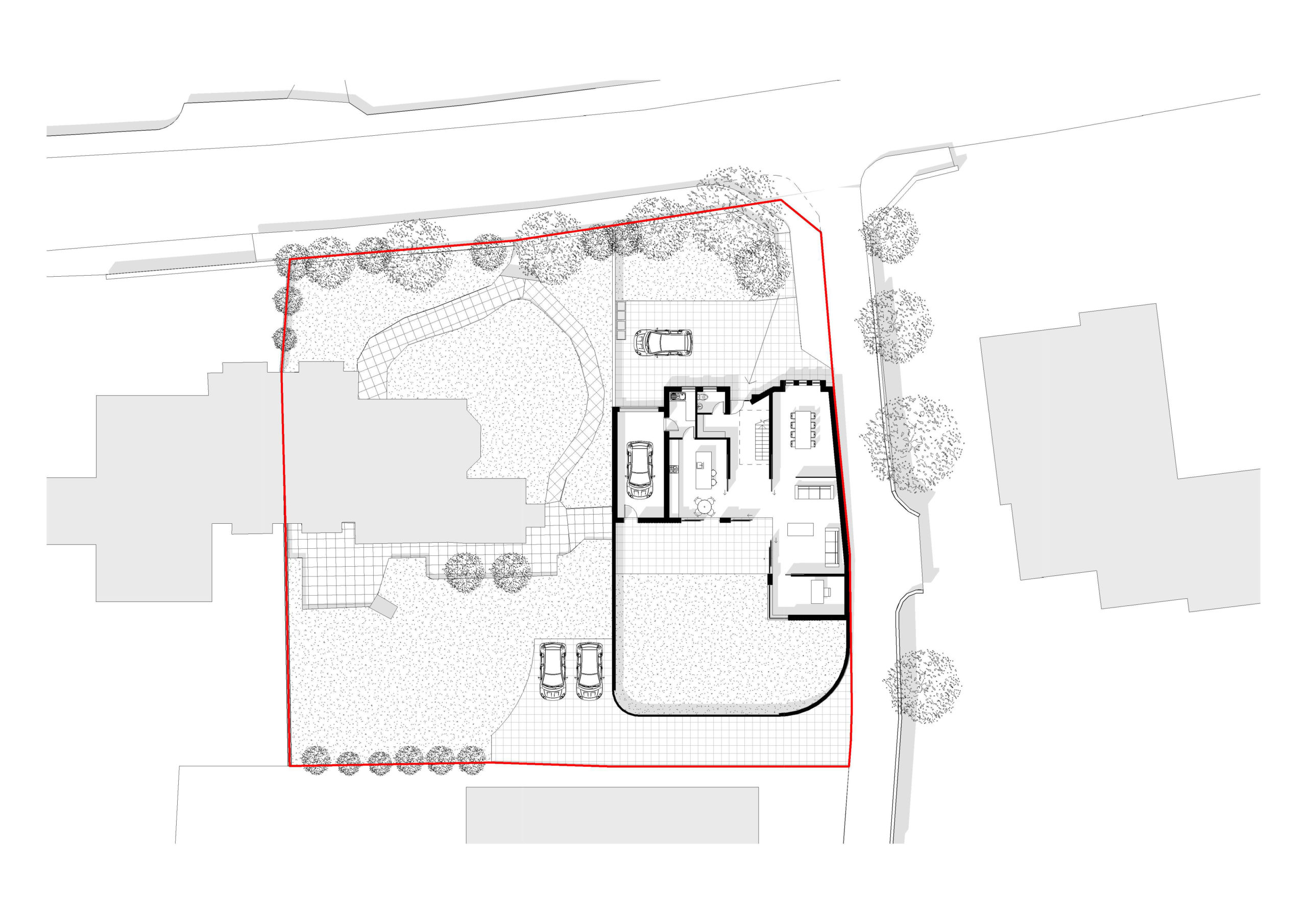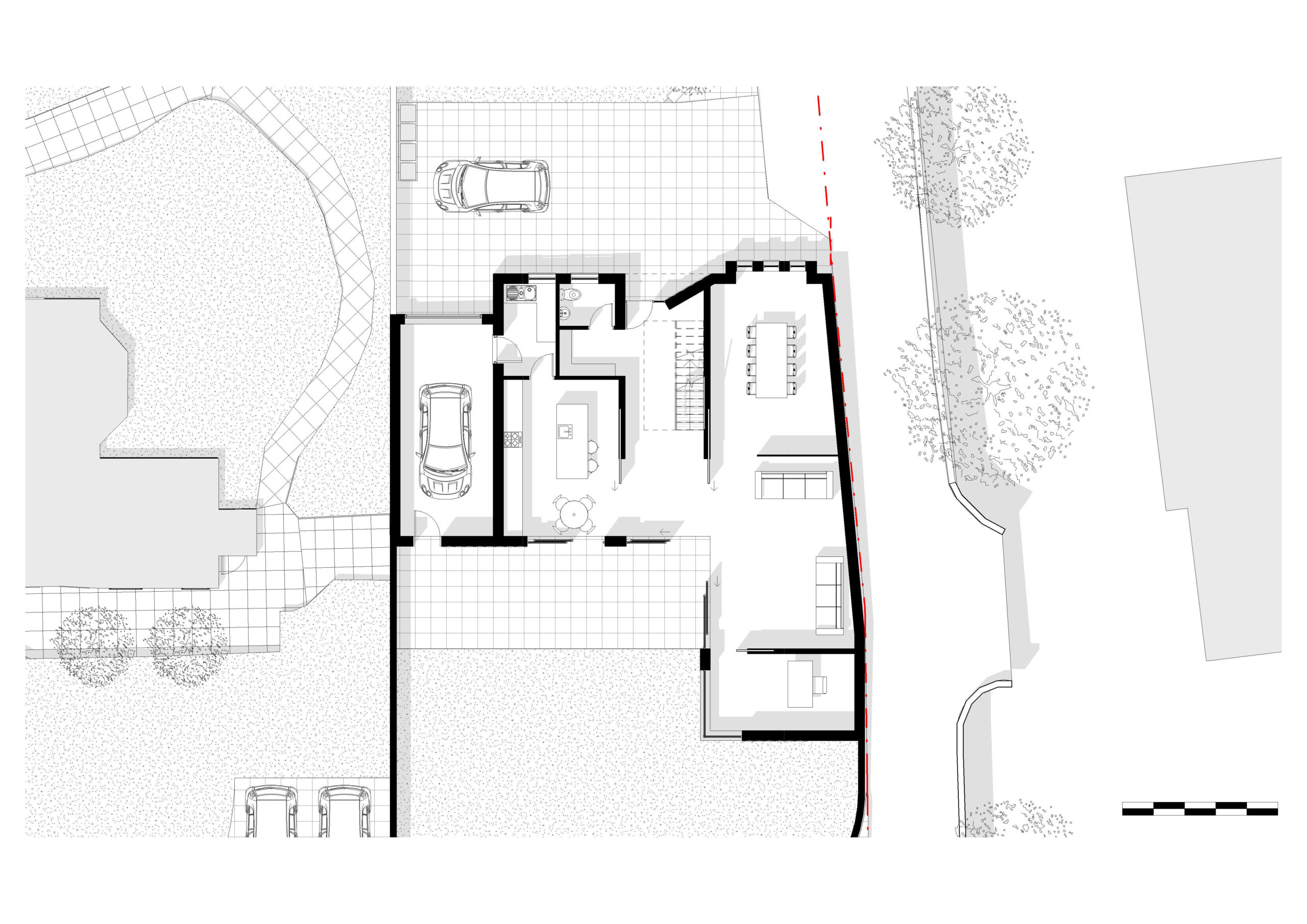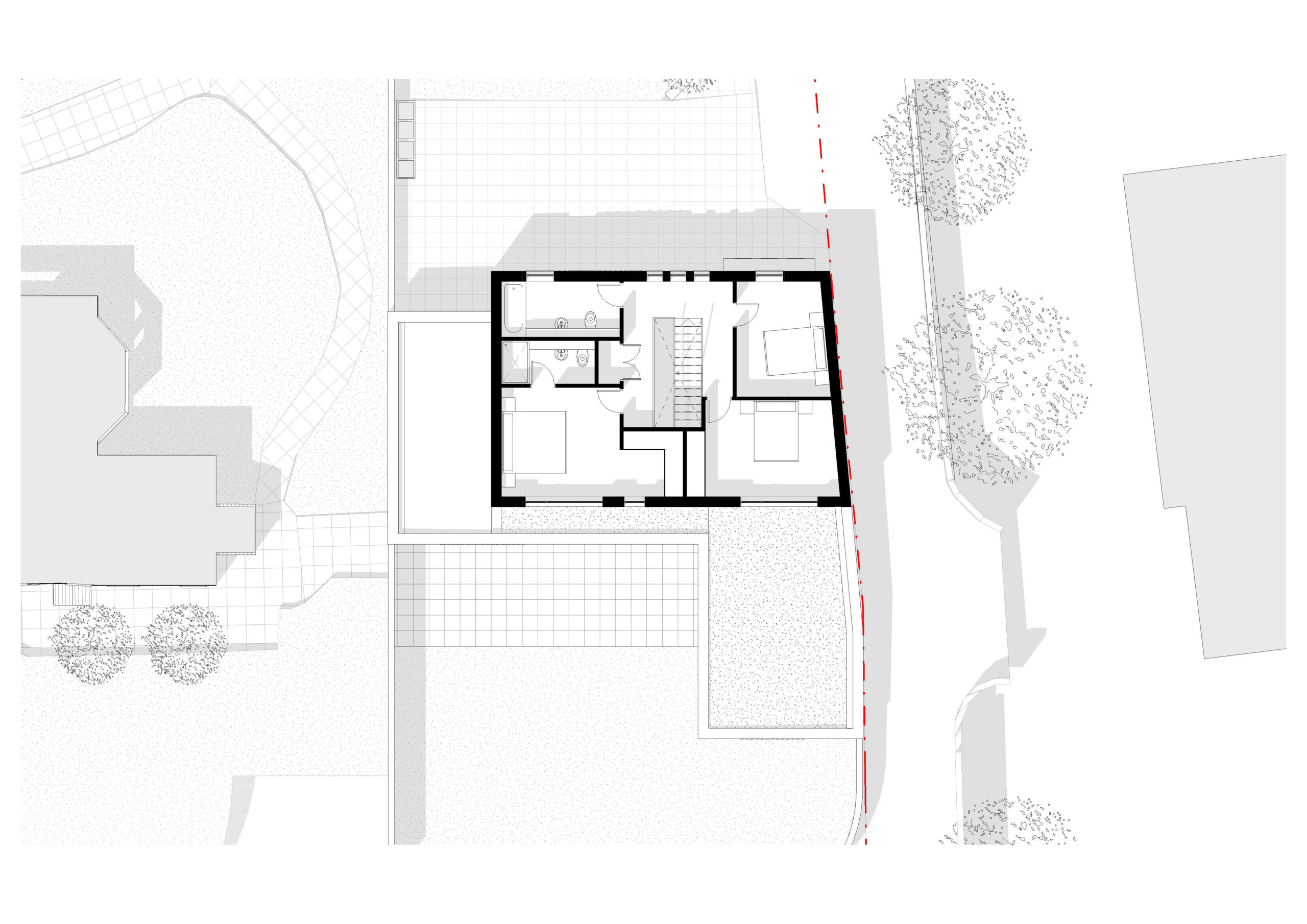Sector: Private Residential
Location: Lymm, Cheshire
Status: Planning consent
Artform Architects were approached by the client to design a new build house on the garden plot adjacent their existing property, a 19th Century Victorian house that is locally listed. The site also sits within a Conservation Area and is situated on a highly landscaped, tree-lined street leading out of the village of Lymm, Cheshire. The client was keen to avoid a pastiche repetition of the Victorian houses in the area and instead wanted to build a more contemporary building that is of it’s time.
Our proposal was to develop a design that maximises the potential of the plot and the south facing orientation, with a simple pallete of red brickwork and natural slate roof tiles to compliment the existing context and neighbouring properties. The form, scale and massing is a direct response to the setting and local vernacular, although with facade details and composition that clearly read as a contemporary, modern intervention along the street
The proposed 2-storey house sits comfortably on the plot without being over-dominant or over-sized and avoids any negative impact on the Conservation Area, allowing it to enhance the setting of the locally listed building next door. It is a building that is bedded into it’s context and creates light-filled, well proportioned spaces that connect with the rear sunken garden and the external environment. Large areas of glazing are placed across the south elevation to encourage passive heating, with small openings on the cooler north façade, which also faces the noisy main road.
