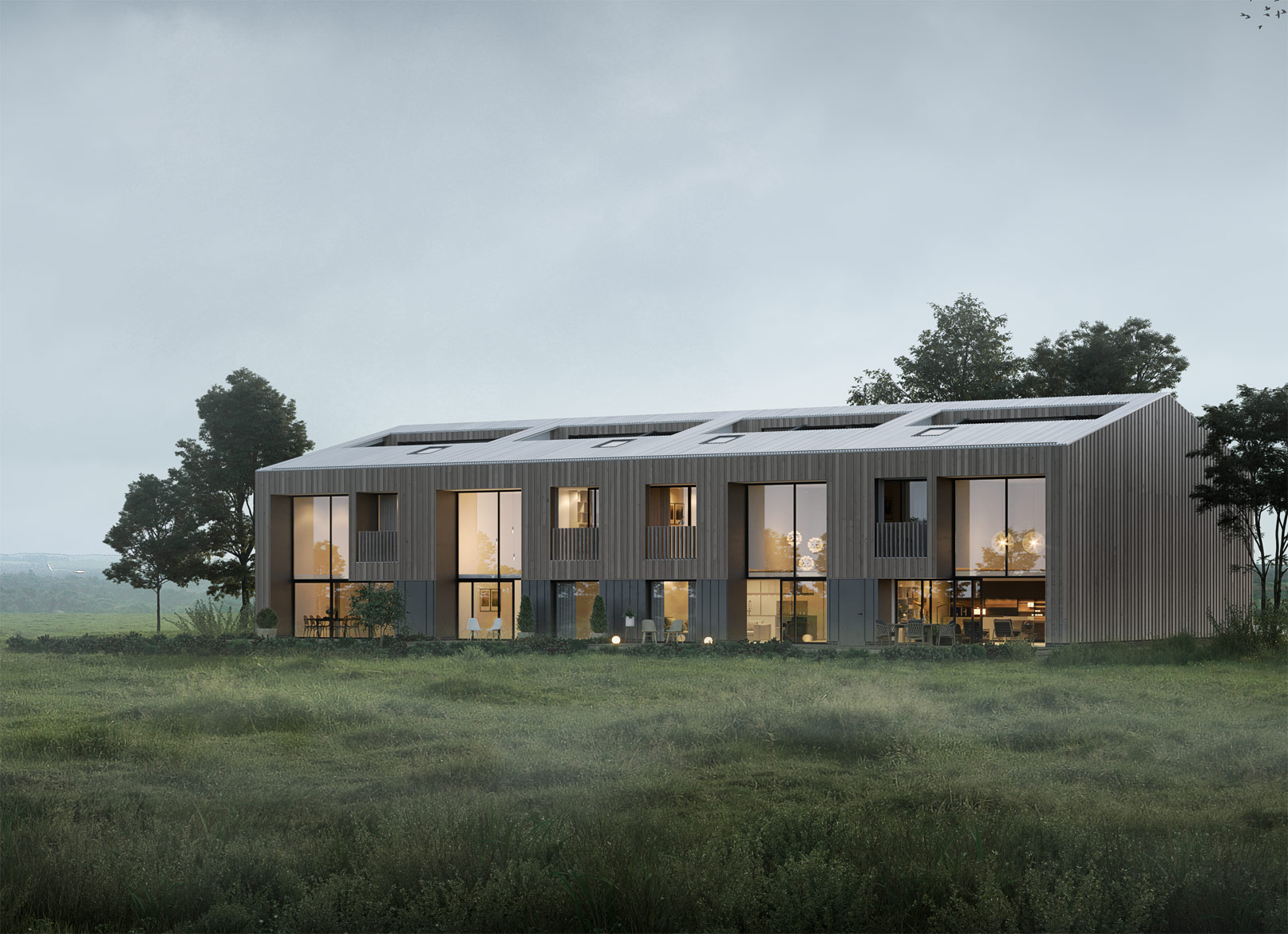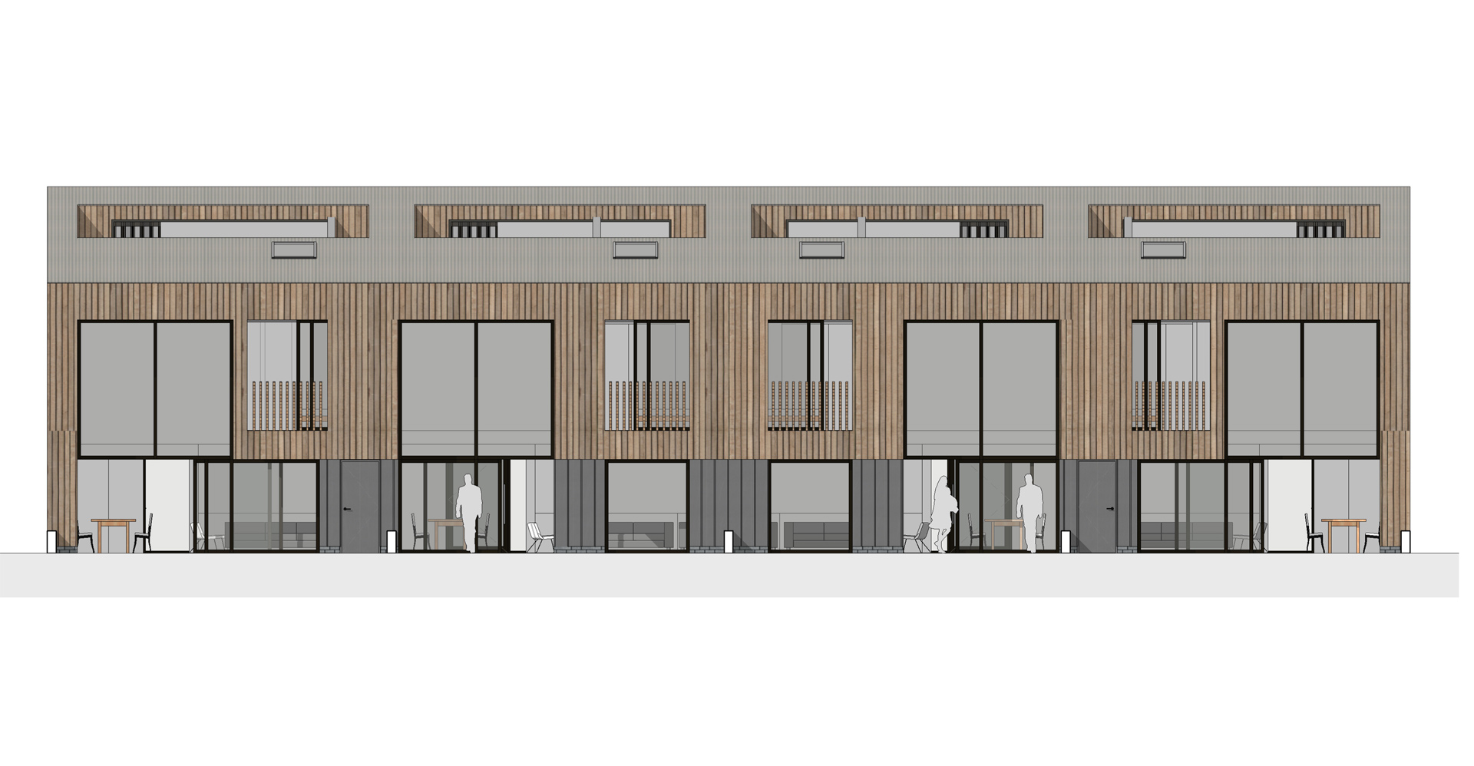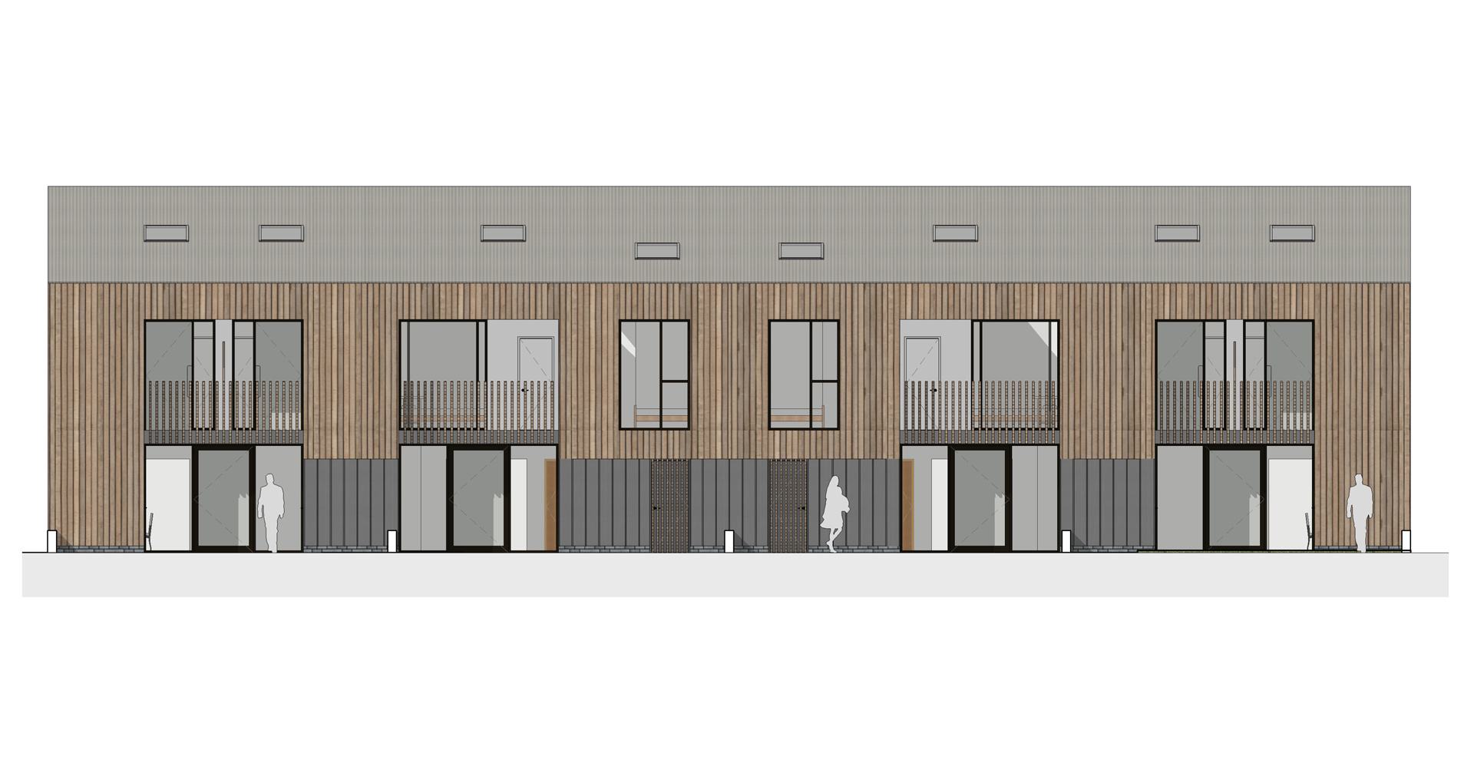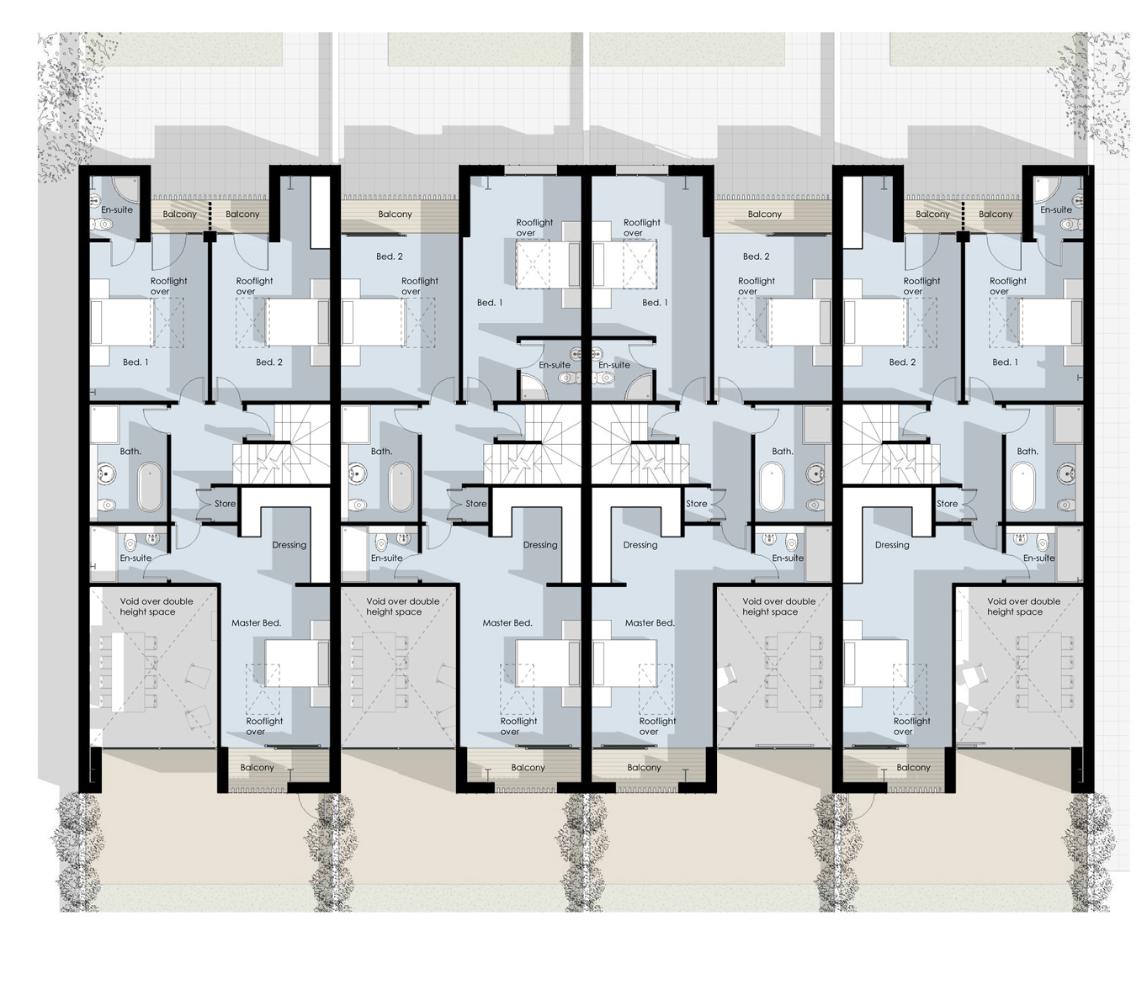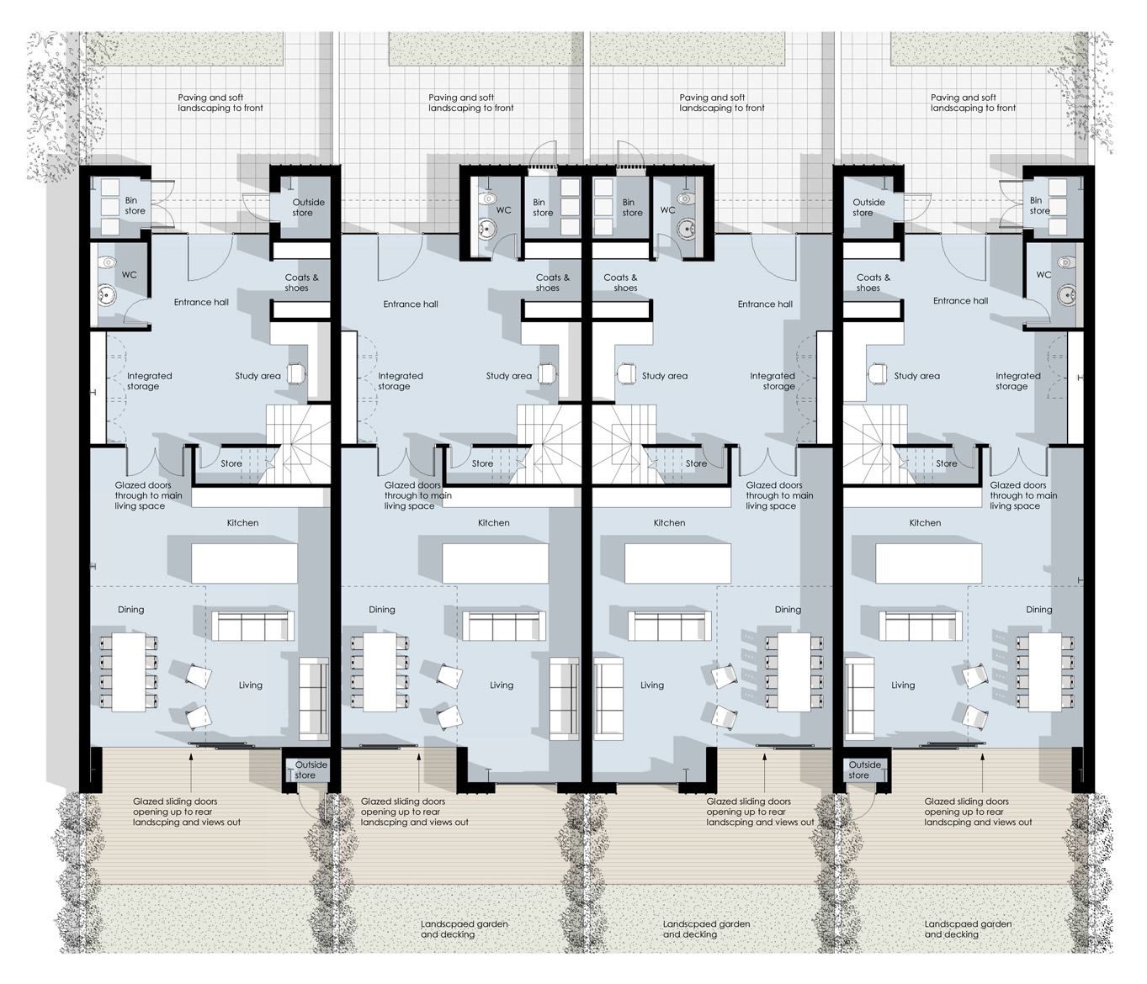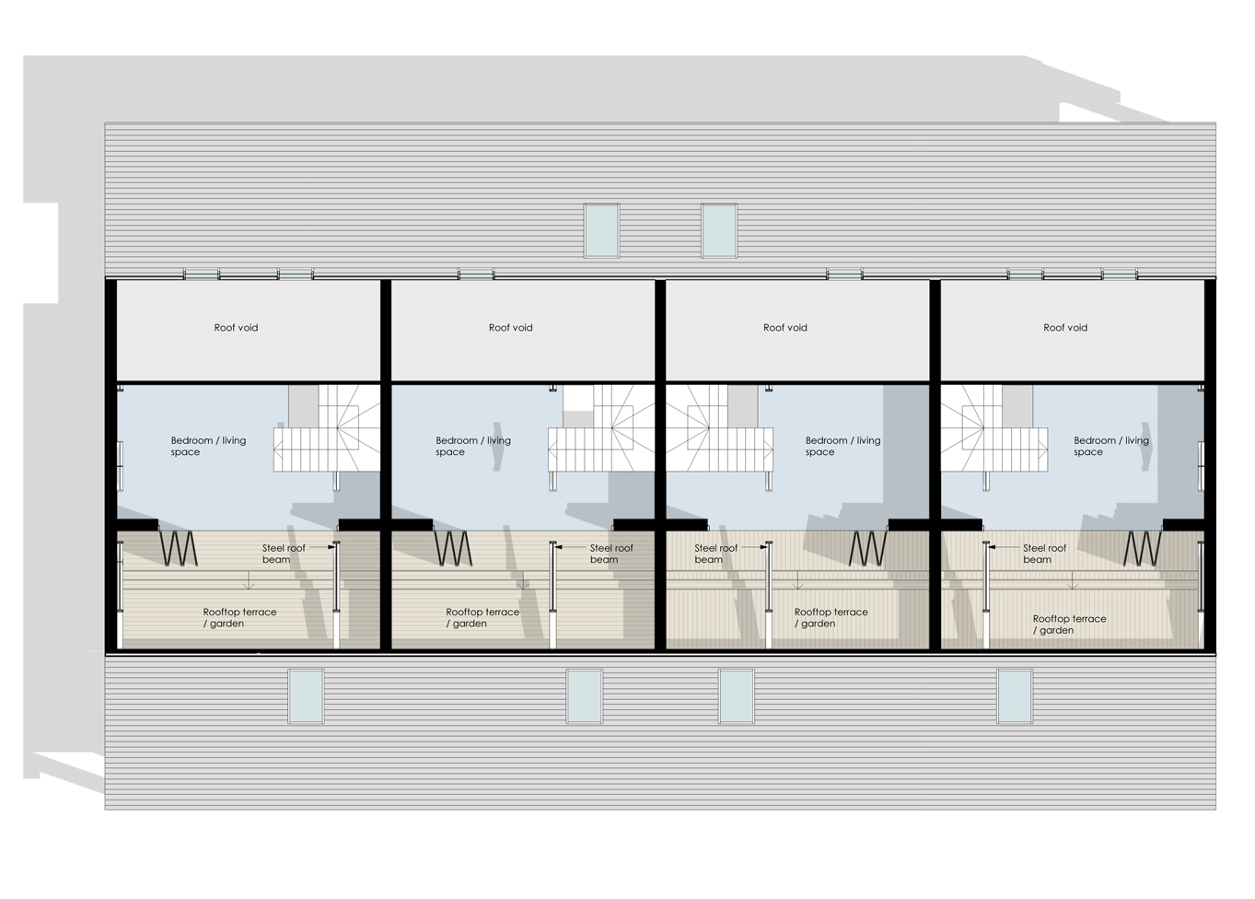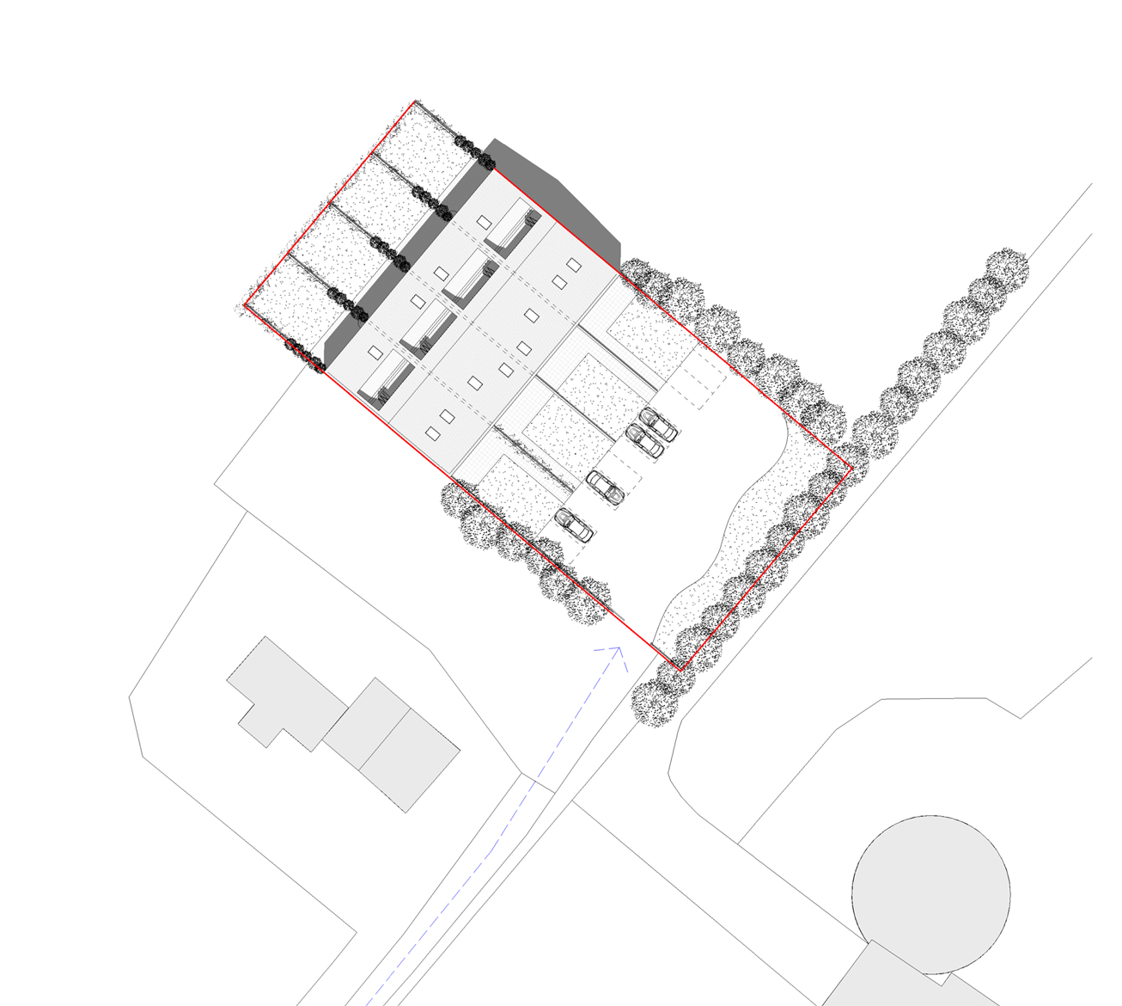Sector: Residential
Location: Northwich, Cheshire
Status: Planning
Hope Farm is set in the Cheshire Green Belt, on the outskirts of the town of Northwich. The brief to Artform Architects was to convert a disused agricultural shed into 4 new residential dwellings by retaining the structural steel frame and keeping the existing form of the original shed.
Our proposal seeks to retain the essential nature and key characteristics of a rural barn whilst re-designing the facades to incorparte a contemporary feel for the new dwellings. Large glazed openings look out across the fields and reflect the scale of the building as well as the double height living space behind. Recessed balconies and punced windows animate the facade whilst feature rooftop gardens are sculpted out of the pitched roof form of the original shed and provide views out across the landscape. The units are spread across 3 levels and incorporate a variety of living and working spaces to facilitate flexible live/work units. The cladding is predominantly vertical larch panels to reflect the agricultural aesthtic with grey metal sheet cladding to the base.
