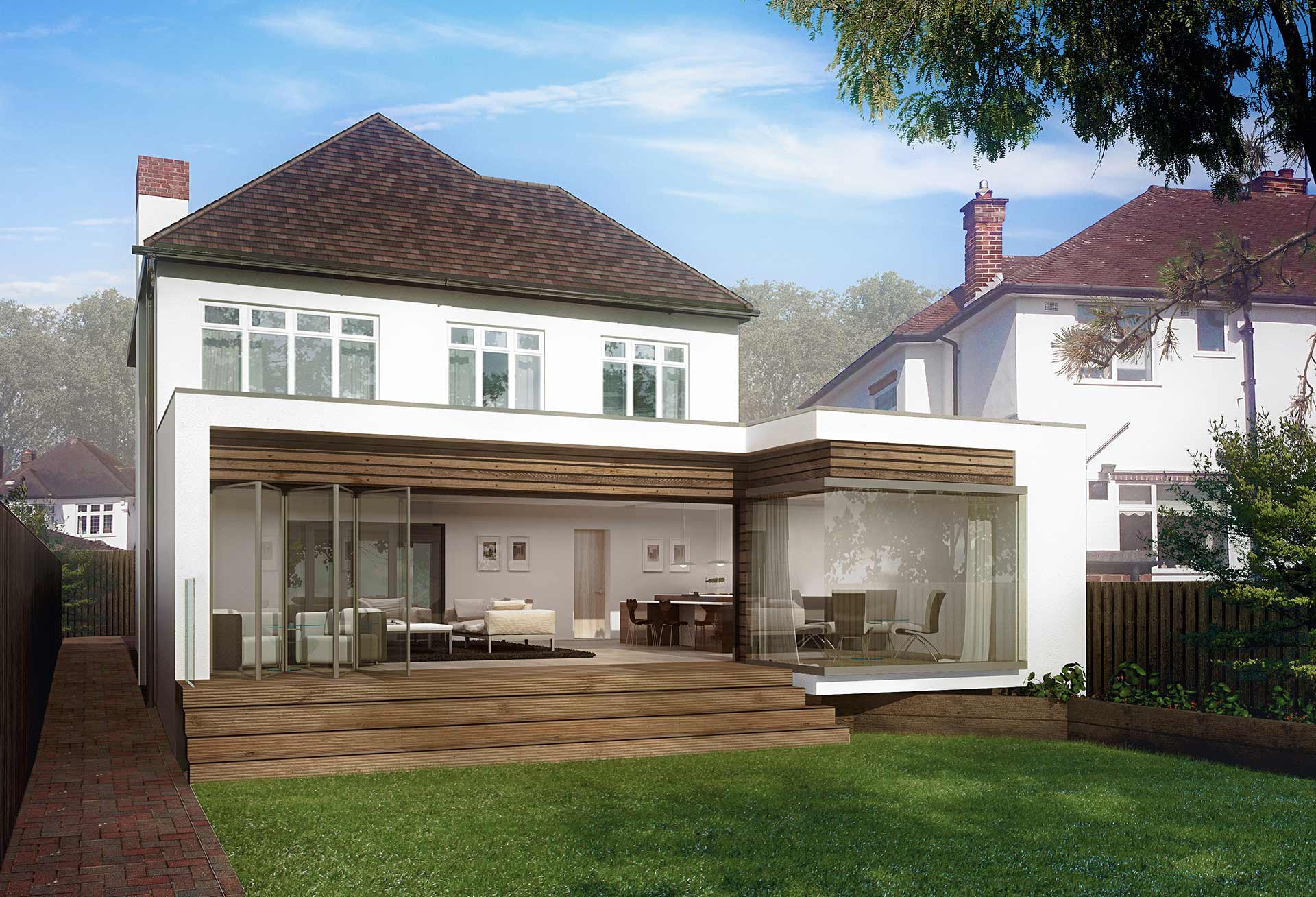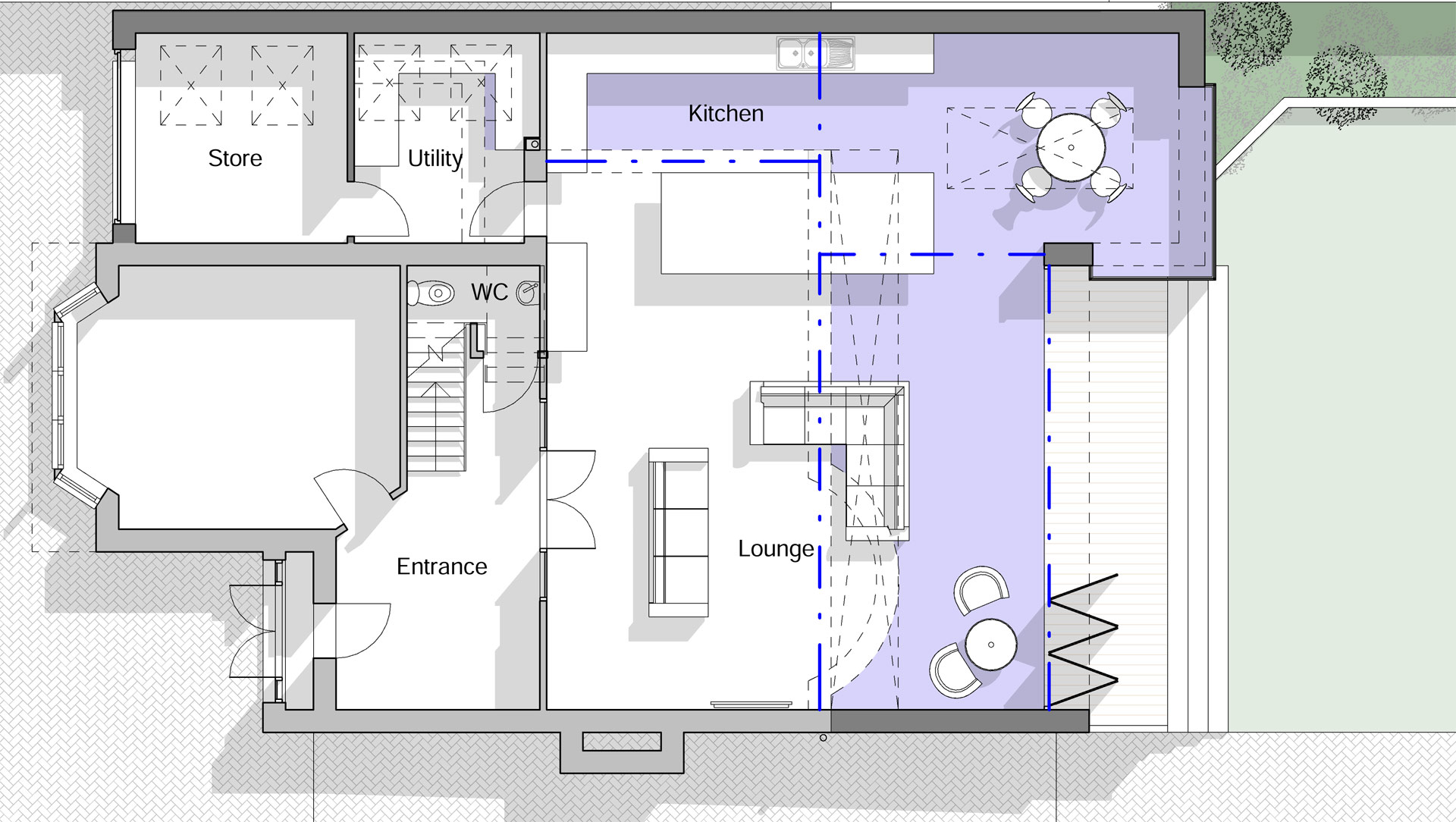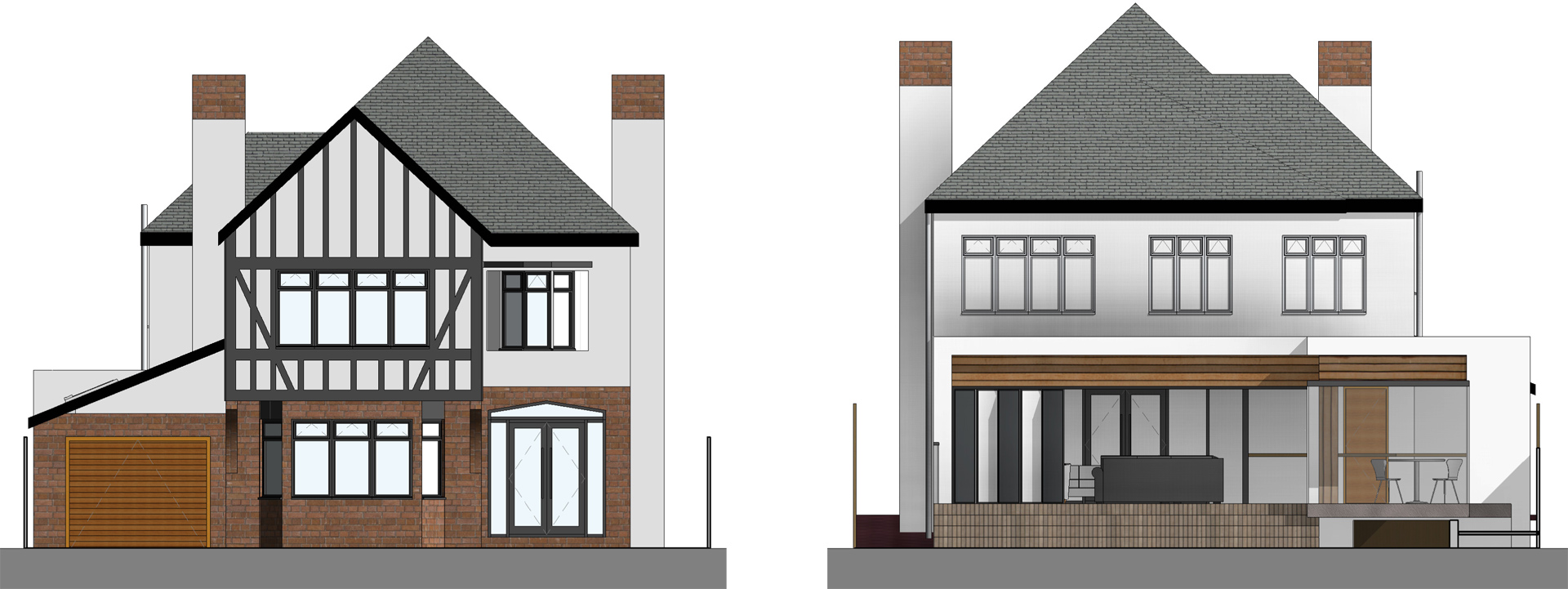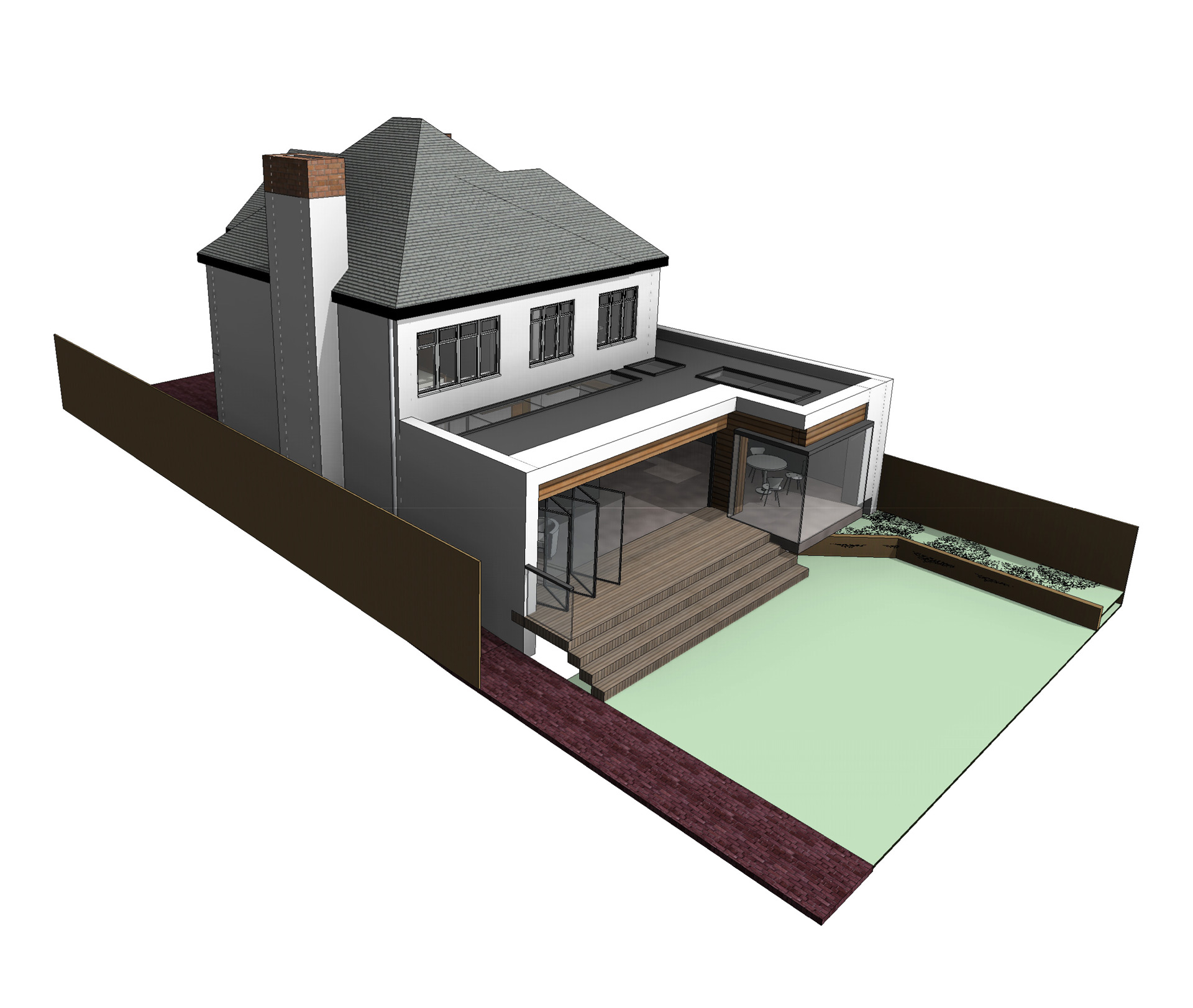Sector: Residential
Location: London
Status: Planning & Building Regs. approved
This project involves the ground floor extension to an existing detached house for a private client living in Woodford Green, North London. Artform Architects took a contemporary approach to designing the single storey extension which maximises views out to the rear garden and creates a large, open plan interior filled with natural light.
The design incorporates a single space for kitchen, living and dining with bi-fold doors opening out to an elevated area of decking. The dining space features a fully glazed corner and two large rooflights bring natural light into the depth of the plan. Timber cladding and white render create a distinct apperance externally.
Client Feedback:
“Artform provided me with a great service. I had a little understanding of where to start with planning my house extension at the beginning. Simon and Jason advised me on each of the stages and have been proposing different solutions for the extension design. Their technical and professional knowledge is invaluable. I will be for sure using Artform Architects again on my next project and I have been recommending them to friends and family.”
Private client




