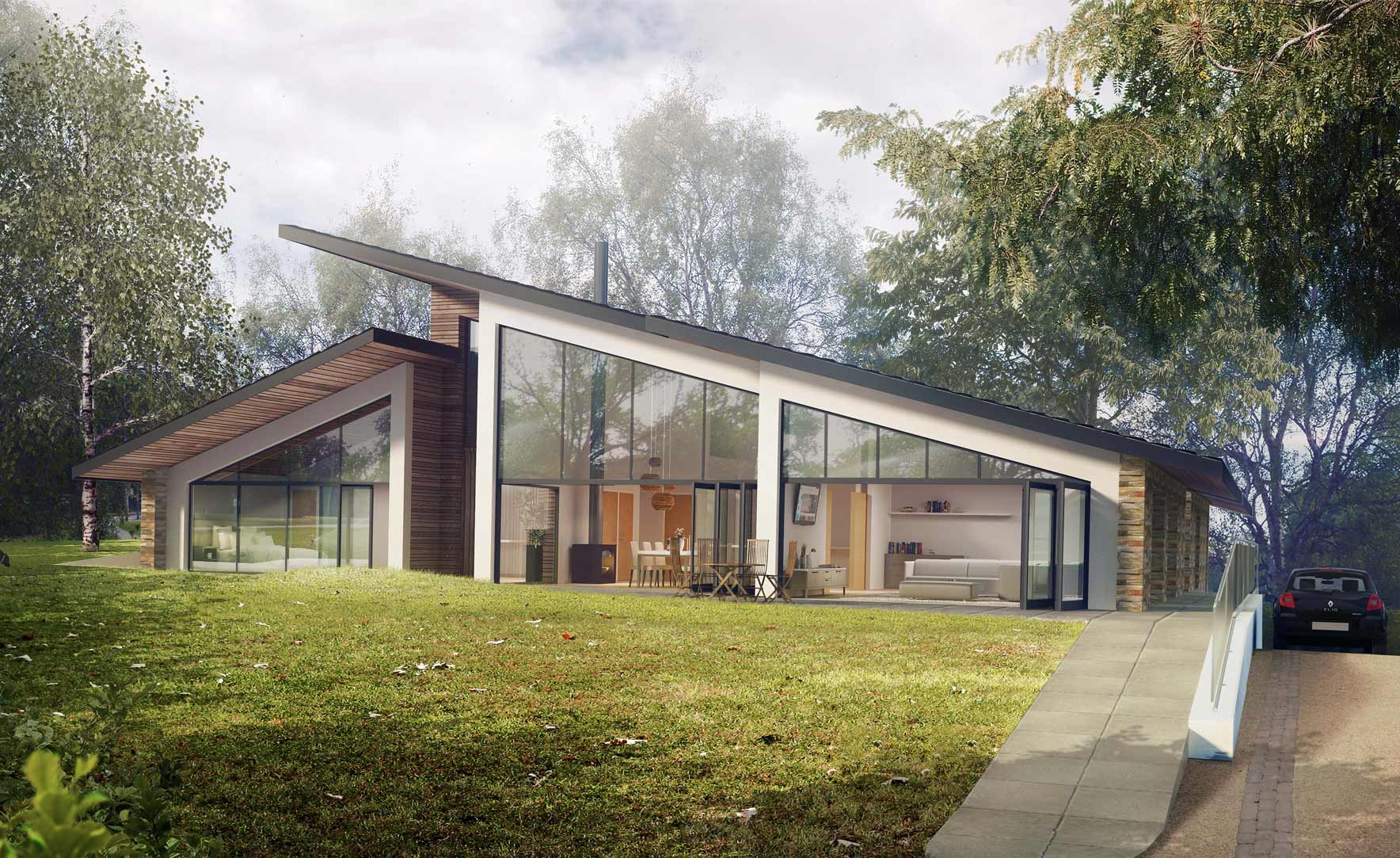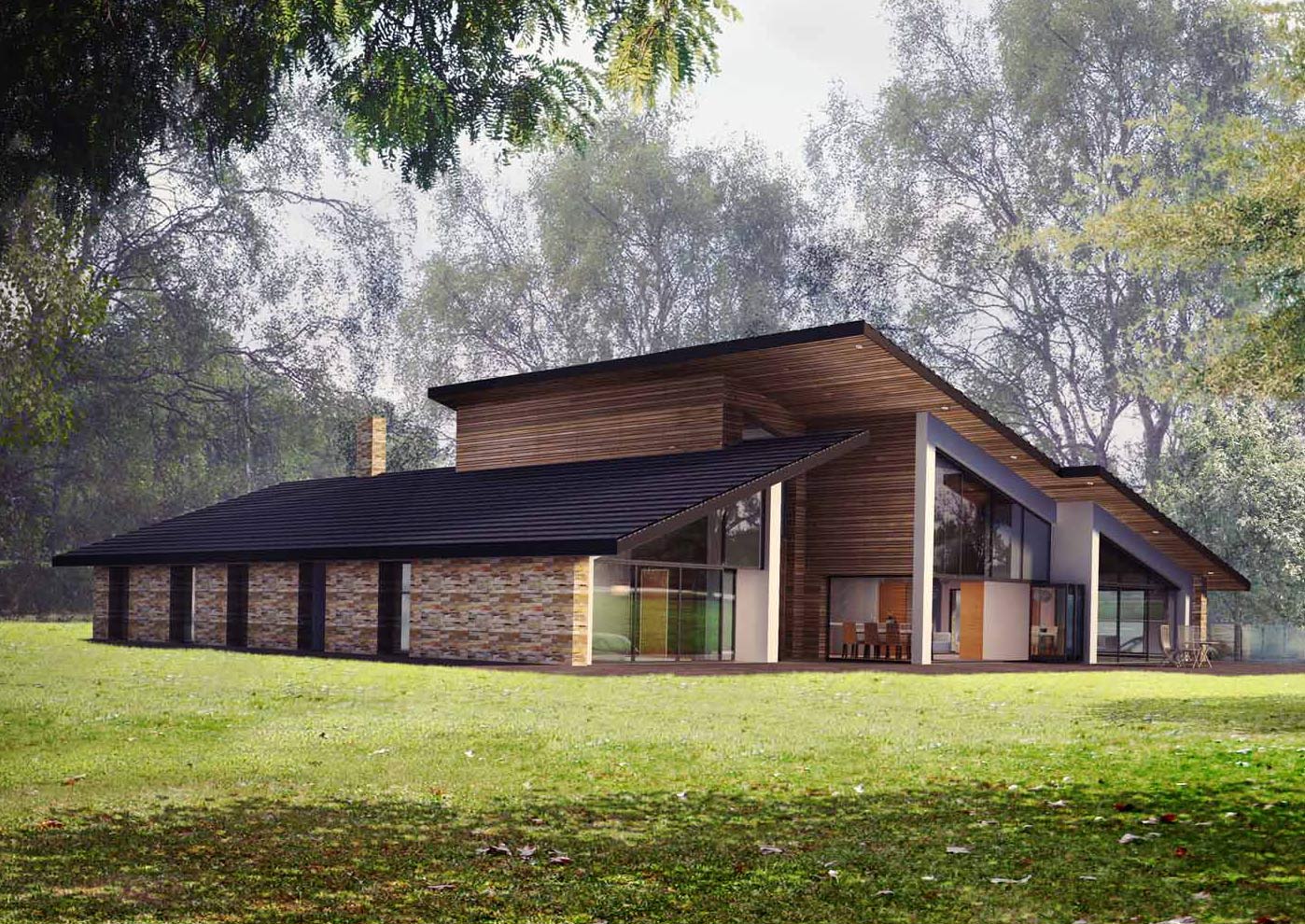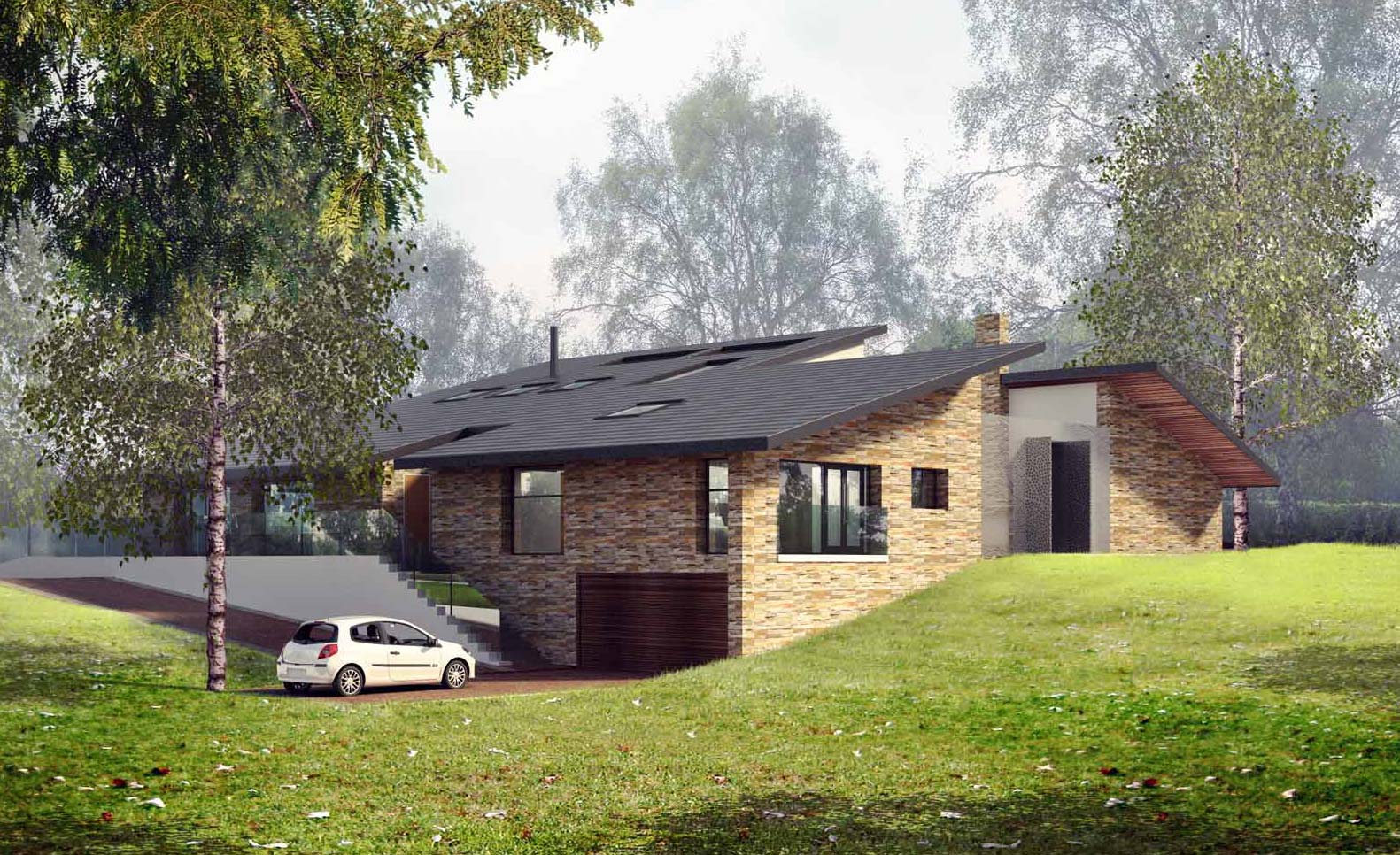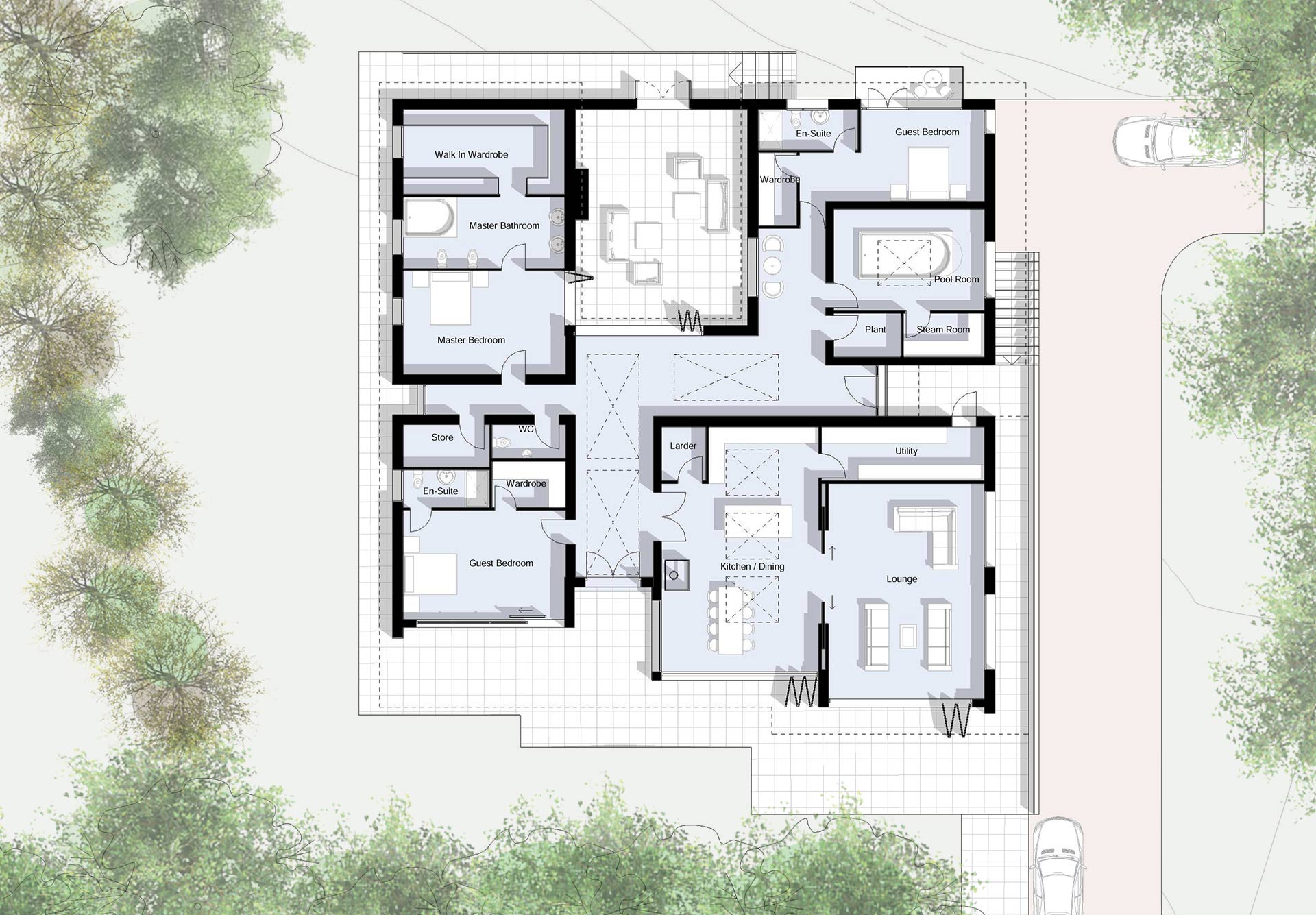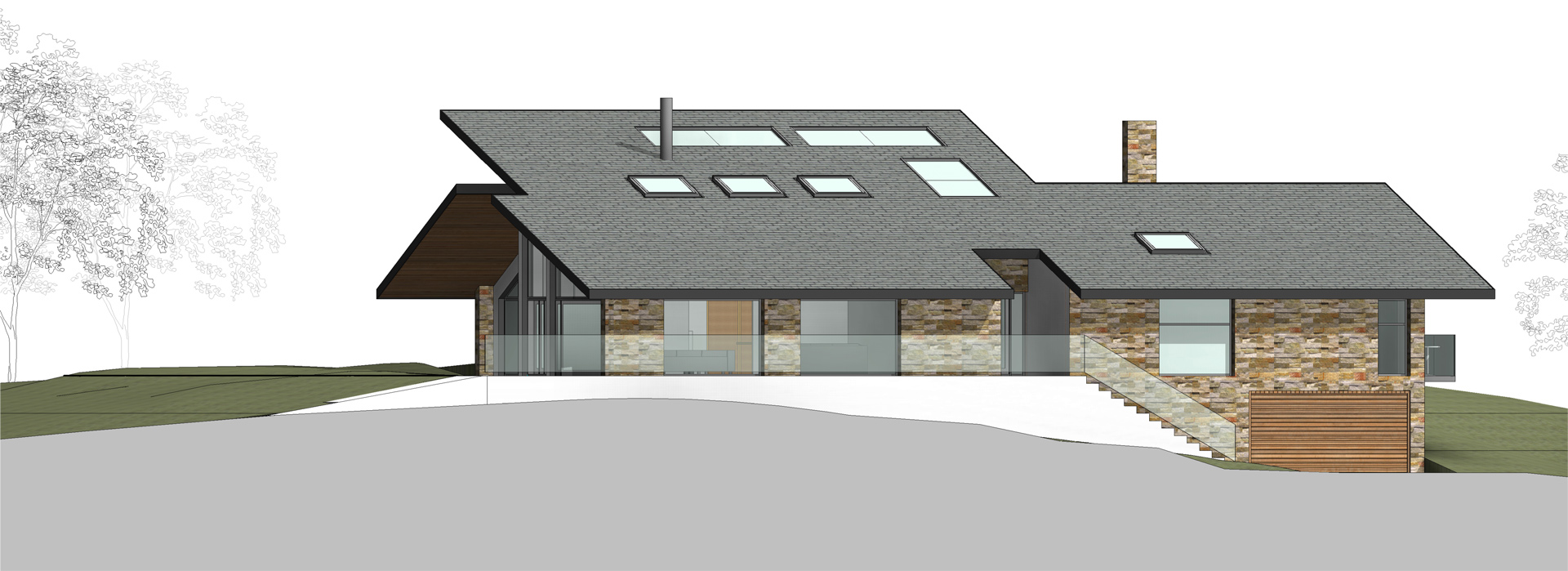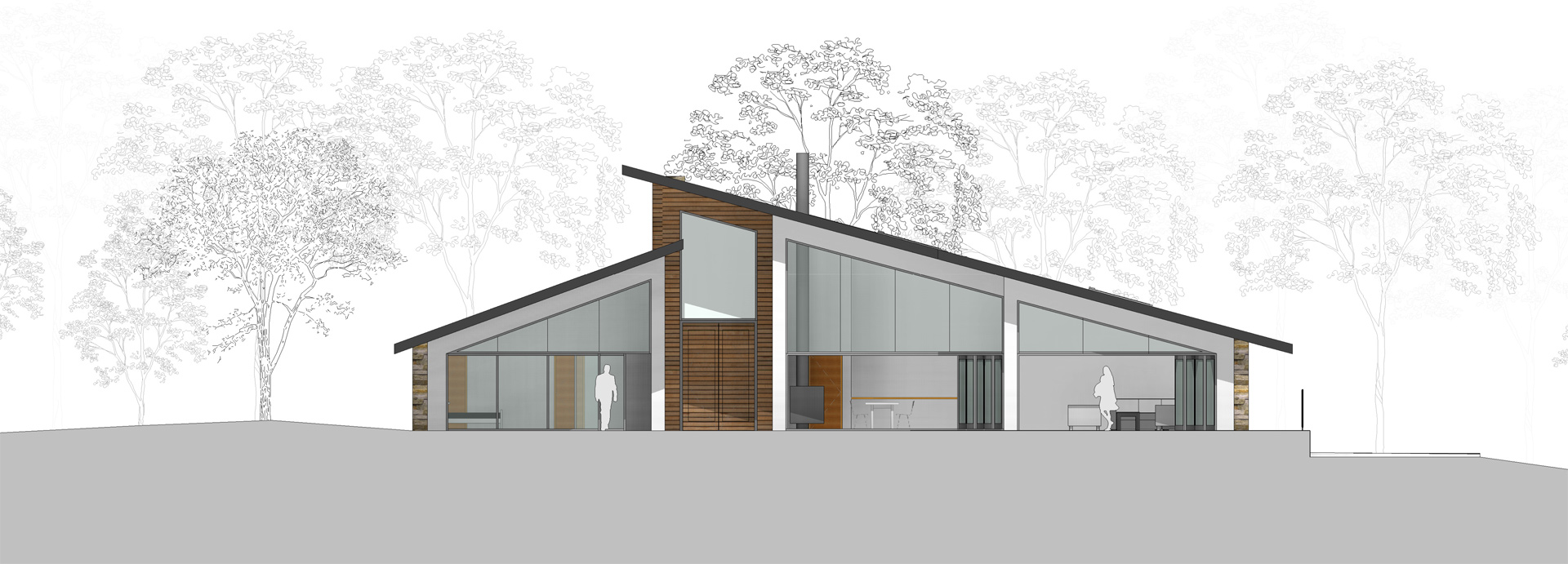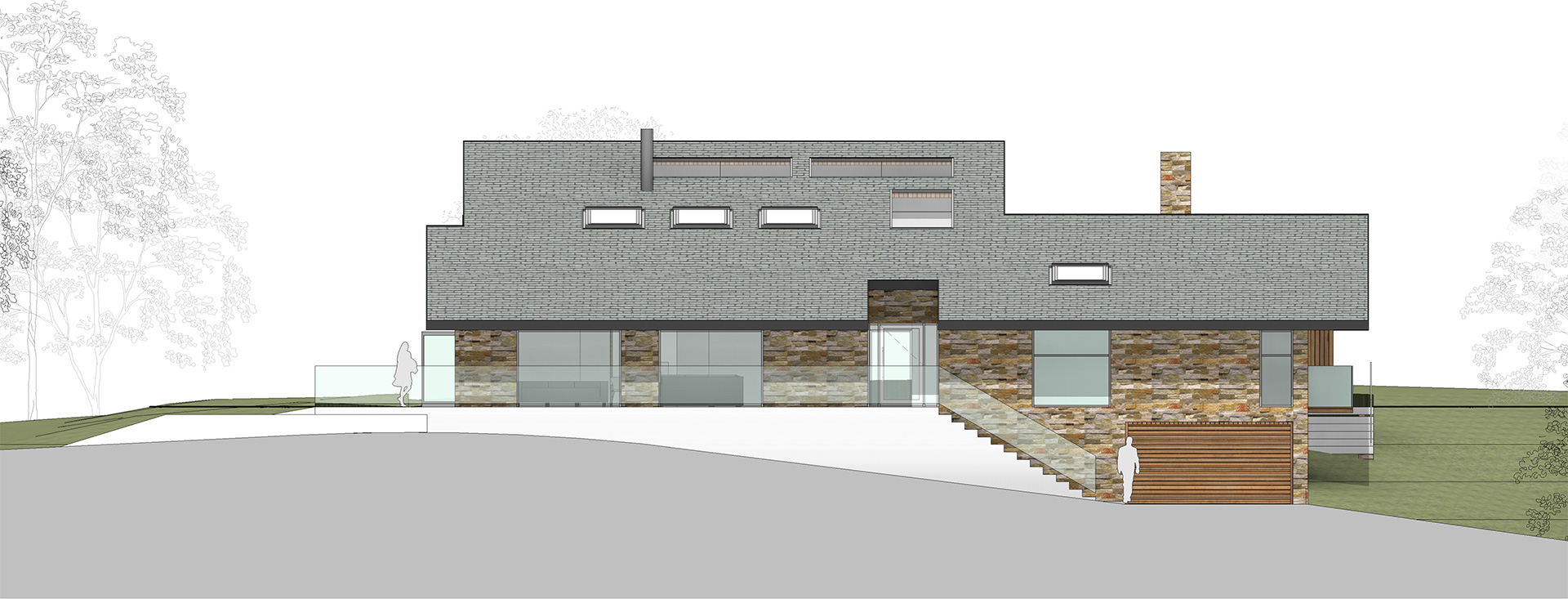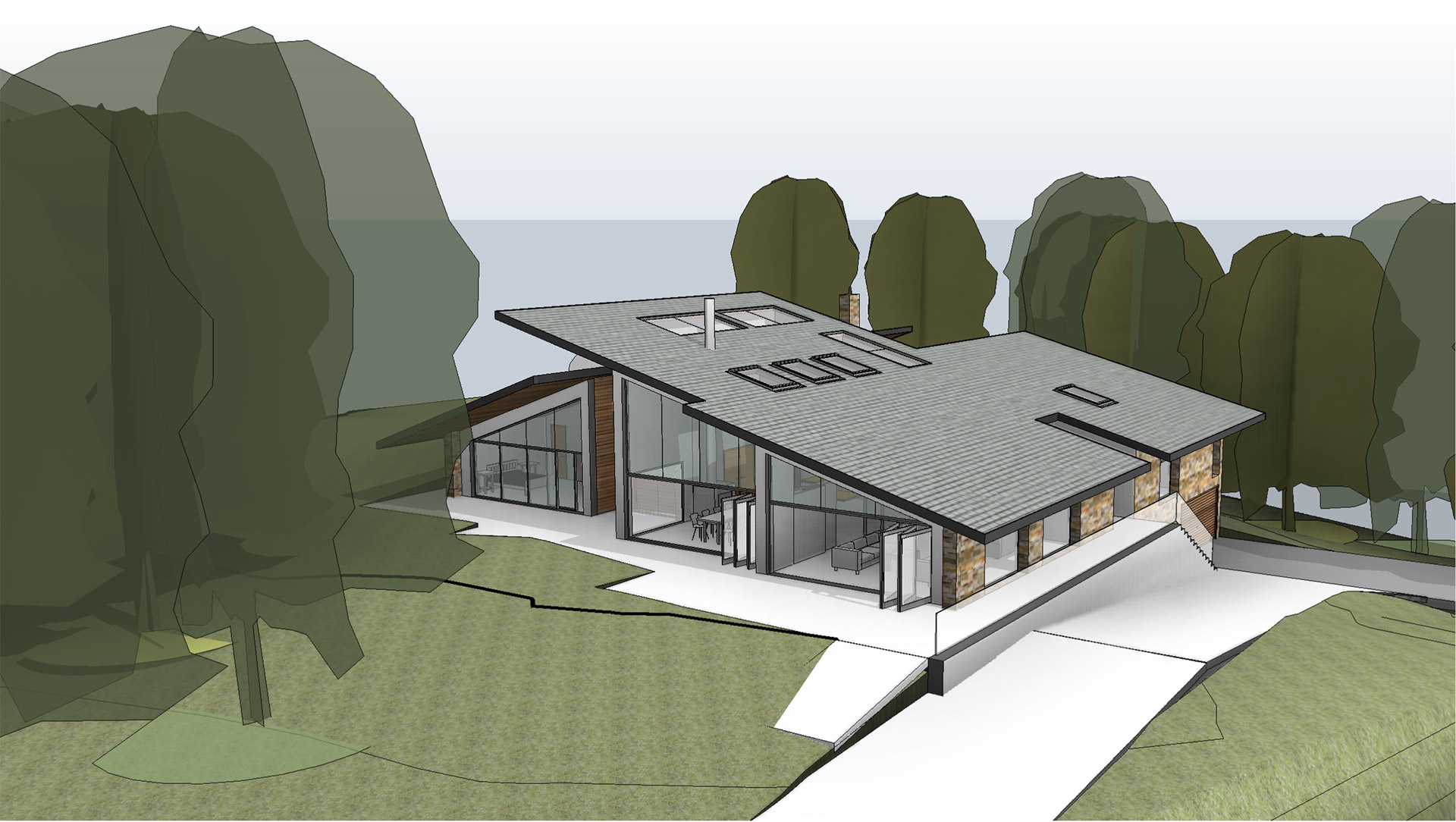Sector: Residential
Location: Manchester
Status: On site
The site for this bespoke new build house is located in Blackley, North Manchester and is on a private estate surrounded by trees, landscaping and a small lake.
The brief given to Artform Architects was to design a contemporary house across one level which responded to both the context and the topography of the site as well as incorporating sustainable technologies. The design features large areas of glazing for views out to the landscape and also allows the house to open up to the outside across the south facing elevation. The rooms are arranged around a double height central atrium which leads to a private enclosed courtyard at the rear.
The accommodation includes bedrooms for guests and a pool room for the client along with a basement garage for parking and storage. The design aims to minimise carbon consumption by incorporating a timber framed SIPS system, an air source heat pump, solar tiles and soakaway drainage.
Client Feedback:
“After researching online to find a local architect who could design my new dream home I was fortuitous to discover Artform Architects. Jason and Simon have delivered my visionary concept and given me their unconditional support and direction throughout the process. Their artistic design is exceptional and I cannot fault their professional service including their engineering support team. They have patiently listened and worked alongside me, taken on board my requirements and have presented me with a beautiful, sustainable, contemporary home bringing everything together within my budget. I wouldn’t hesitate to recommend them.”
Private client
