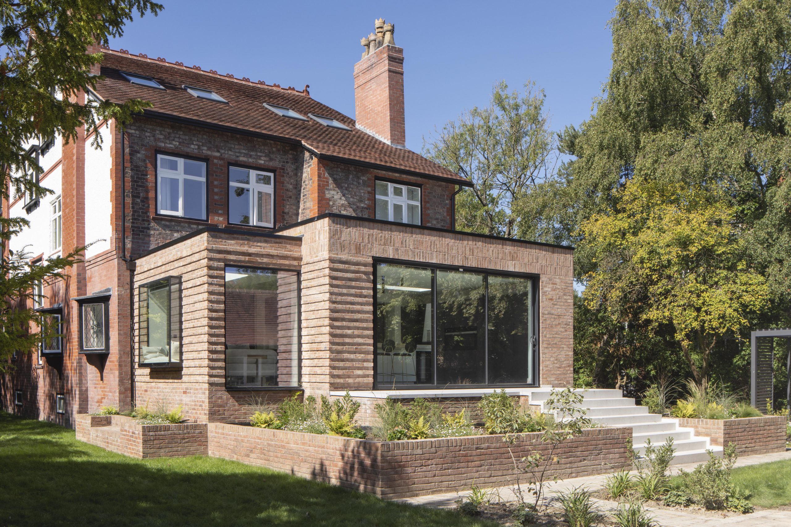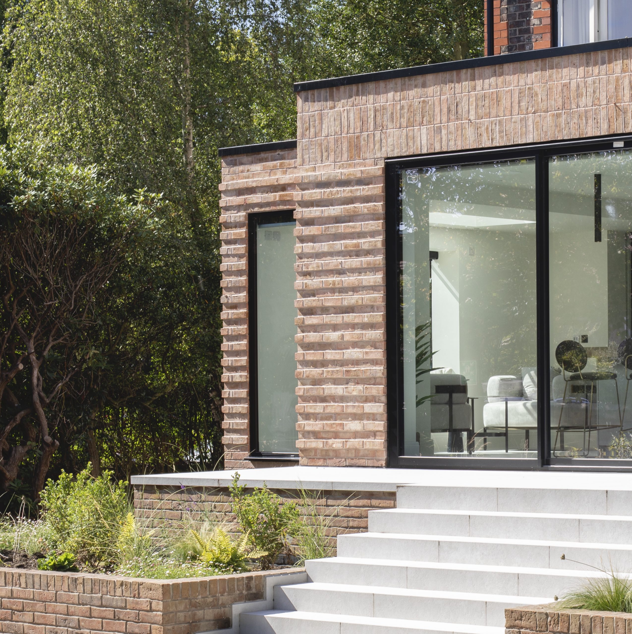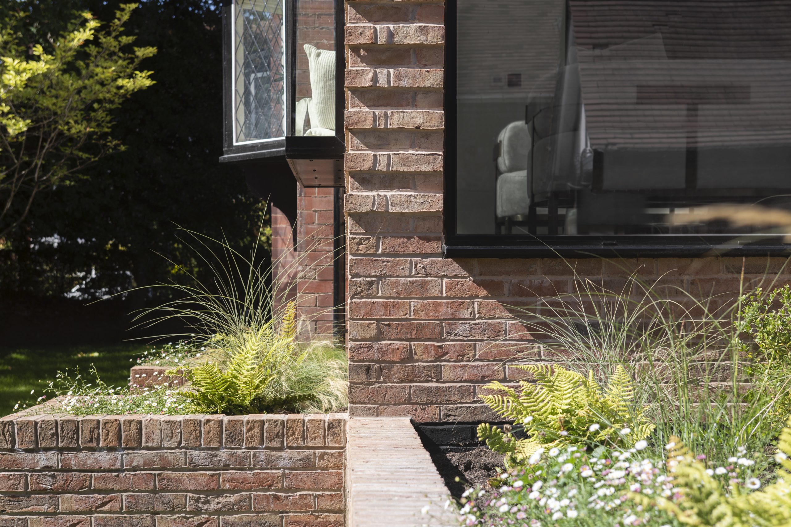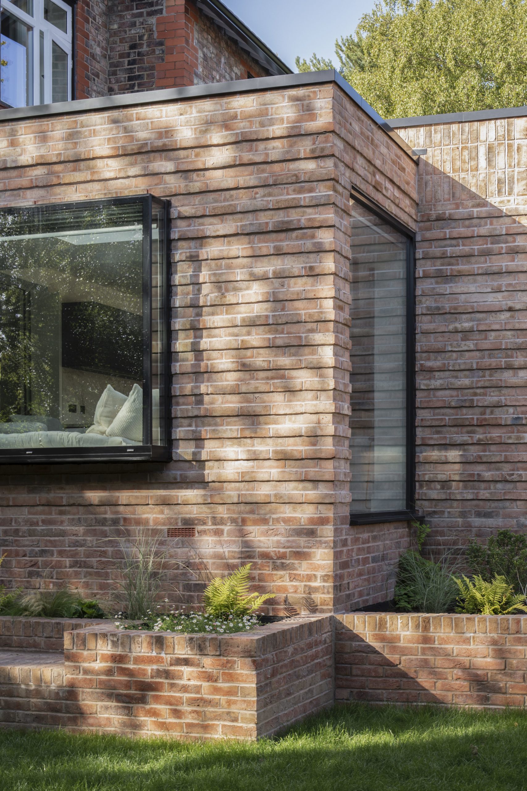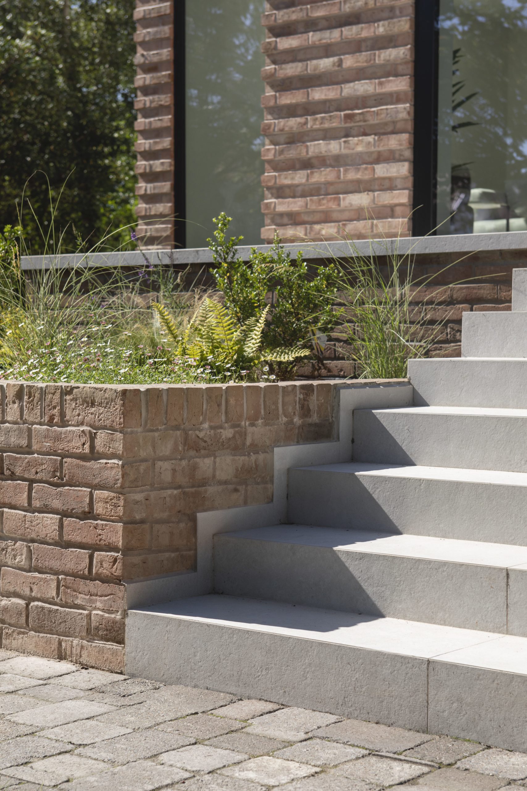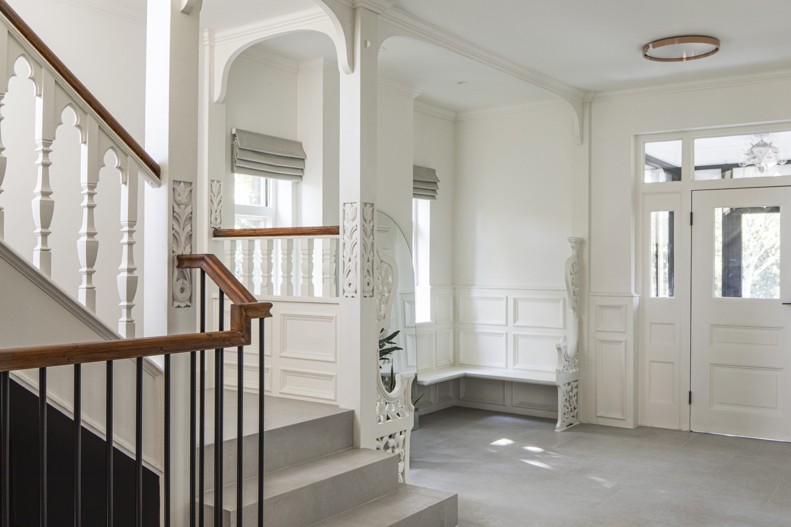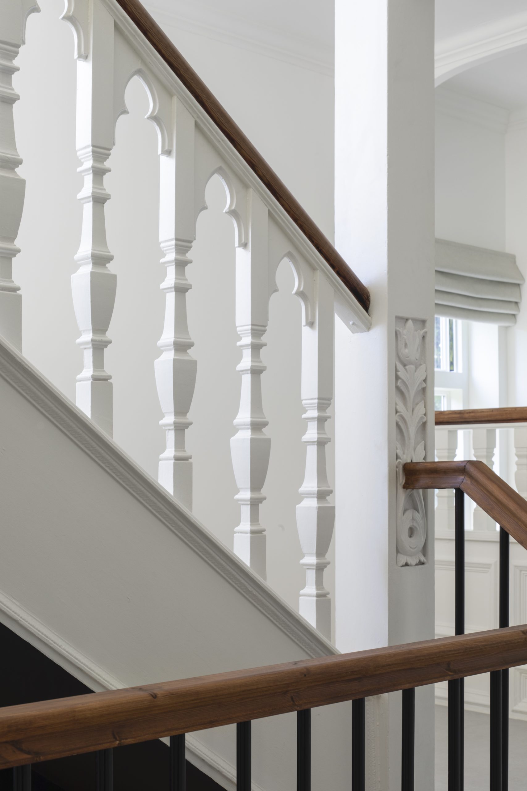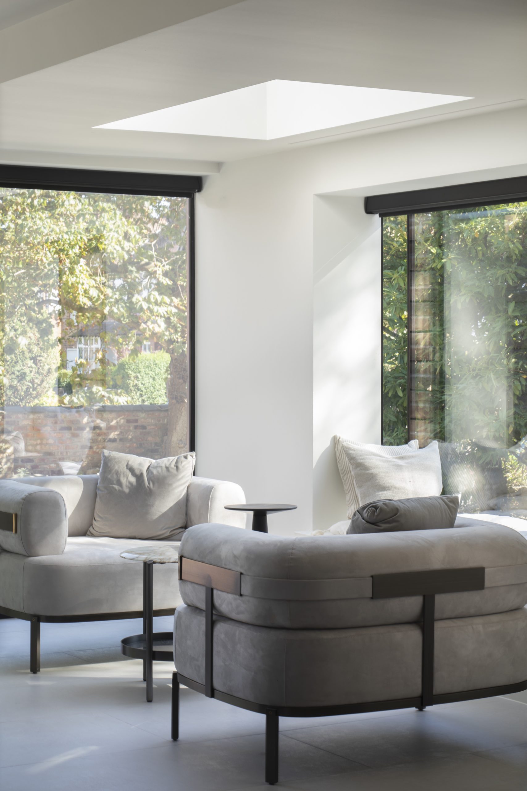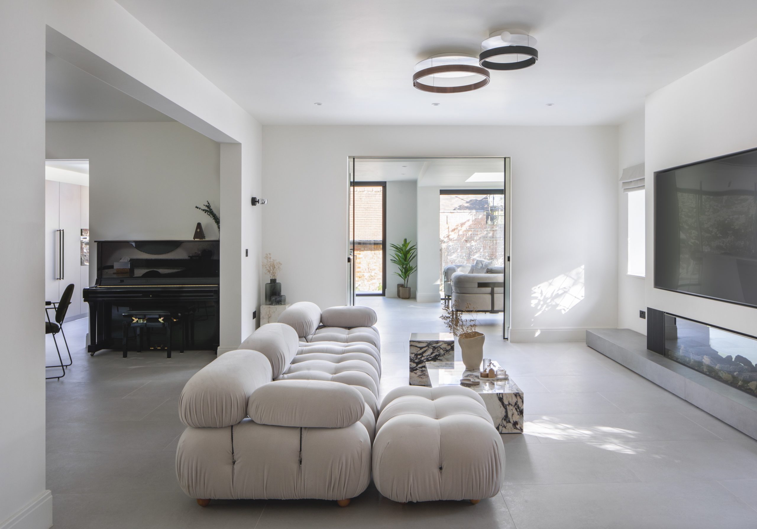Sector: Private Residential
Location: Hale, Altrincahm
Status: Complete
Artform were approached by the client to carry out a full remodel and enlargement of a large Arts and Crafts house located in a Conservation Area in Hale, Altrincham. The brief for this ambitious project included the design of a single-storey rear extension, the enclosure of an existing porch, internal remodelling, full refurbishment throughout, a full basement conversion and new landscaping to the surrounding gardens.
The proposal enlarges the existing house to better meet the needs of the new home owner, enhancing its architectural details and better utilising its spaces. It seeks to expand views through the internal spaces and out to the garden as well as improving the connection to the garden. Large glazed sliding doors and windows are designed into the facade of the extension which help to maximise the use of daylight, taking advantage of the south-east facing location of rear of the plot.
The brickwork design references the use of traditional materials from the Arts and Crafts era and the characterful detail of both the original house and the surrounding properties. Working proactively with the Conservation Officer, our design has a focus on texture, craft and a simplicity of detail that draws on the heritage of the area but in a contemporary way that avoids a pastiche approach. The new oriel window creates a sitting space connected to the gardens, and it is a contemporary representation of the ornate windows found within the original facade.
The interior is a calm, clean and contemporary series of spaces that seamlessly connect from hallway to rear extension at ground floor. Original features are retained where possible and sit comfortably alongside the more modern interventions. The basement conversion creates a leisure area with bar, pool table, gym and cinema room. The upper floors contain bedrooms and bathrooms, each with high quality fixtures and fittings that are appropriate to the overall feel of the renovated home.
