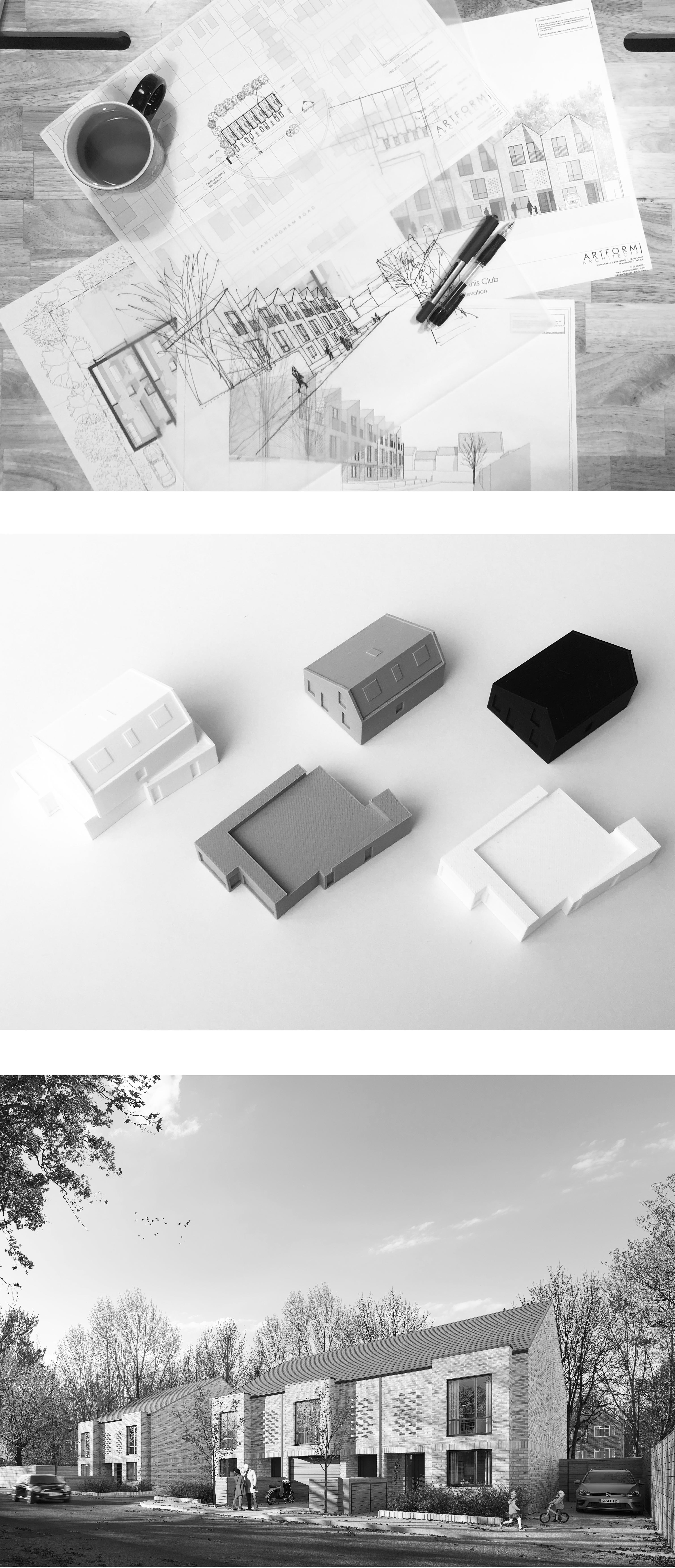SERVICES
Artform Architects provide a range of architectural services to suit the needs of each individual project. We work closely with every client to ensure all their requirements are met, offering a personalised and professional service. Our fees reflect the level of service you require.
Below is an overview of the services we can offer and for more information please view our FAQ page here.
CONCEPT DESIGN
We will provide you with initial layouts and designs for your project, showing a variety of options to find best use of space and optimum arrangement suited to your brief. These will help you visualise what can be achieved, providing a starting point for the project before committing to finalised drawings.
PLANNING APPLICATIONS
We can advise you on whether planning permission will be required and how the whole process works, along with advice regarding Permitted Development rights. We can produce a complete set of planning drawings for the design as well as a specification for your project, allowing initial quotes to be obtained from contractors.
3D VISUALISATION
We will create 3D images of your scheme to show both the exterior appearance and the internal areas. This can help you visualise the space better and enable you to see how the design looks from a variety of angles. Photo real CGIs can be produced if required.
BUILDING REGULATIONS
We can provide tailored advice for making your statutory application as well as providing a full set of Building Regulation drawings before projects commence on site. This includes working with other consultants as necessary, such as structural engineers and services engineers and we can obtain quotes on your behalf from those we know. Our detailed Building Regulations drawings allow you to obtain robust quotes from contractors to give you a level of cost certainty before starting on site.
DETAILED SPECIFICATION AND SITE WORKS
In addition to the Building Regulations drawings we can produce a specification and drawings package for internal fixtures and finishes including flooring, tiling, lighting layouts and bespoke furniture. These can then be collated with the construction information to produce a complete tender pack for contractors to price. We have good relationships with a number of professional contractors who we regularly request building quotes from. After the tender stage we can advise on contract negotiations, provide a site monitoring role with site inspections and reports and carry out contract administration right up to completion of the project.

