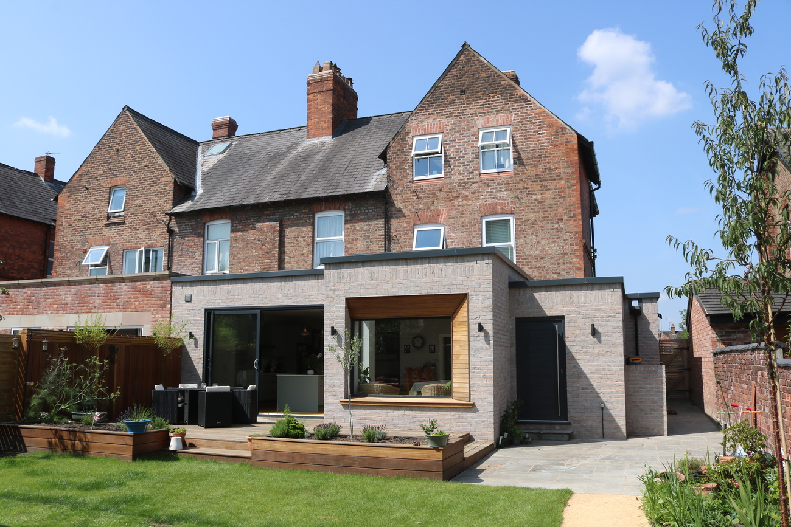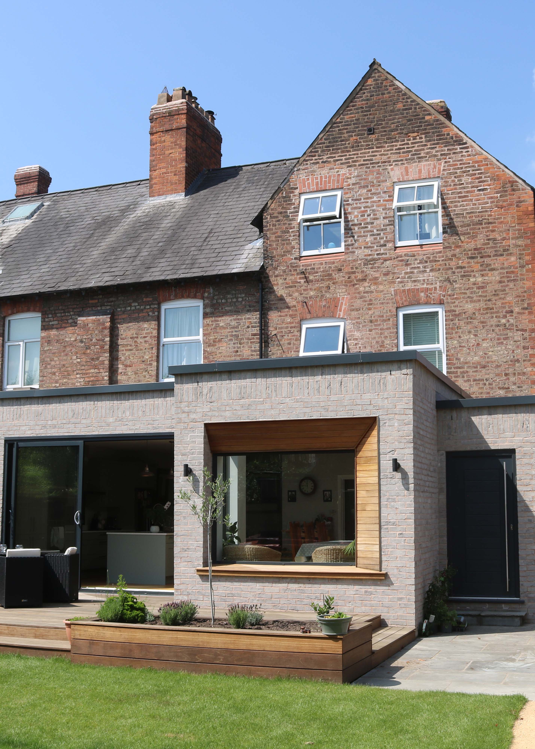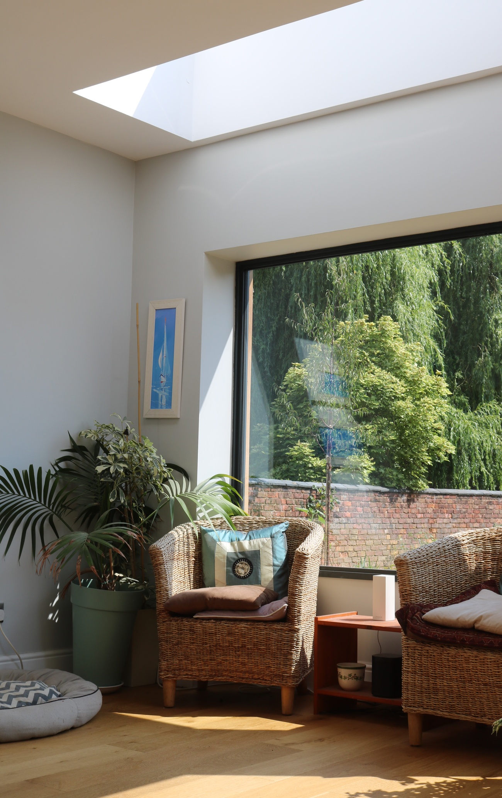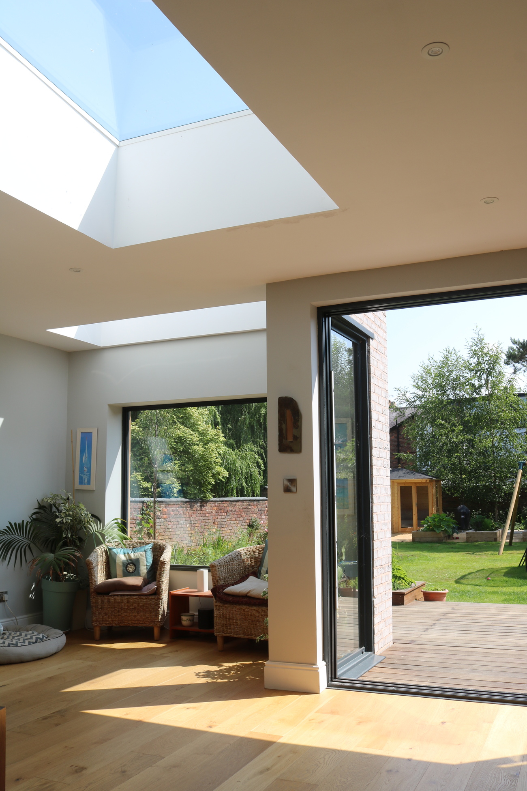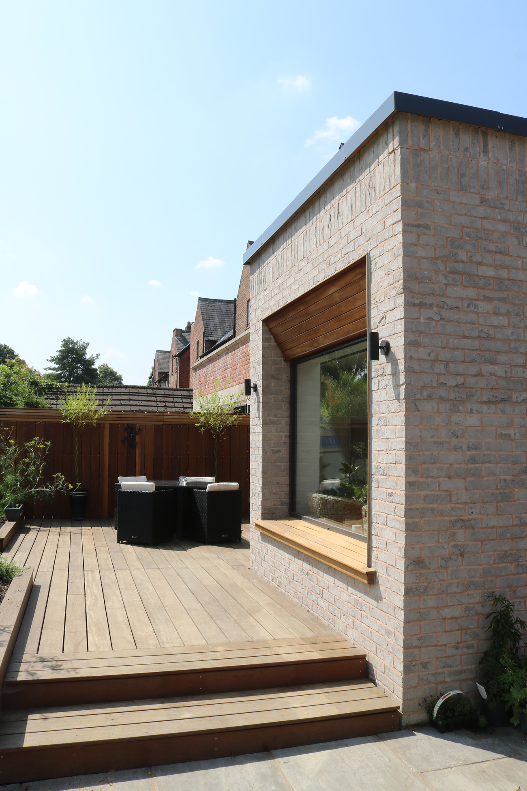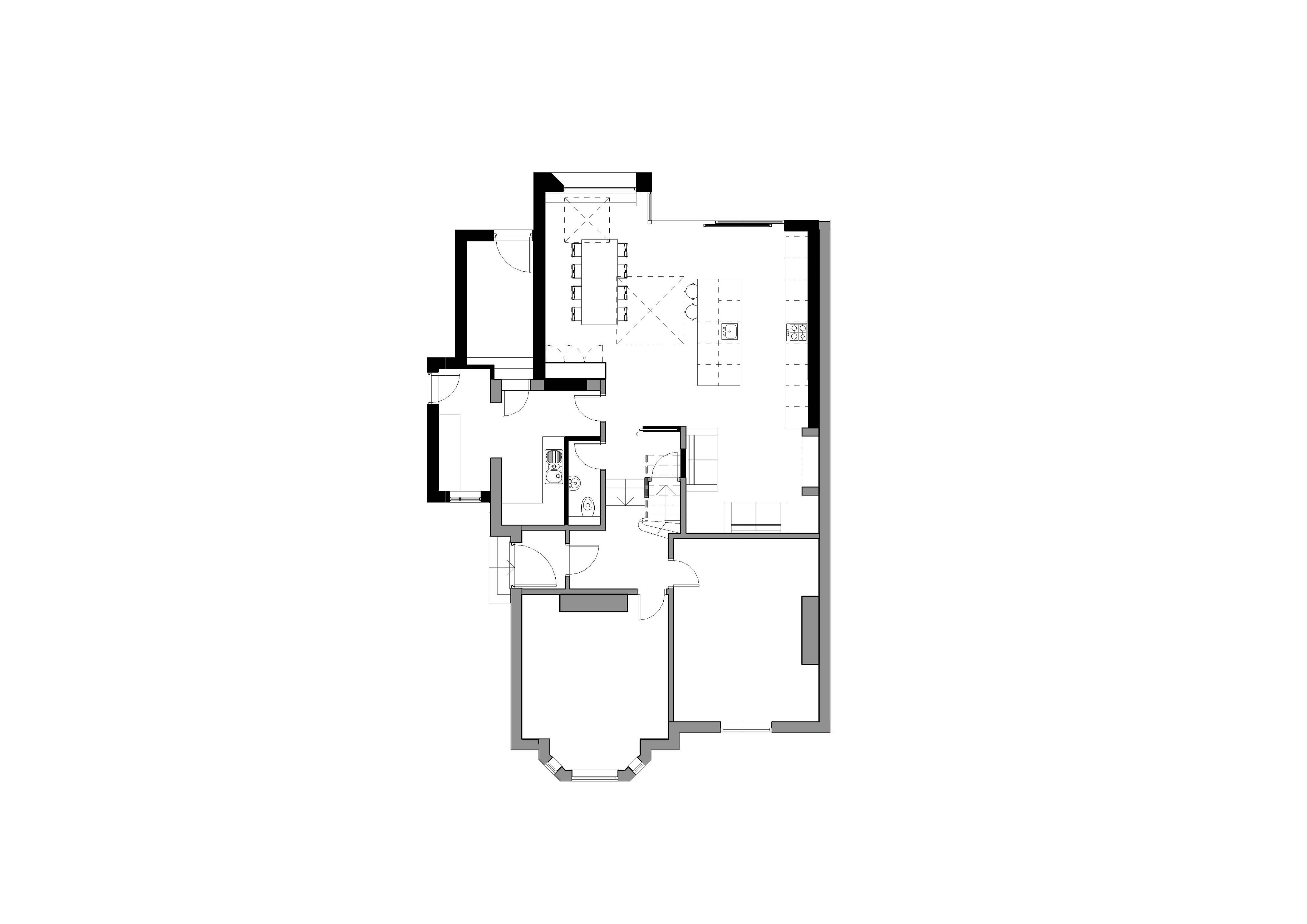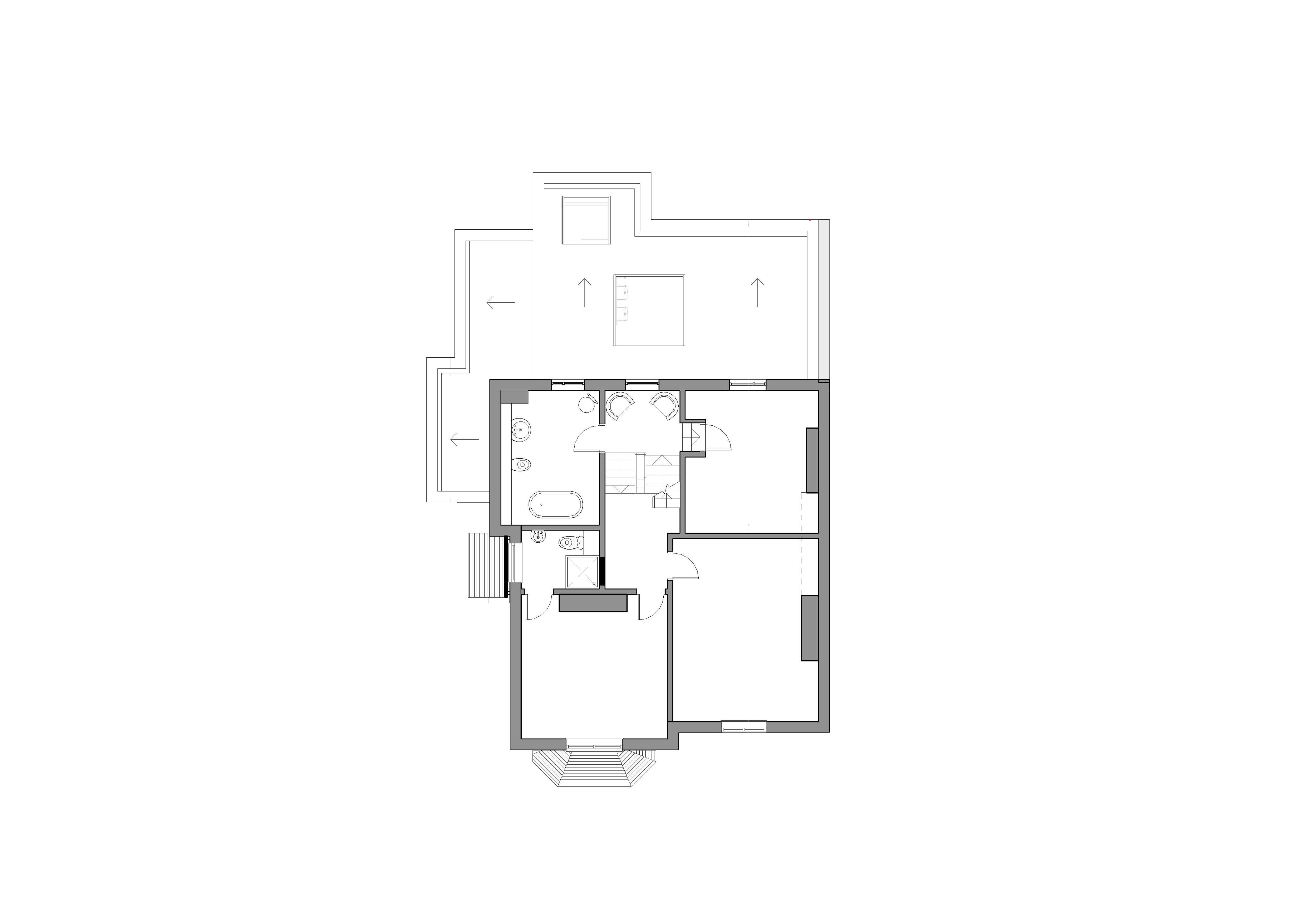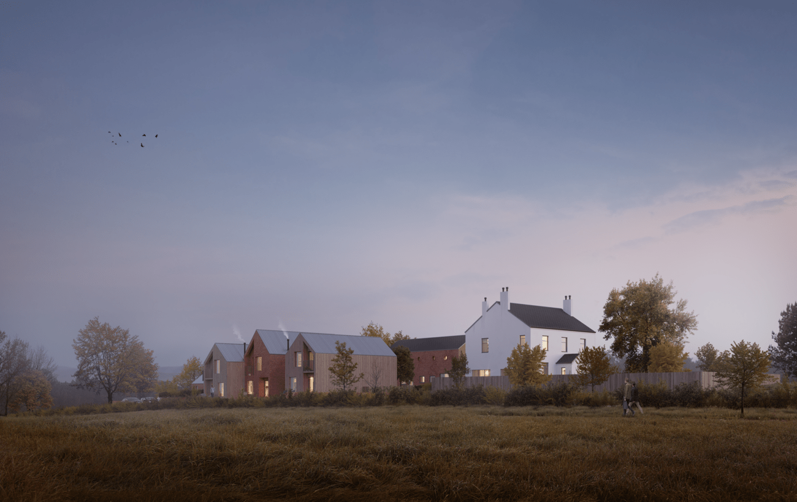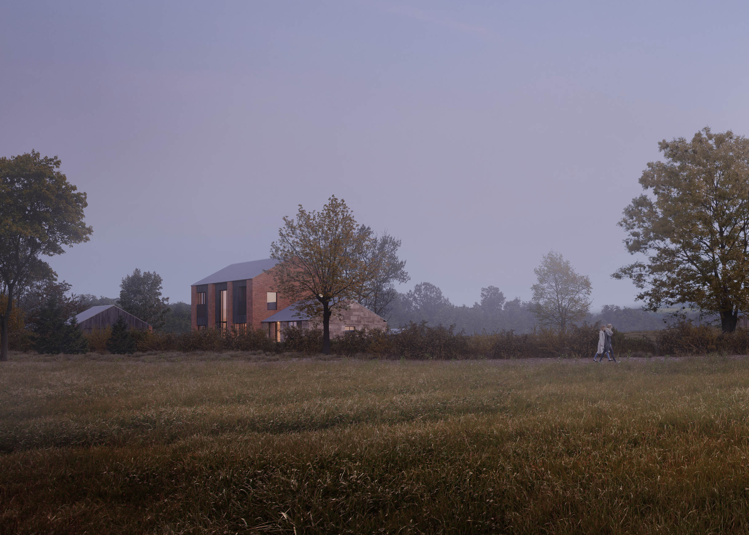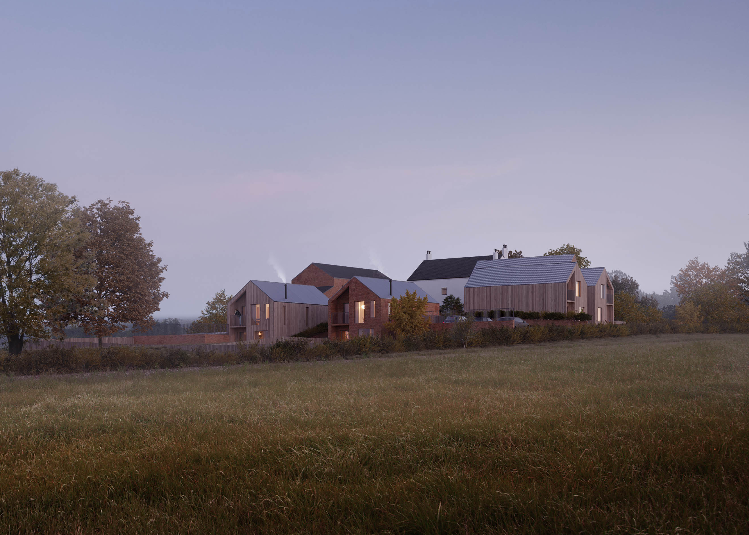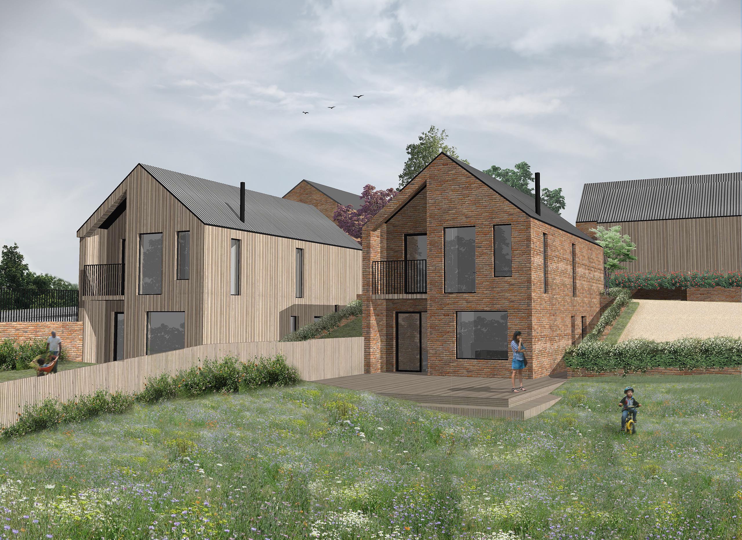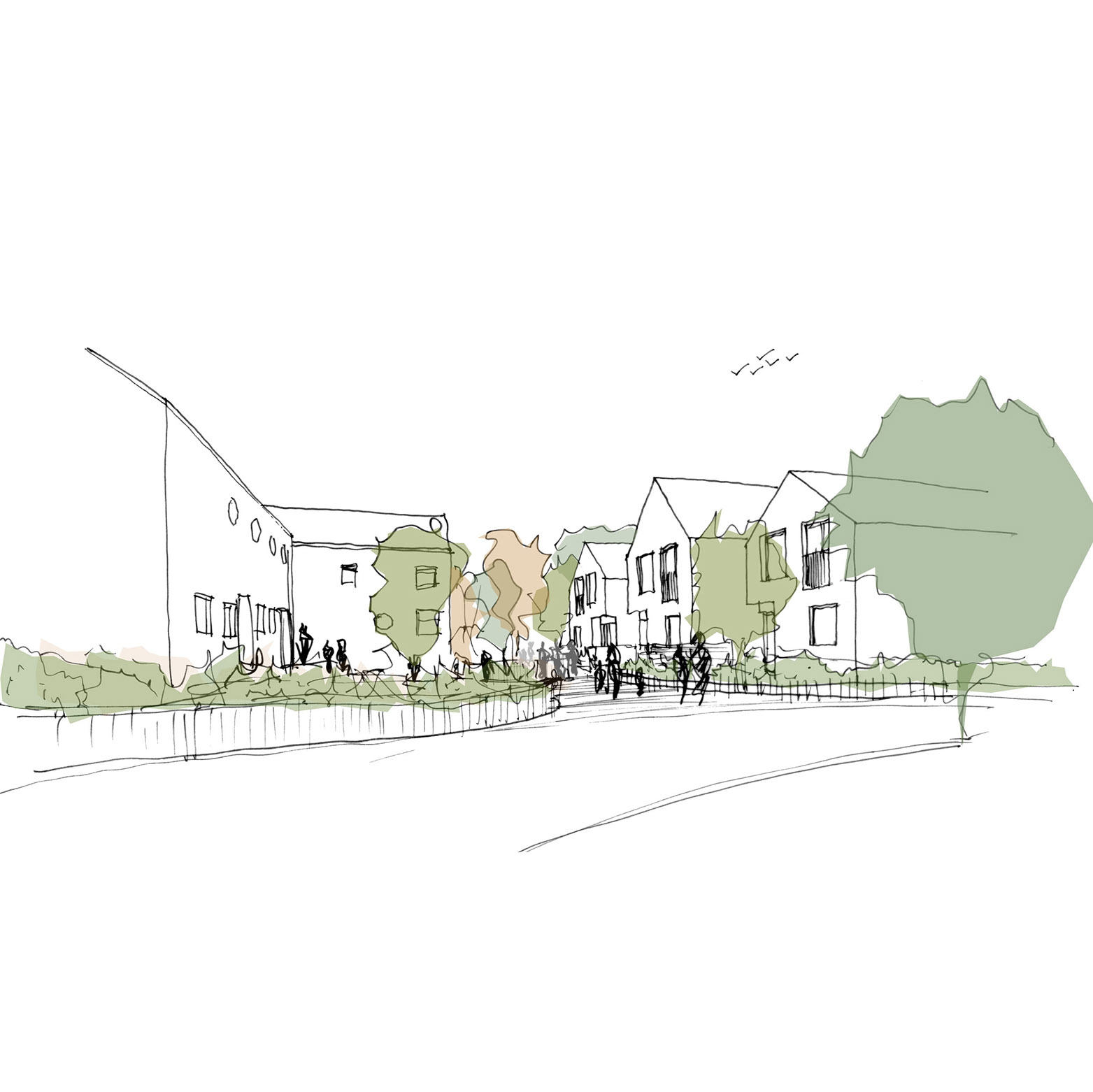Bracklyn
Project Status
Completed
Sector
Housing
Location
Sale, Cheshire
A contemporary rear extension to a large Victorian house located in the heart of Bowdon, Cheshire. Including internal remodelling and a full refurb, the re-design creates a long-term family home for our client.
The client brief was to remodel and extend the ground floor of the property to create a bright, modern family space that opened up to the large rear garden and to improve the overall connection to the outside.
Our proposal was to create a contemporary grey-brick addition at the back of the house that sits in contrast to the original Victorian red brick. We developed an L-shaped plan to allow for south facing side glazing in order to maximise the natural light.
Read more
Close

