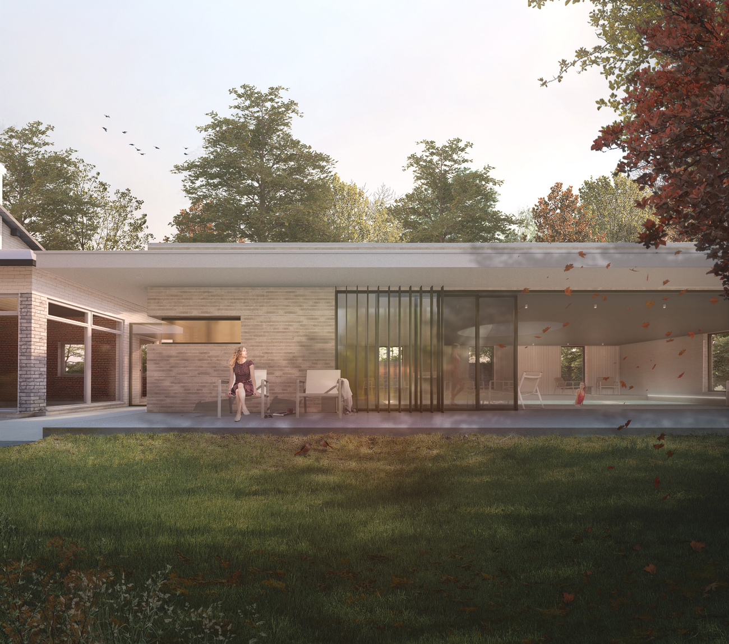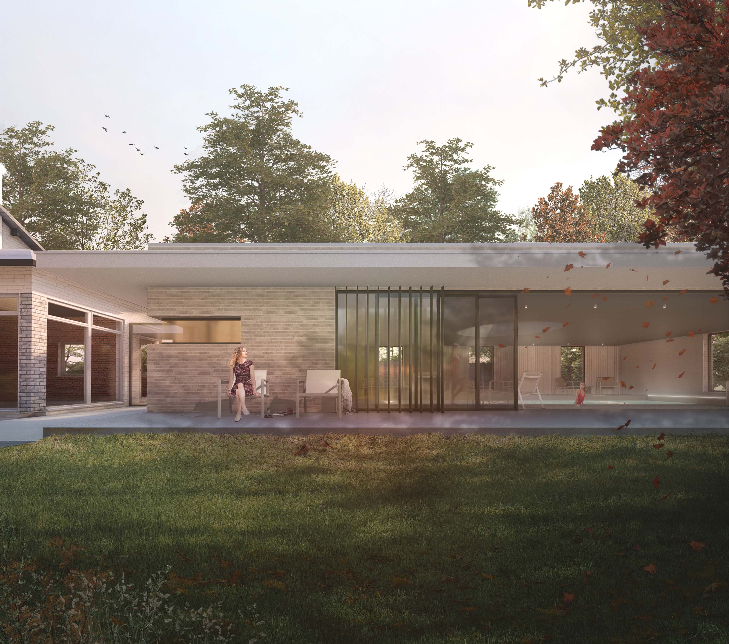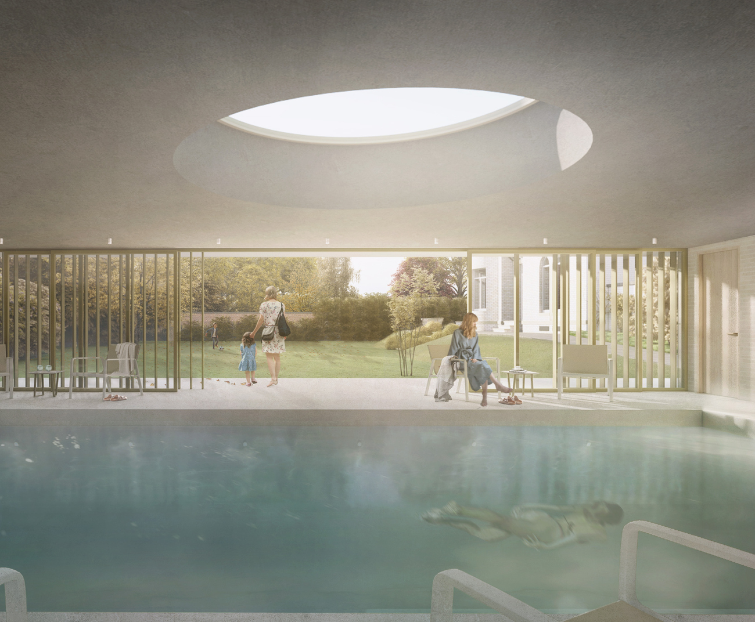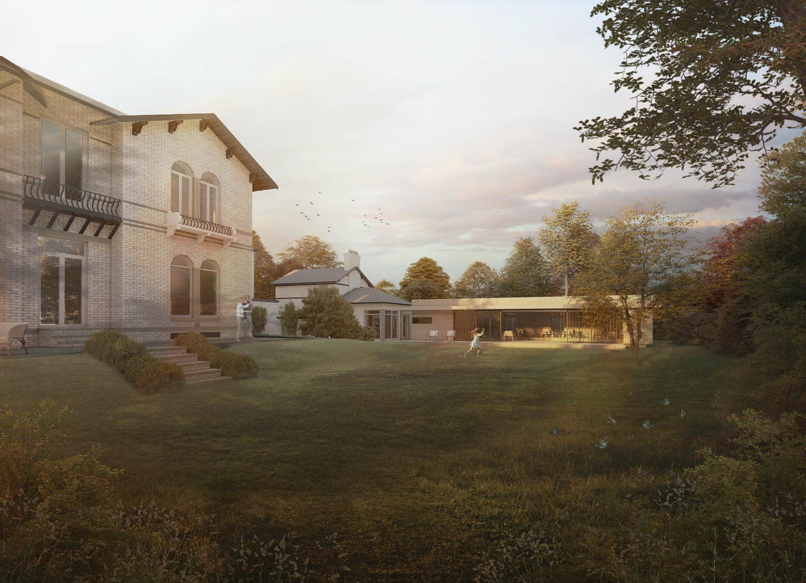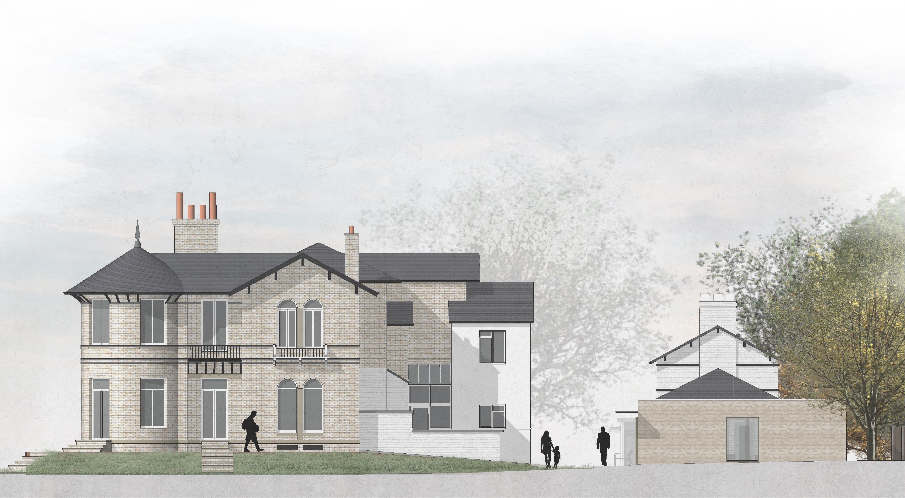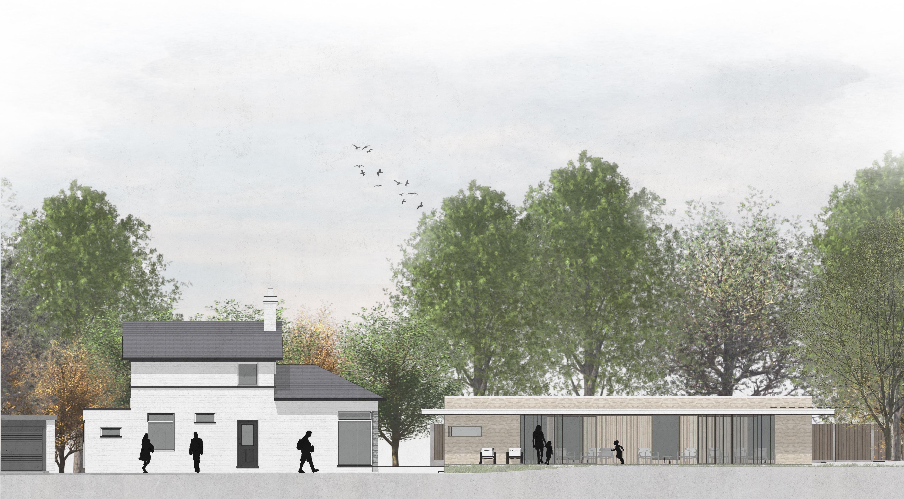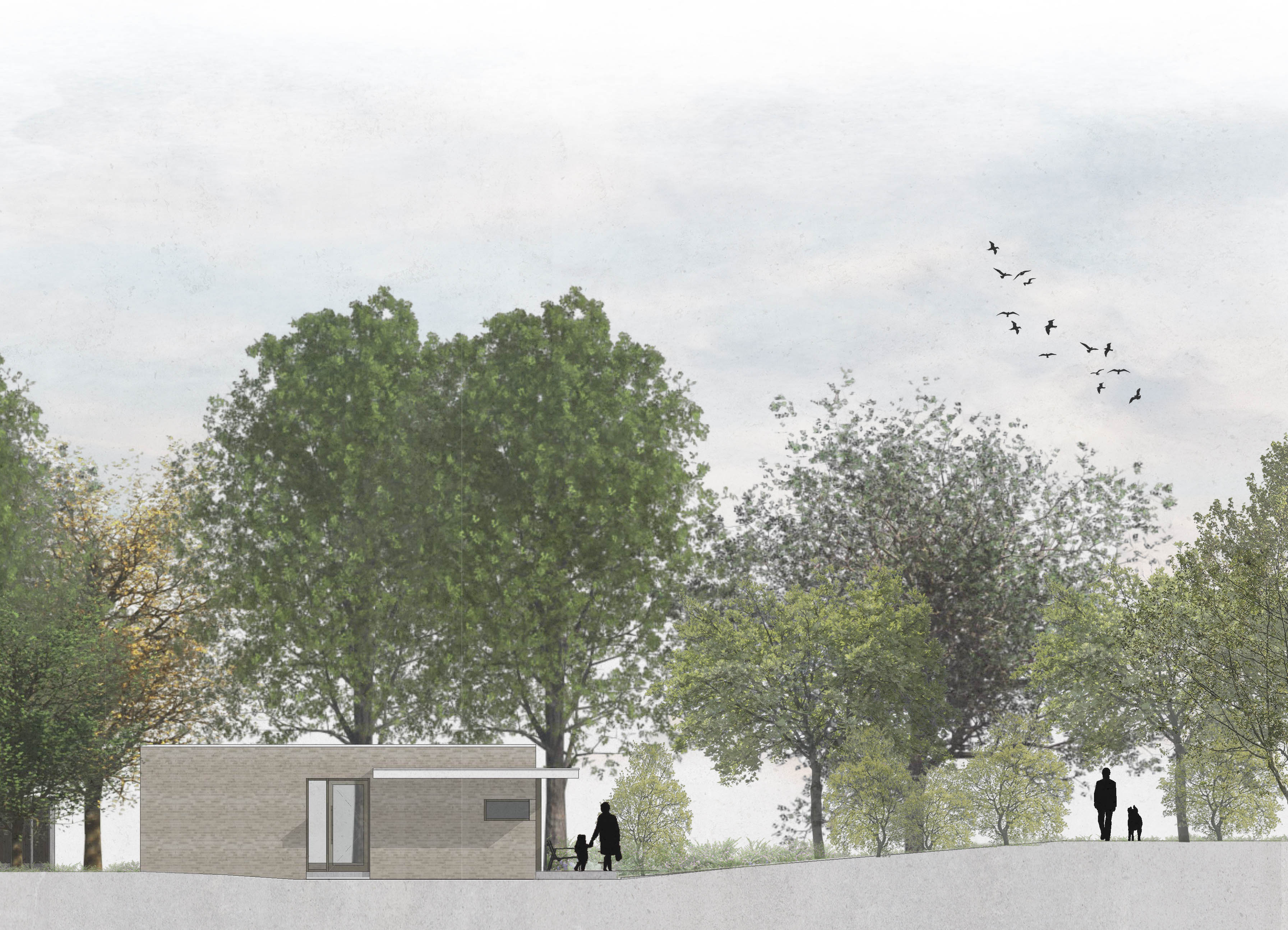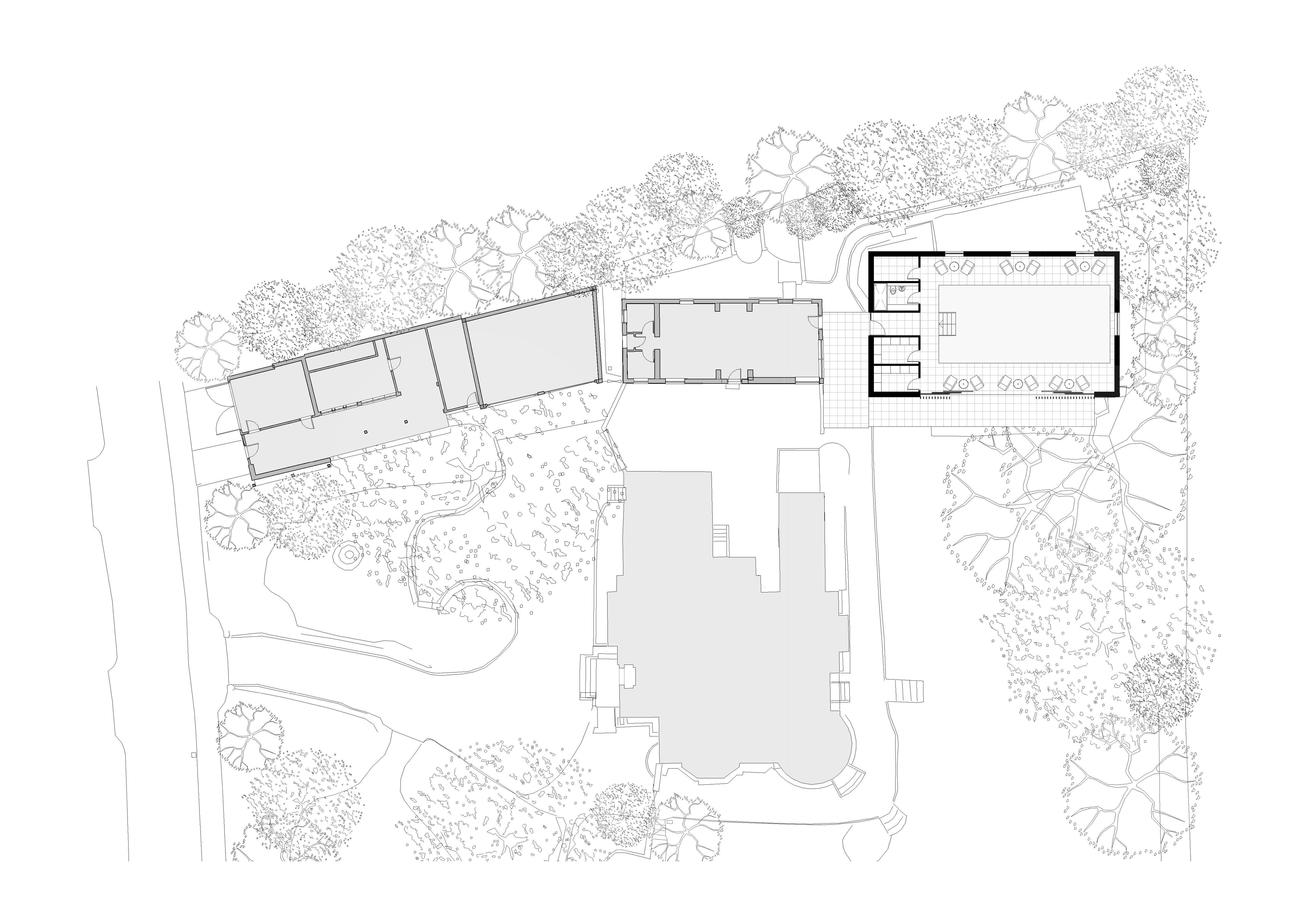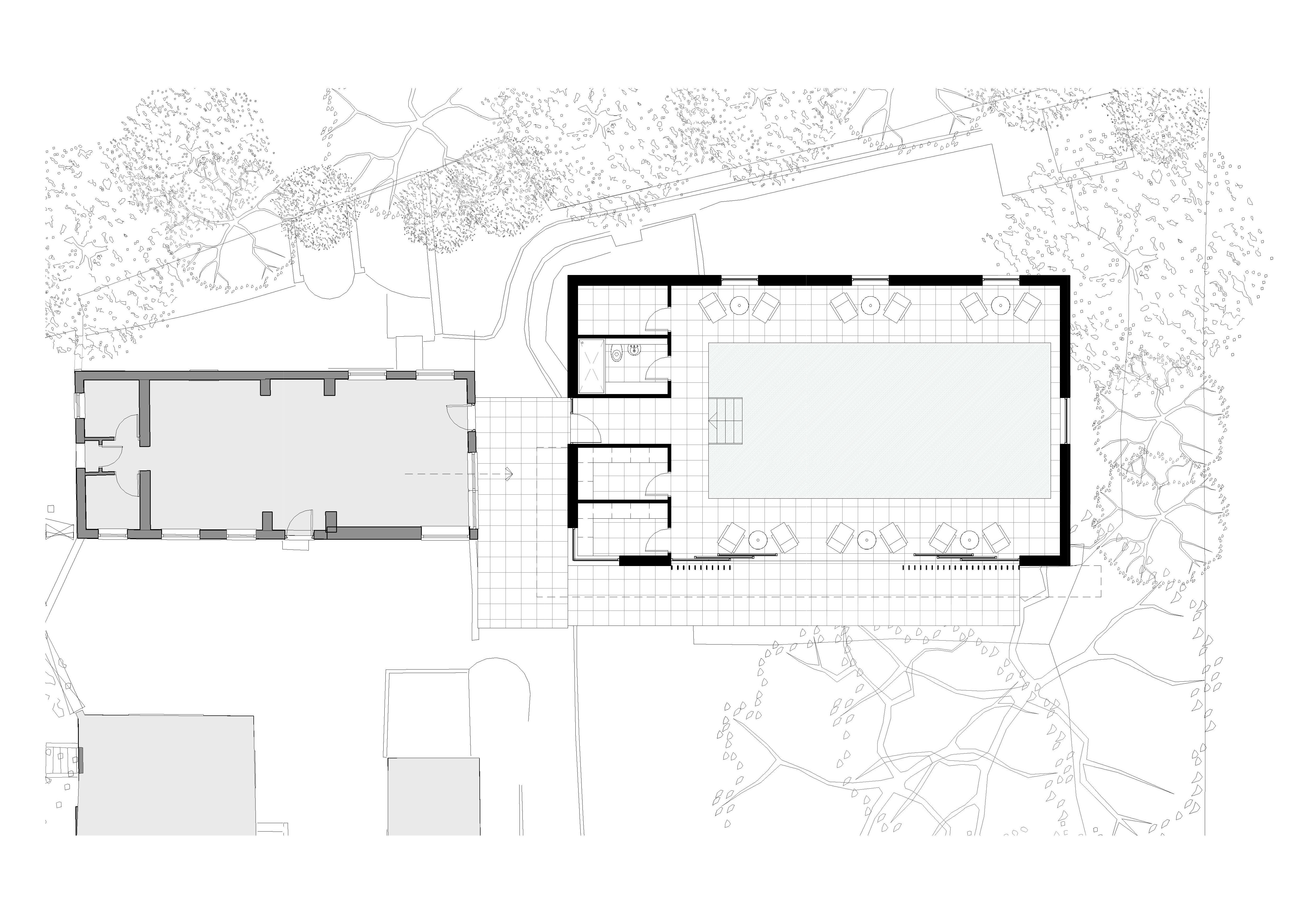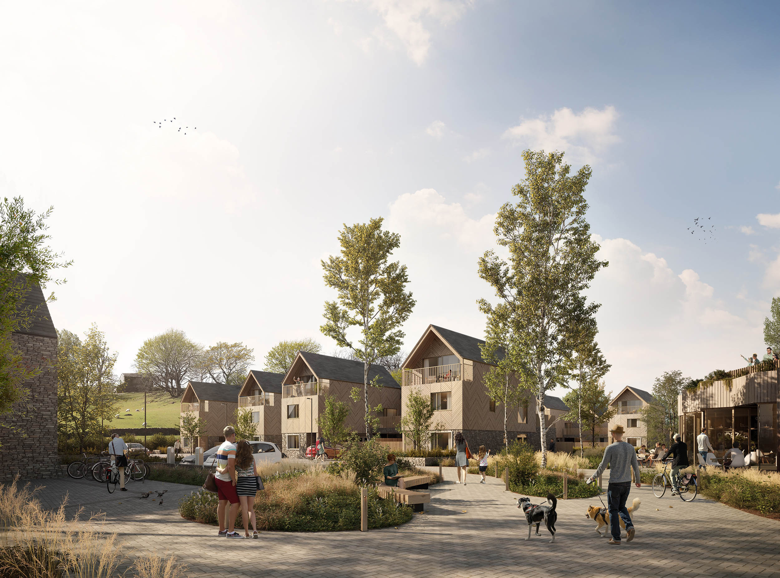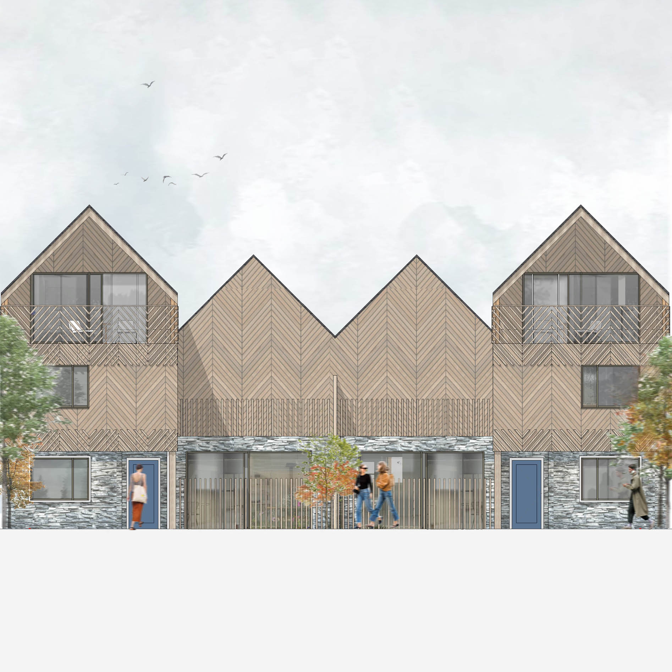Chorlton House
Project Status
Planning
Sector
Private House
Location
Wilmslow
A new pool building set within the grounds of a locally listed Victorian villa located on an expansive landscaped plot in Wilmslow, Cheshire.
Artform Architects were approached by the owner to design a new leisure building to sit within the grounds of the house. This was to contain a new pool with associated sauna, steam room and changing facilities and be contemporary in design yet sensitive to the heritage of the site.
The proposal seeks to create a low lying pavilion that responds to the landscaped garden setting and references the materiality of the original house.
Read more
Close

