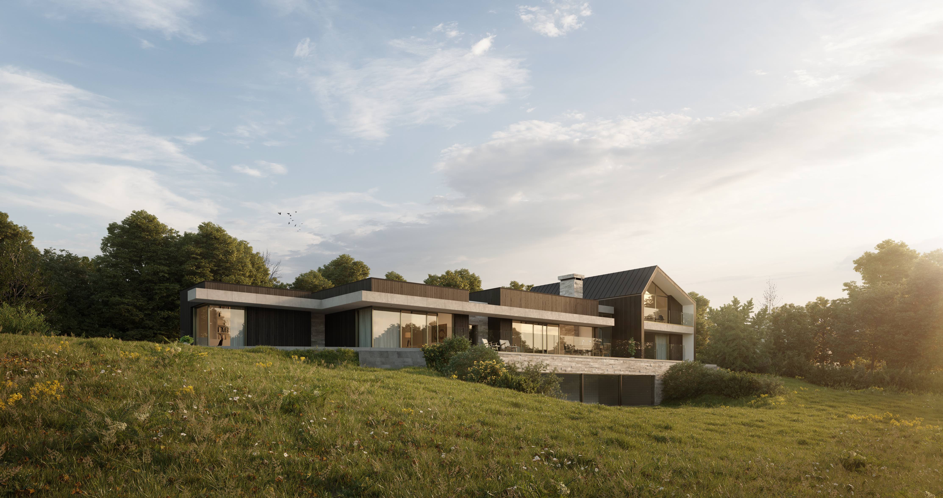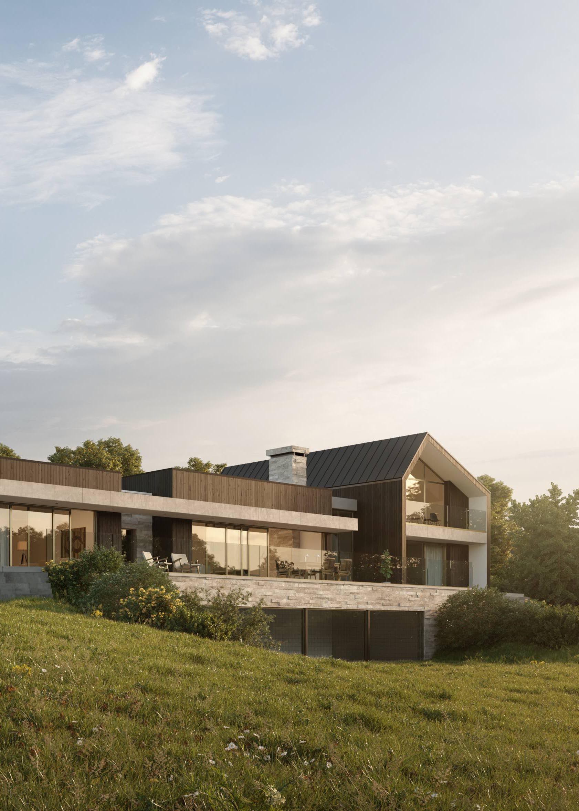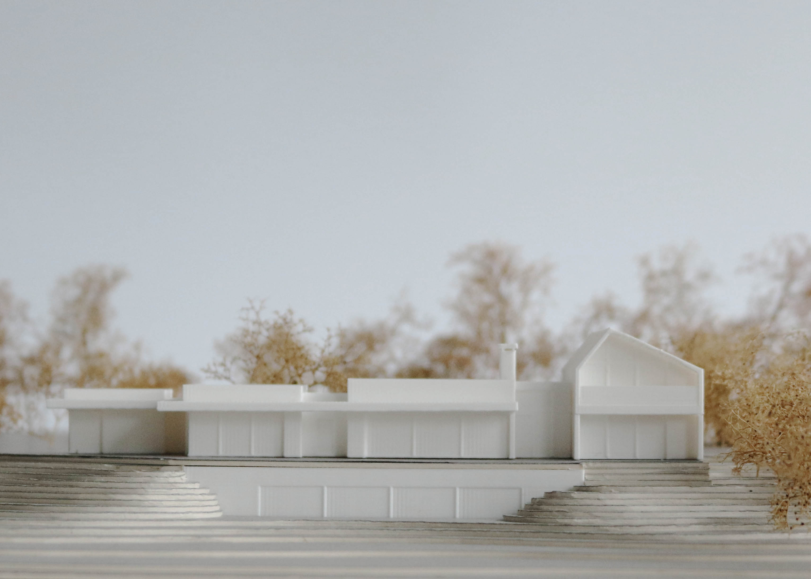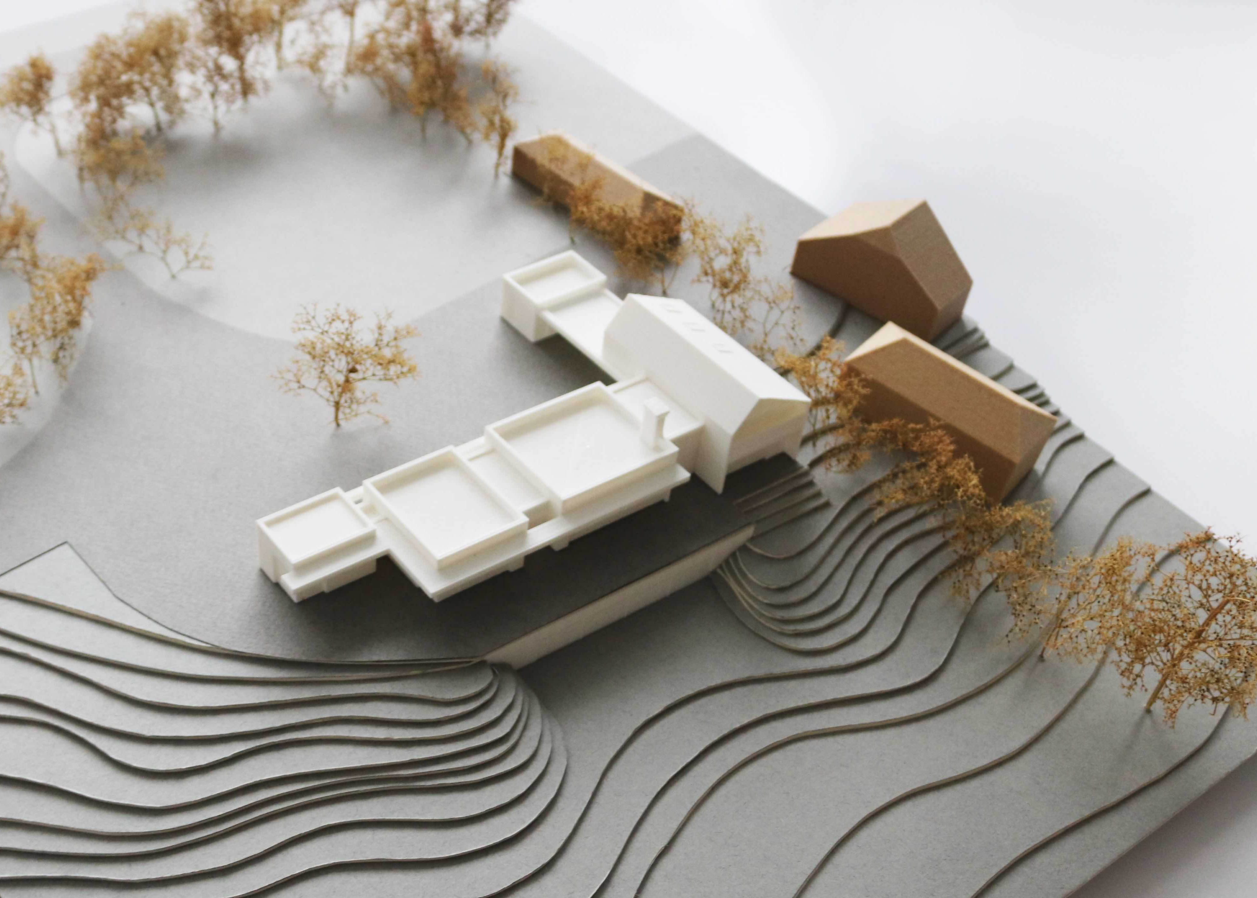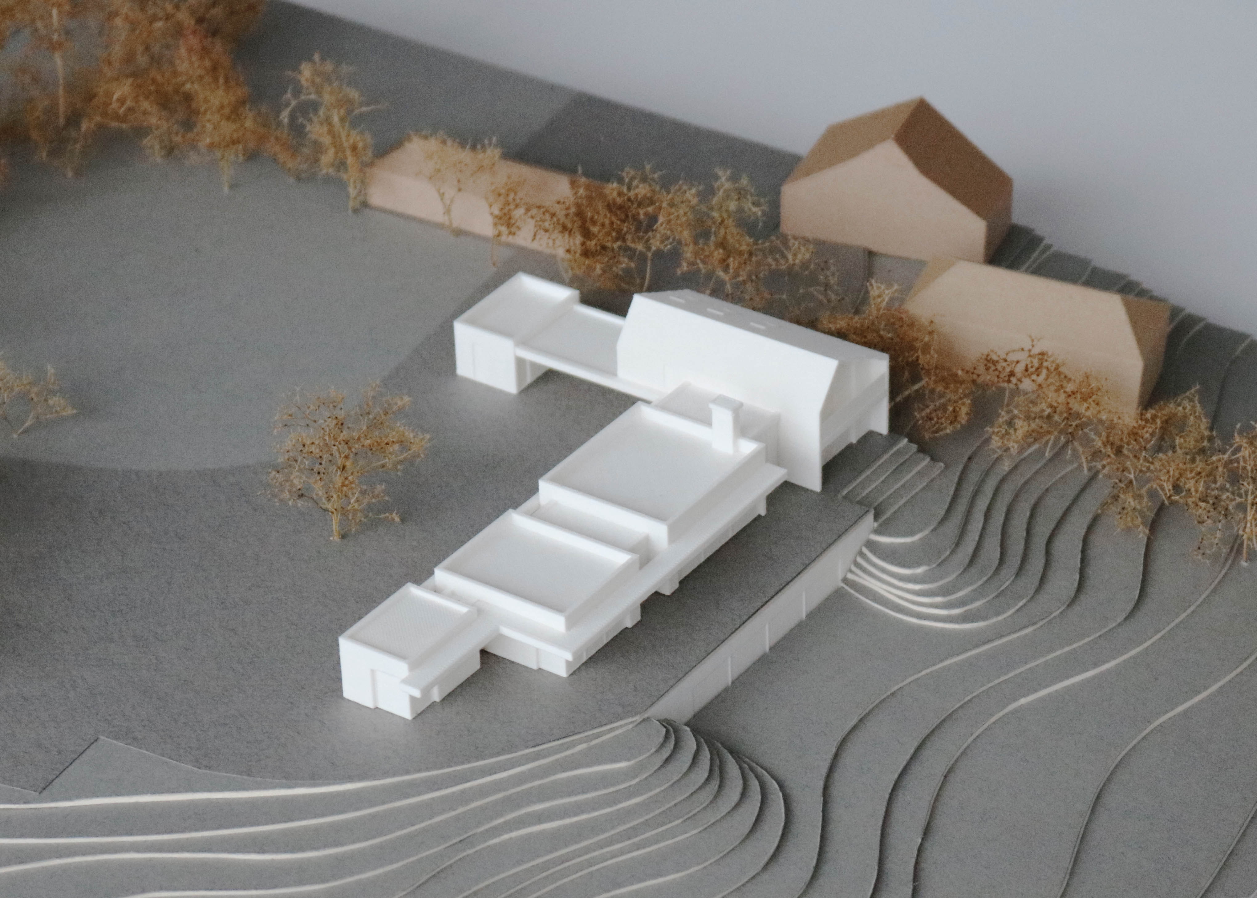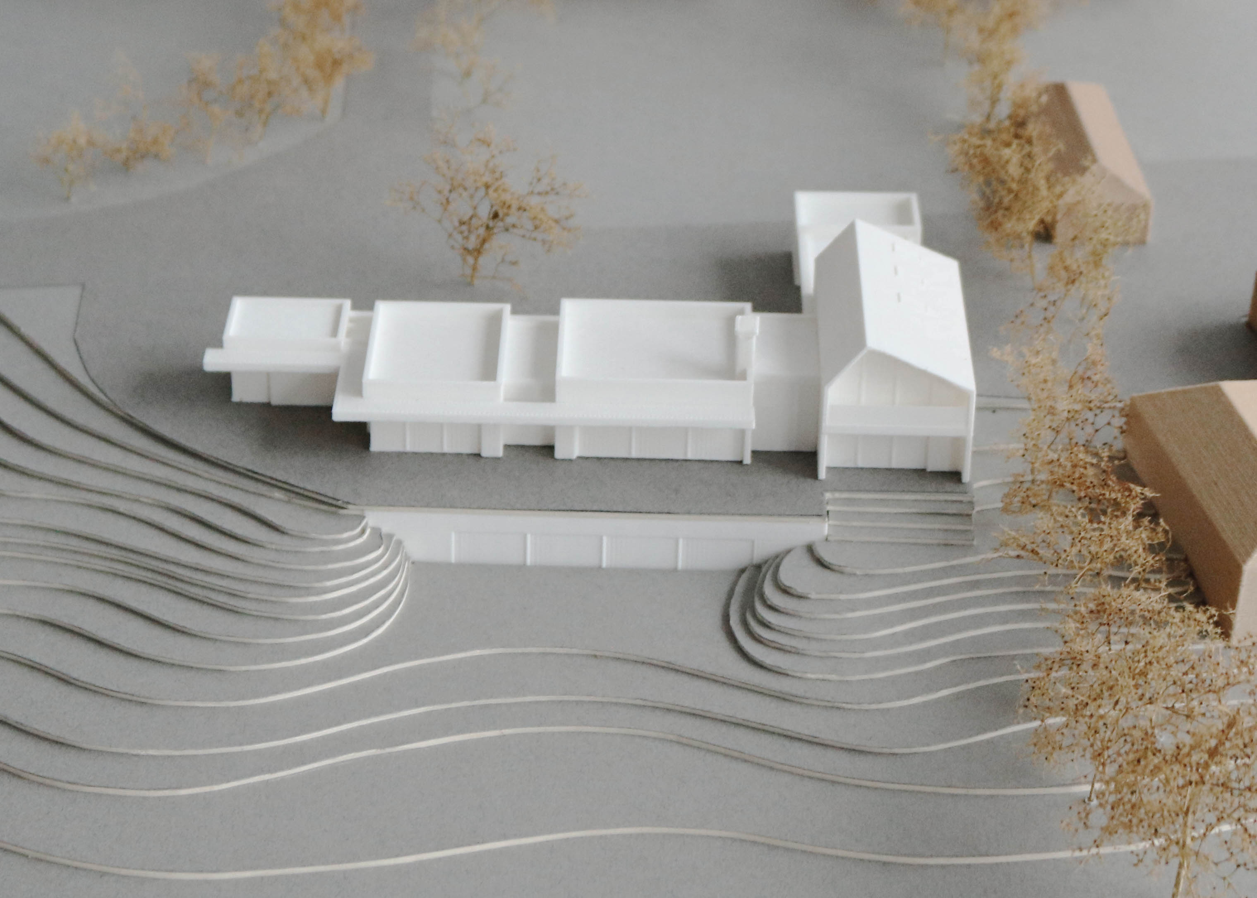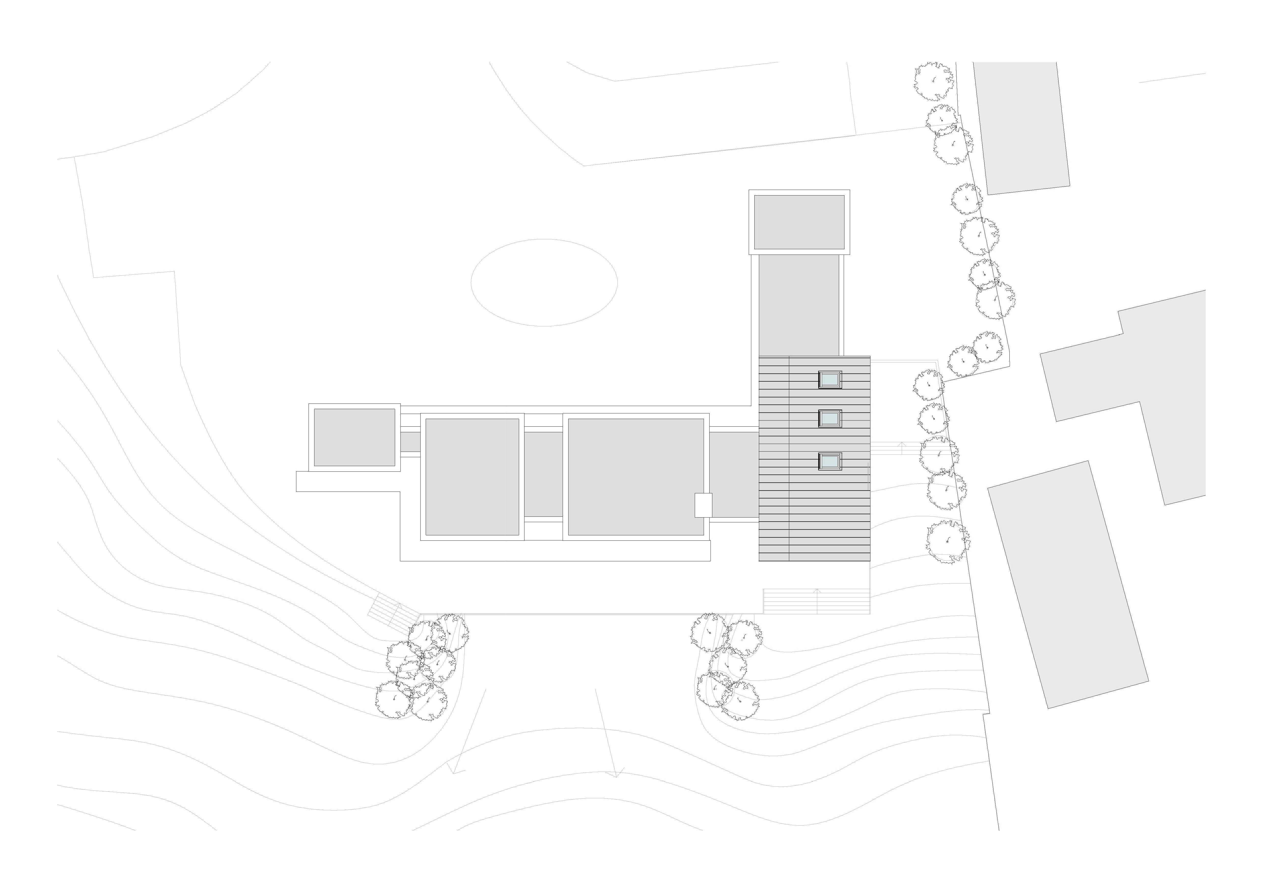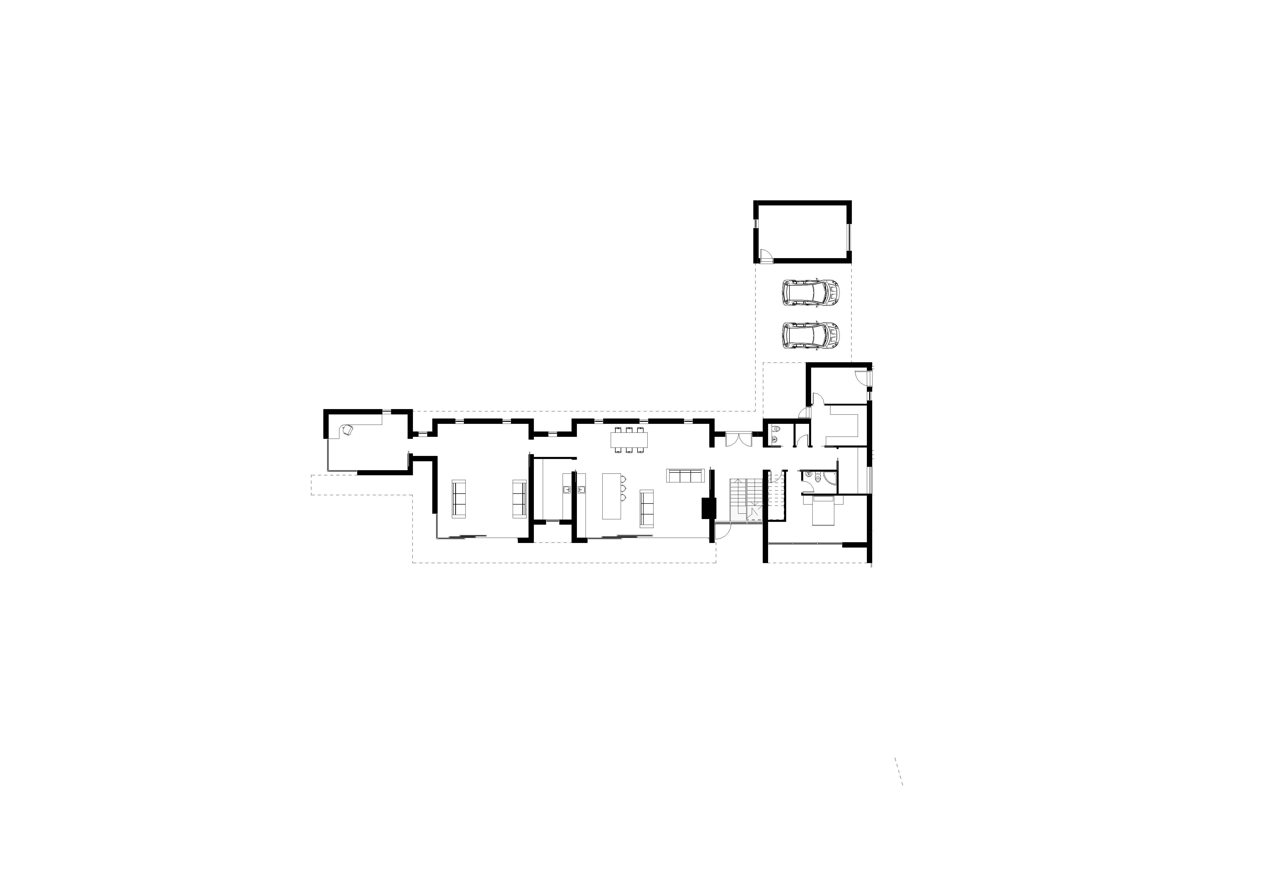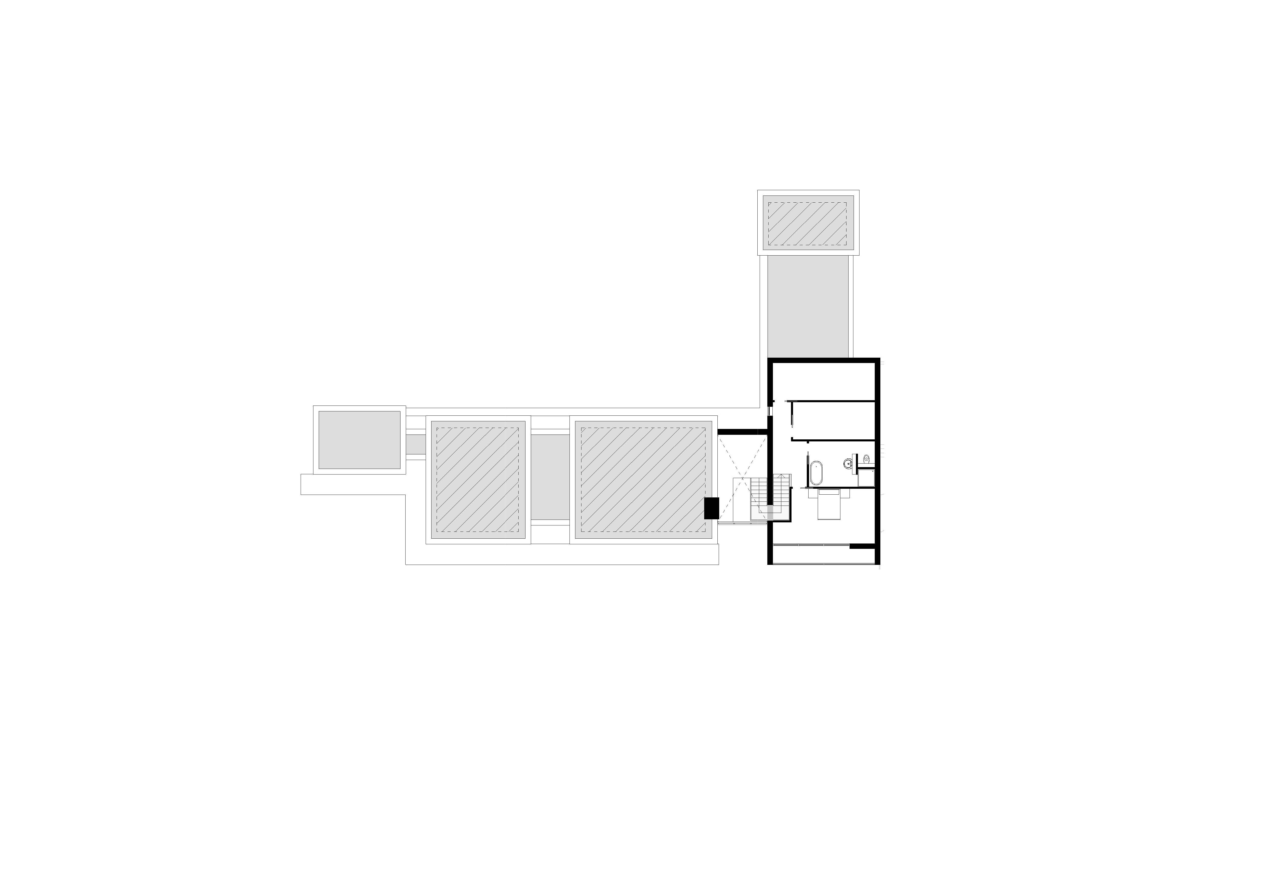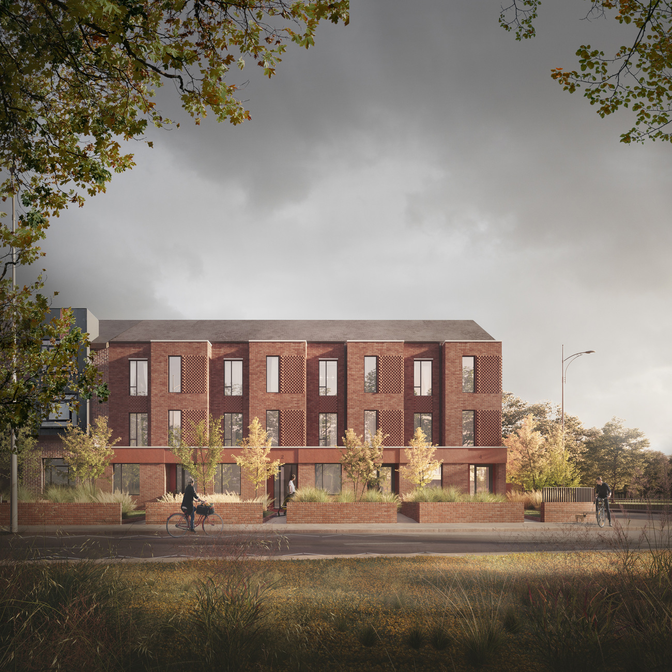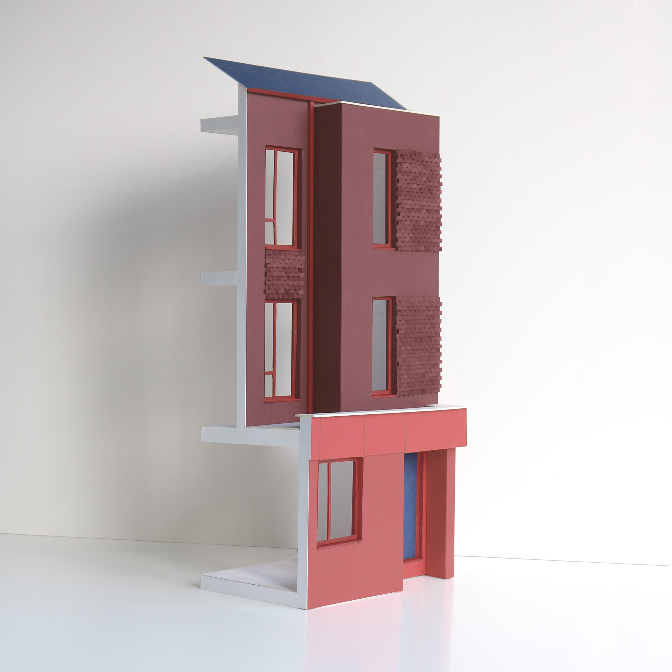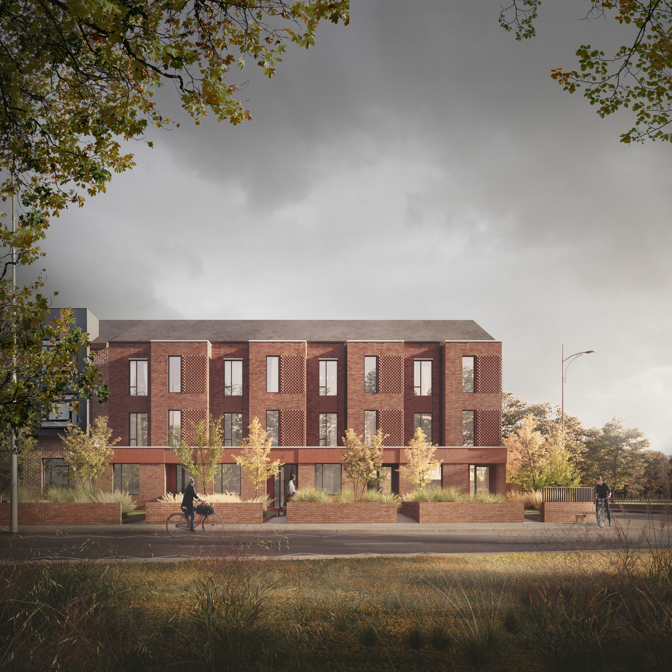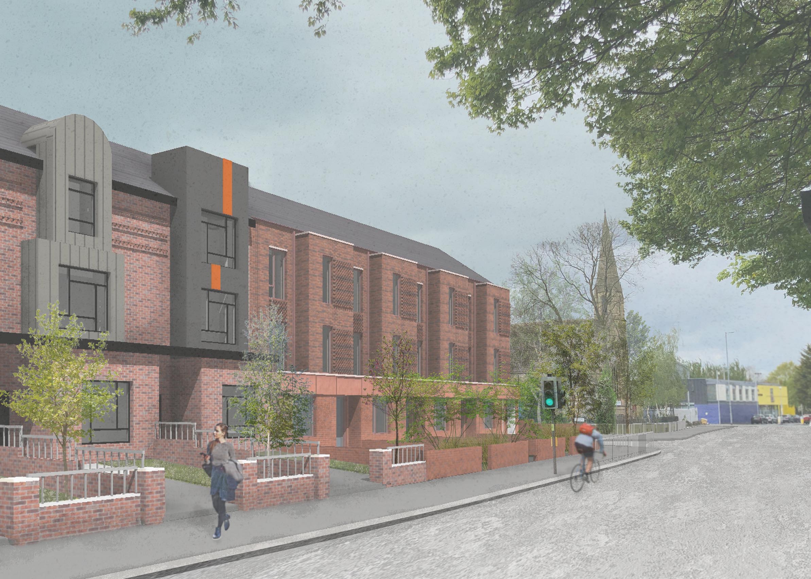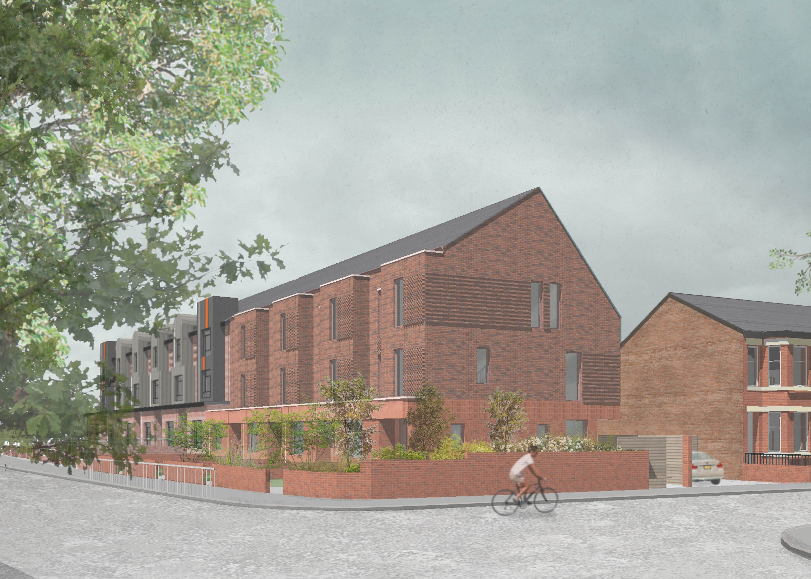Mushroom Farm
Project Status
Planning
Sector
Private House
Location
Knutsford, Cheshire
Located in the Cheshire Green Belt the brief for this new build house was to create a bespoke, low energy home to replace the existing dilapidated property that currently sits on the plot.
Located near Knutsford in Cheshire, the site is situated in a rural context and is surrounded by farmland and agricultural buildings. The key priority for the client was to maximise views of the site which is a large, green, semi-rural plot that is bound on both sides by mature trees and drops down to a meandering river below.
Artform’s design locates the new house largely over the footprint of the existing dwelling to minimise the impact on the Green Belt and to situate the building on the flat plateau that marks the high point of the site. This allows the internal spaces to overlook the plot as the ground level drops away and creates the opportunity to position a triathlon lap pool at basement level that is sunk into the slope.

