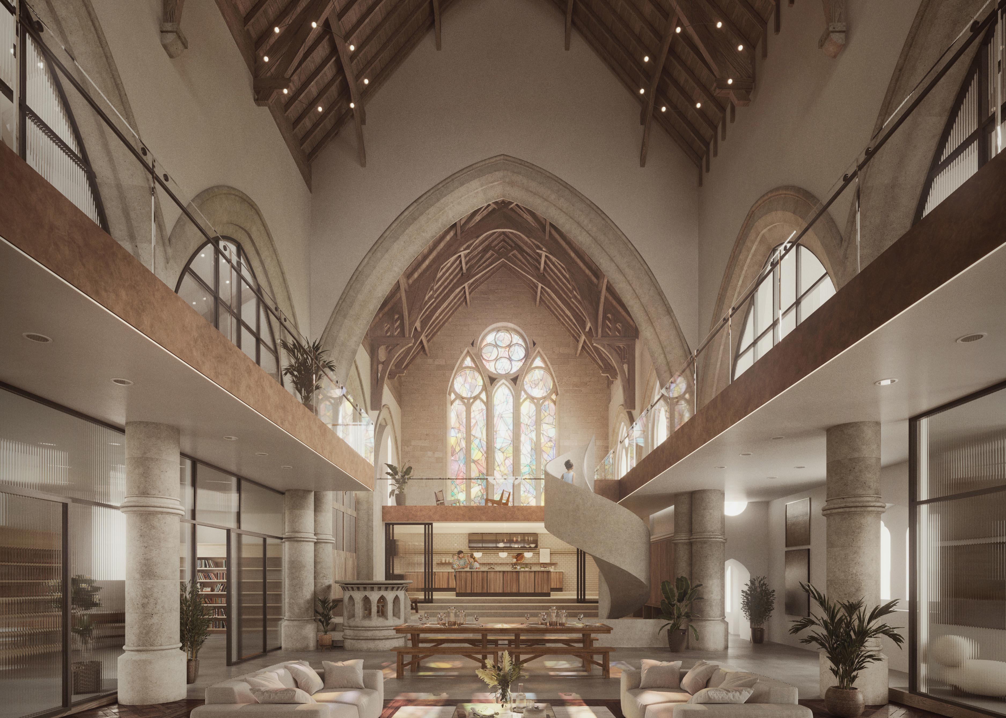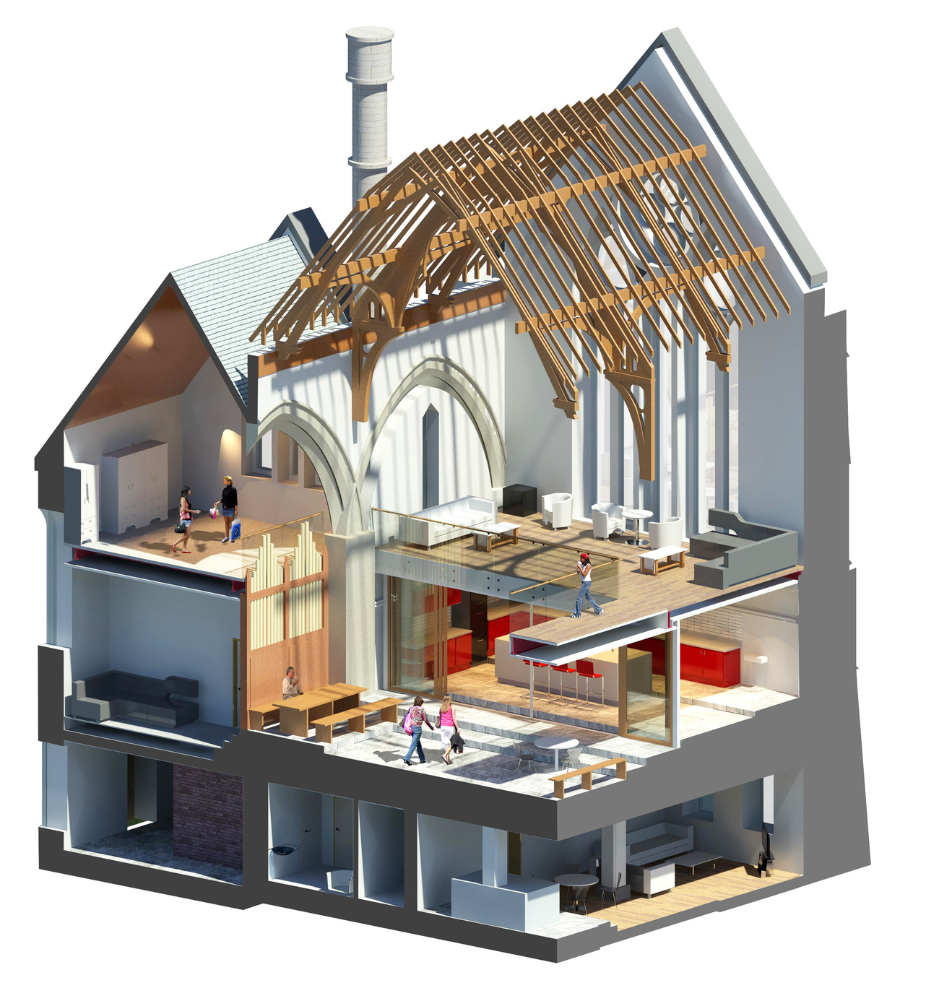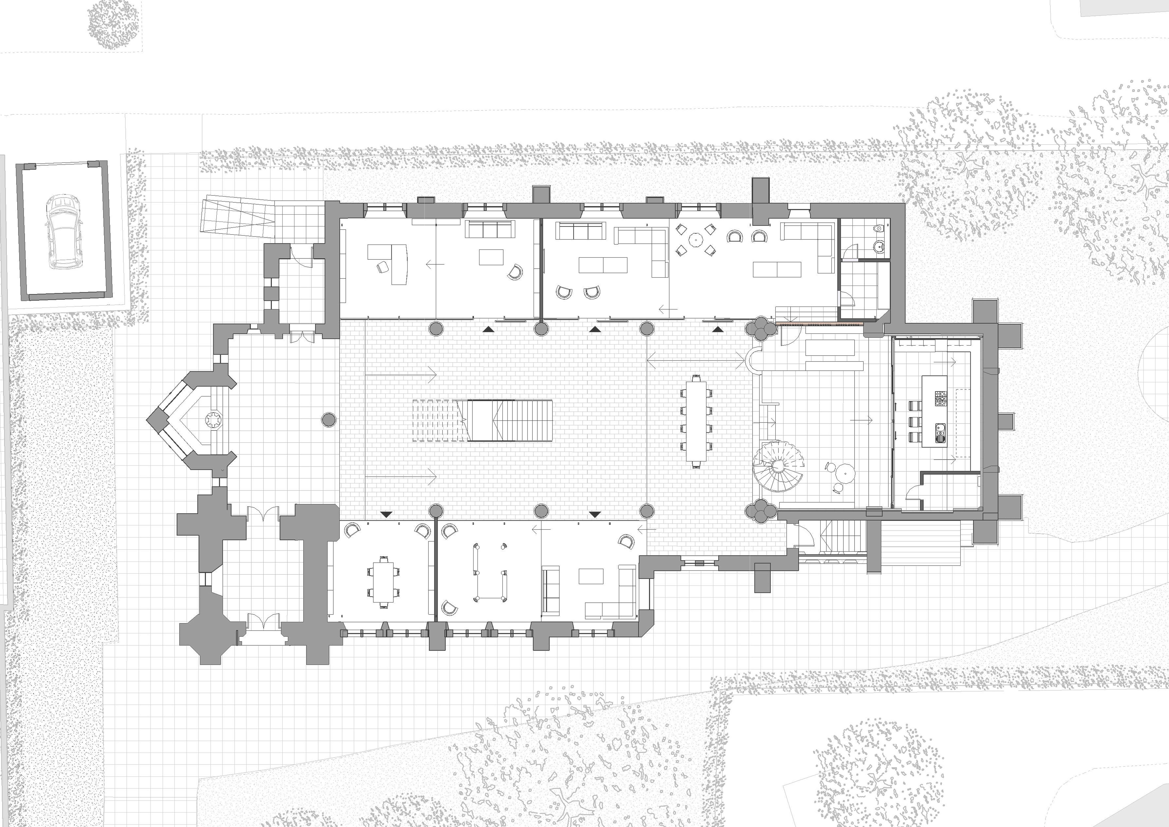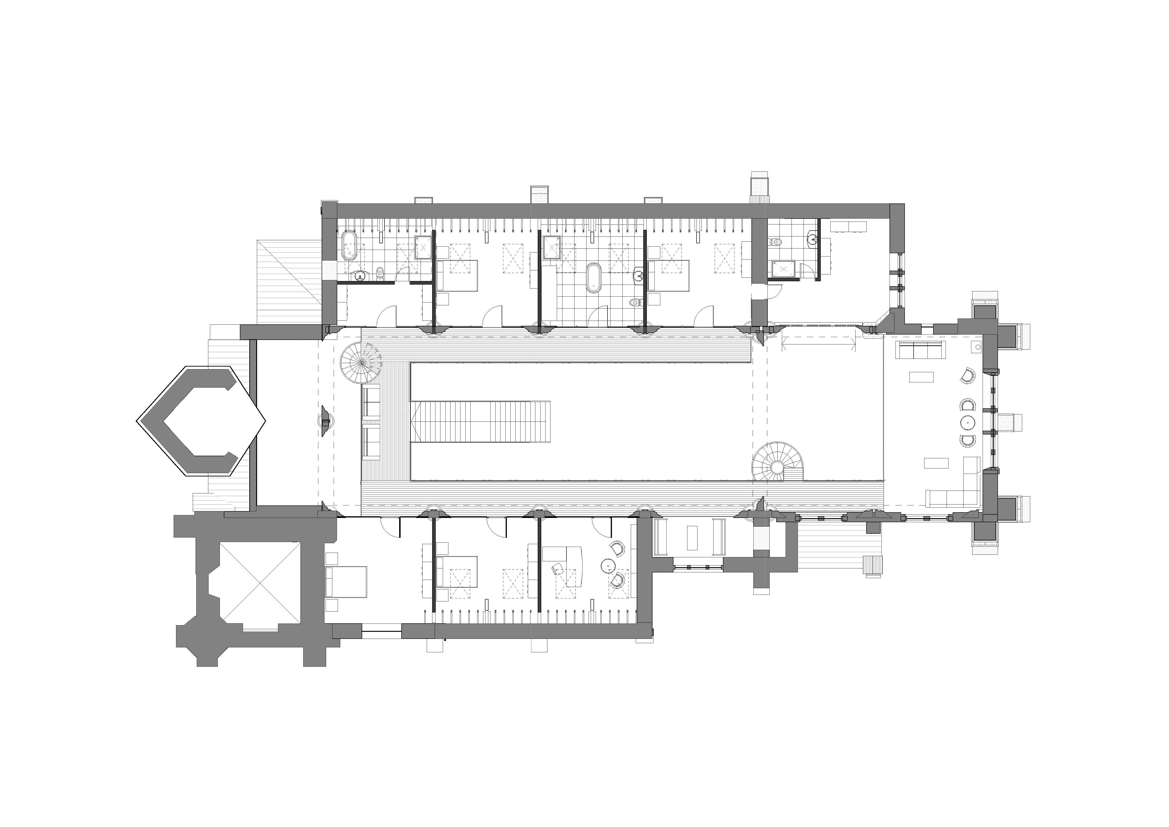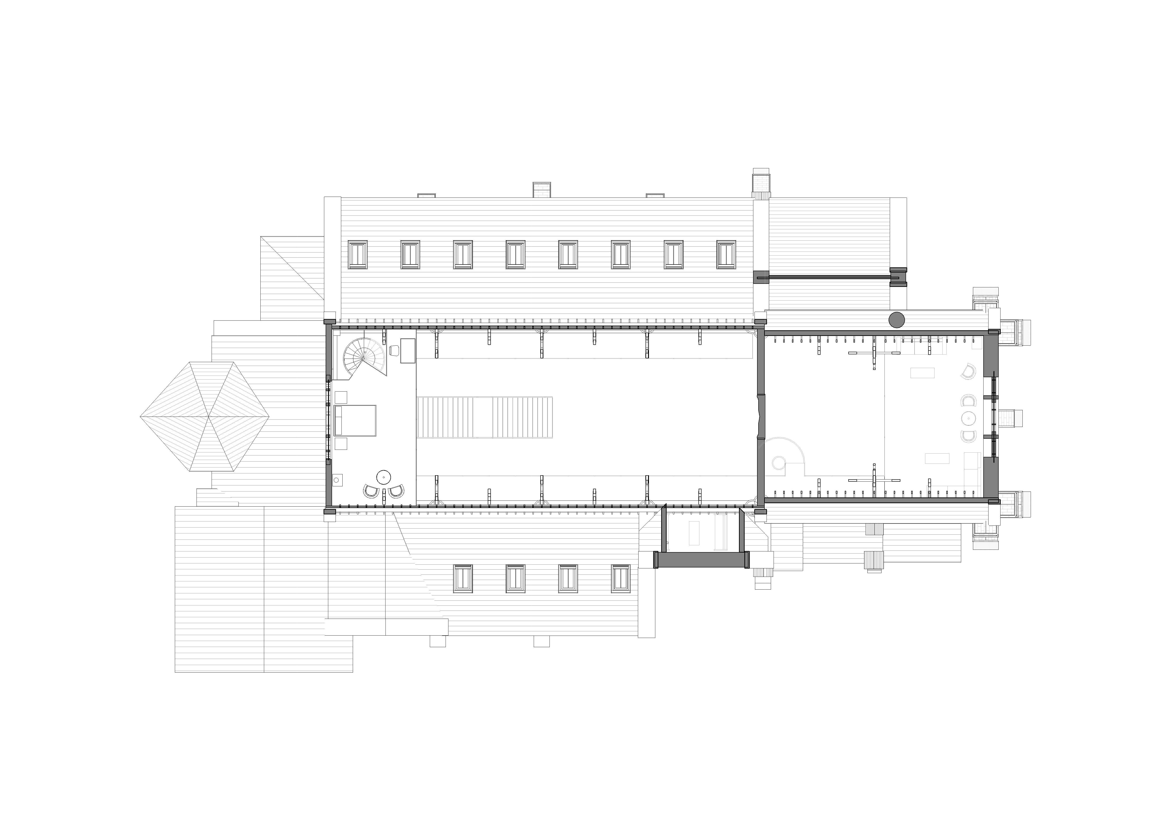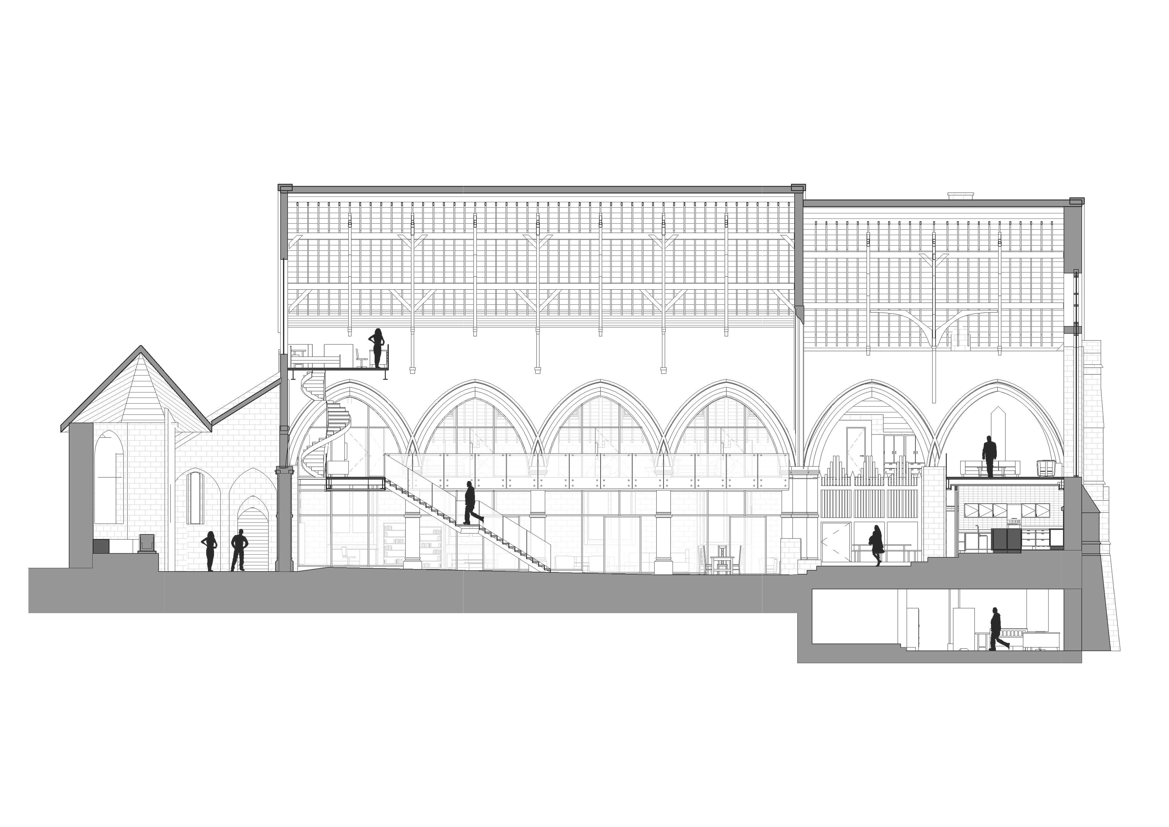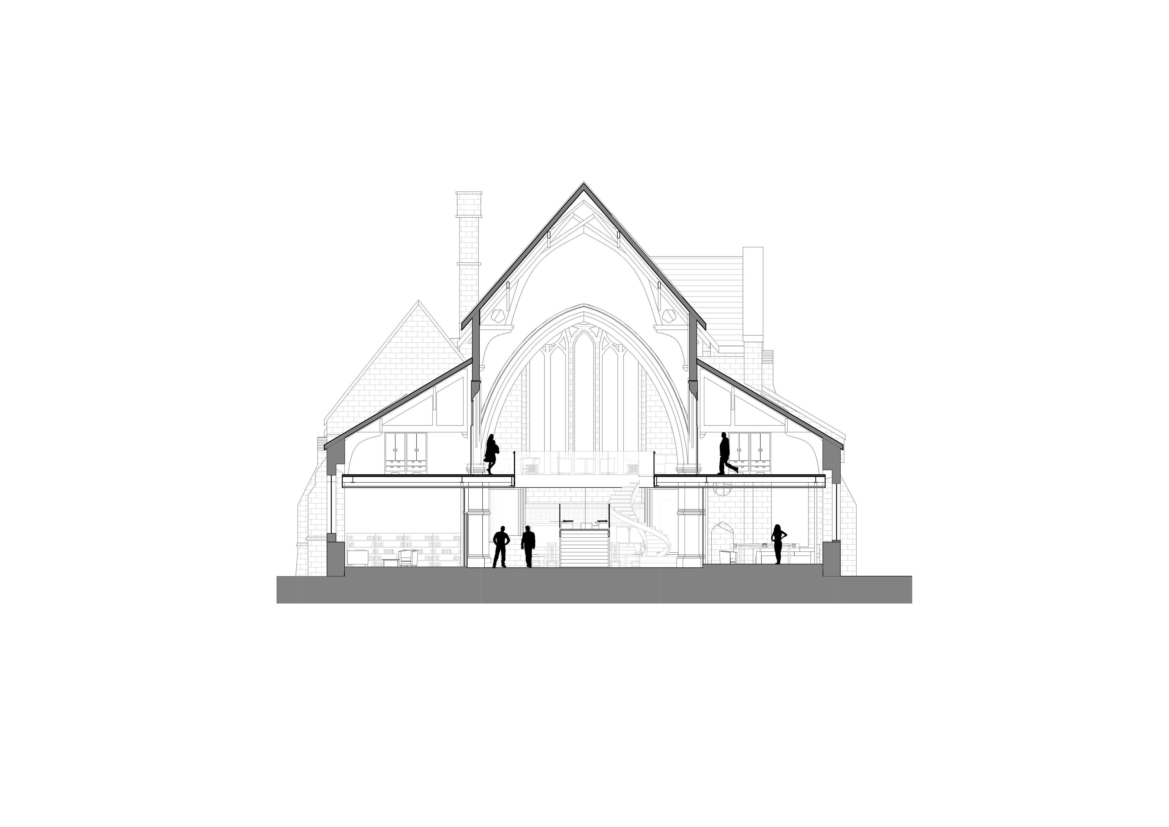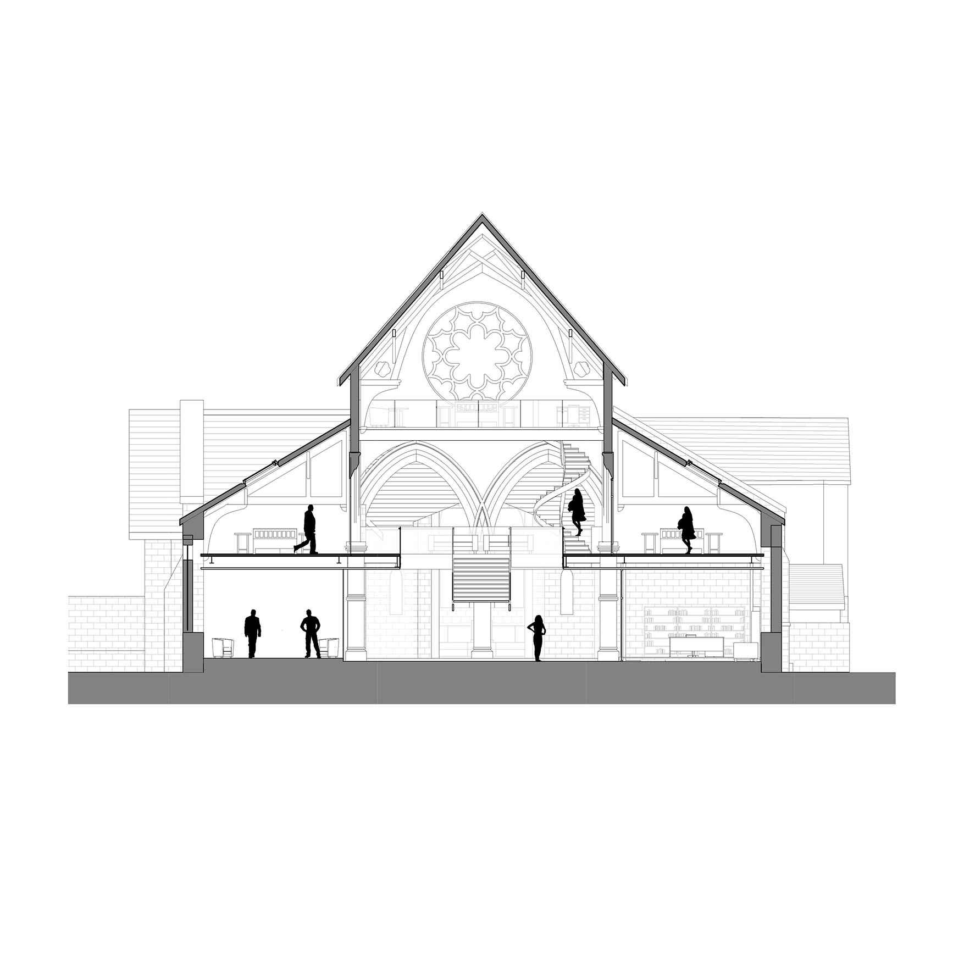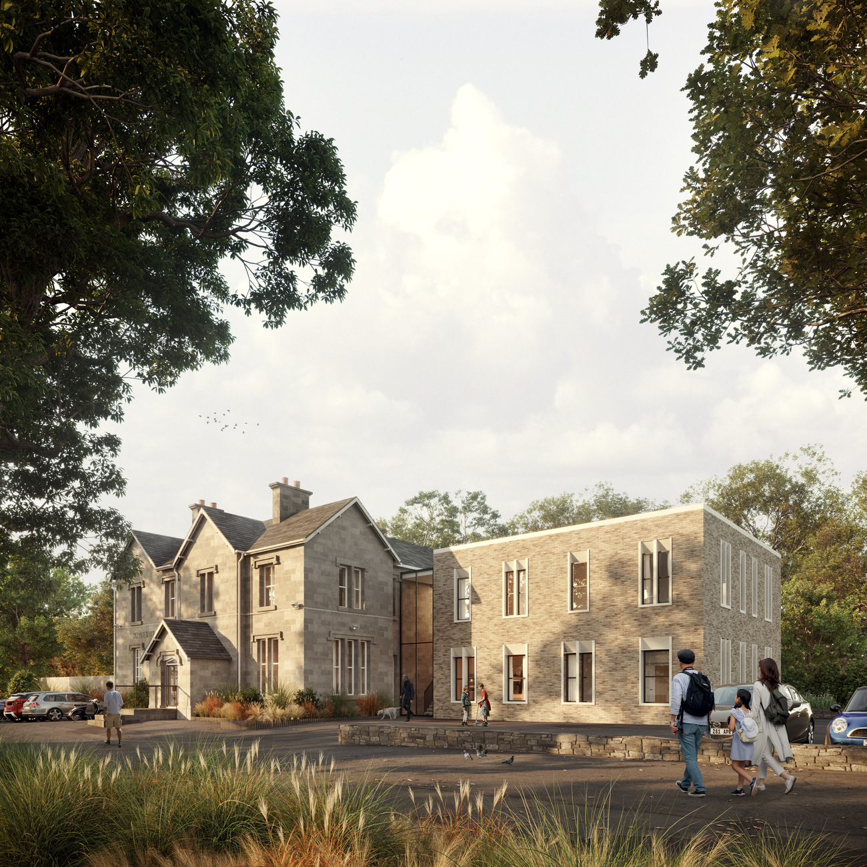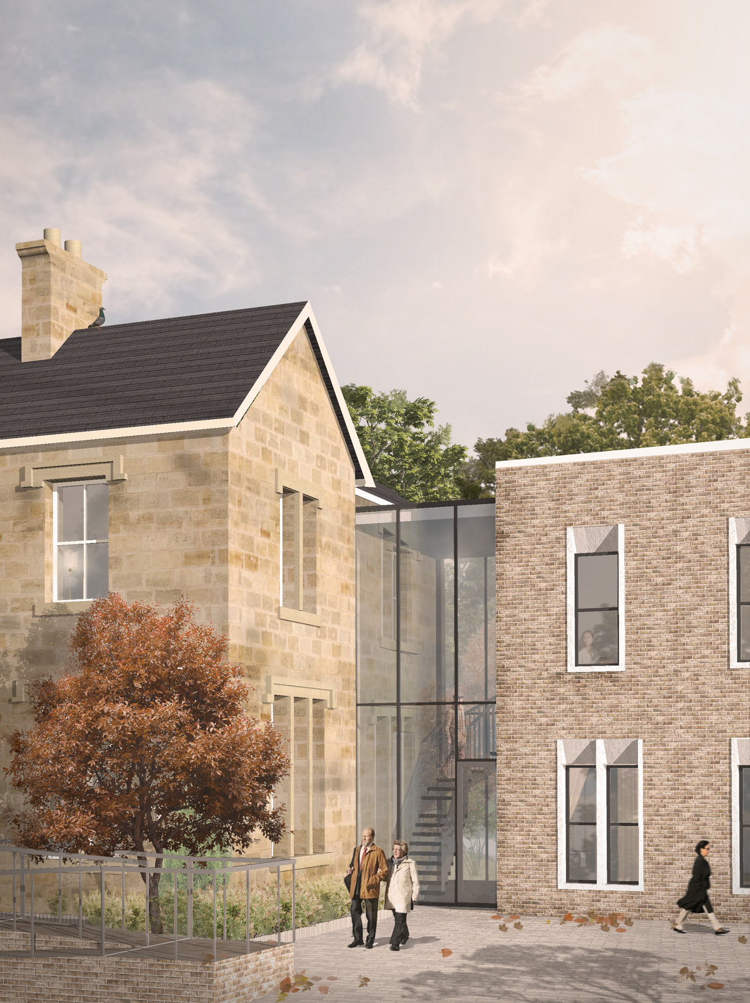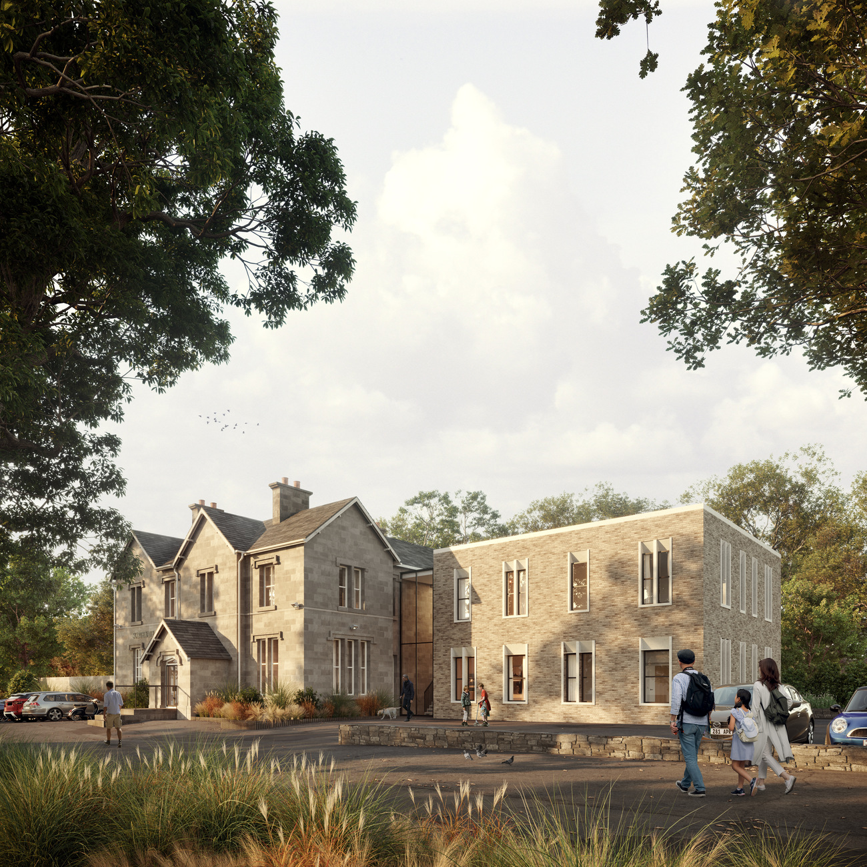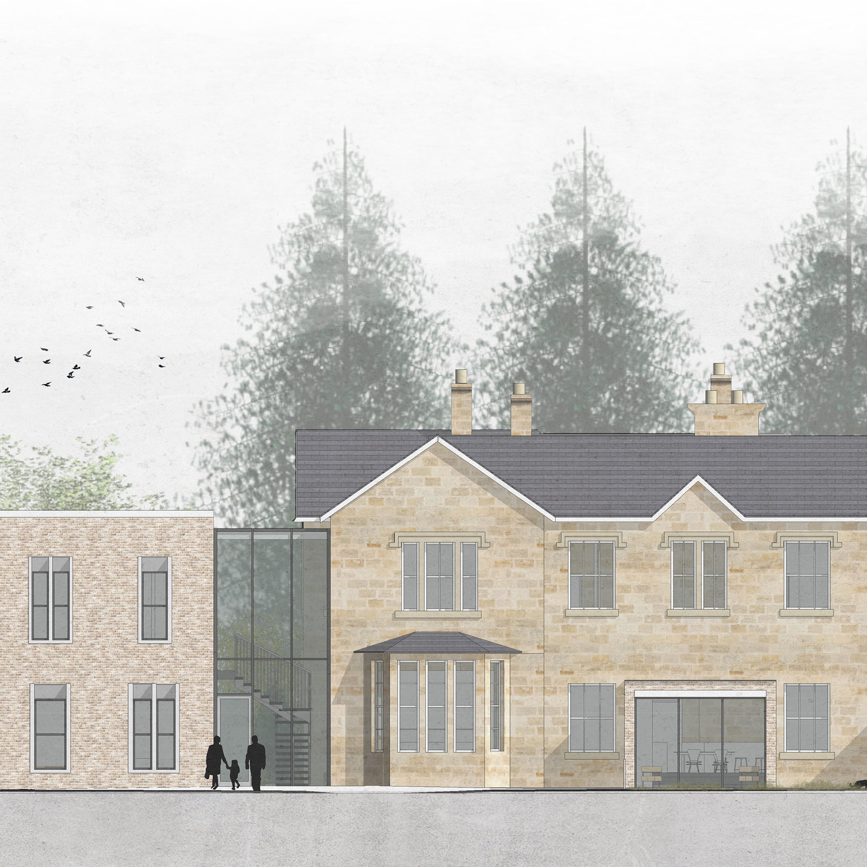St John's Church
Project Status
Planning
Sector
Private House
Location
Bacup, Rossendale
St. John’s church is a grade II listed building built in 1883. The original features include a spectacular hammer beam timber roof and a sloping floor, as well as two large stained glass windows.
Artform Architects were approached by a private client who wished to convert the church into a single residence. The brief was to maintain the features of the interior whilst inserting contemporary accomodation for a modern family home.
Read more
Close

