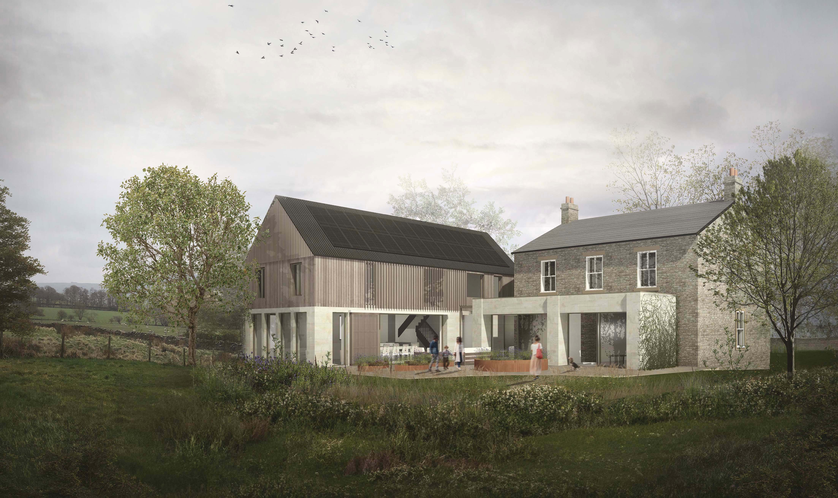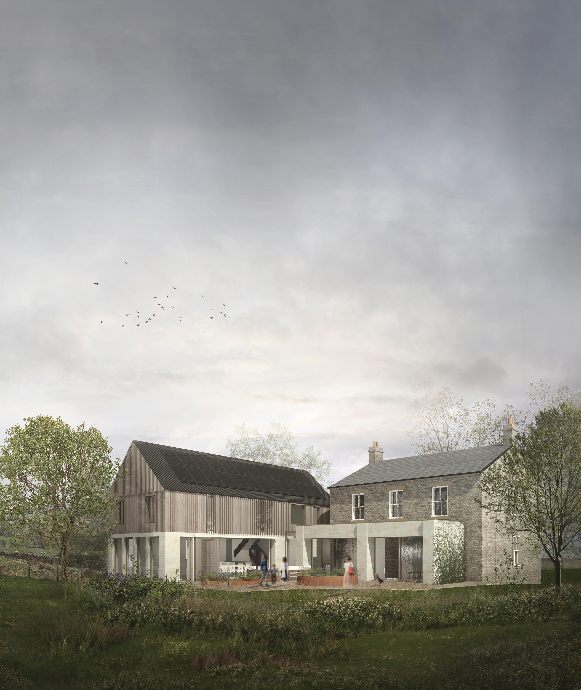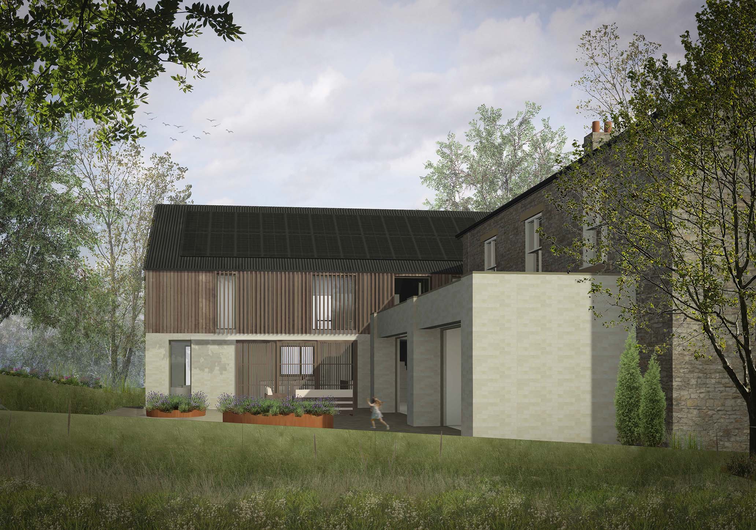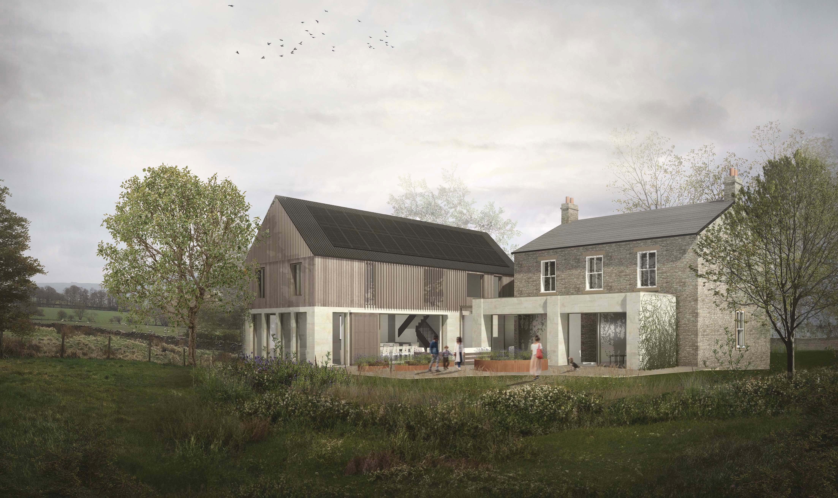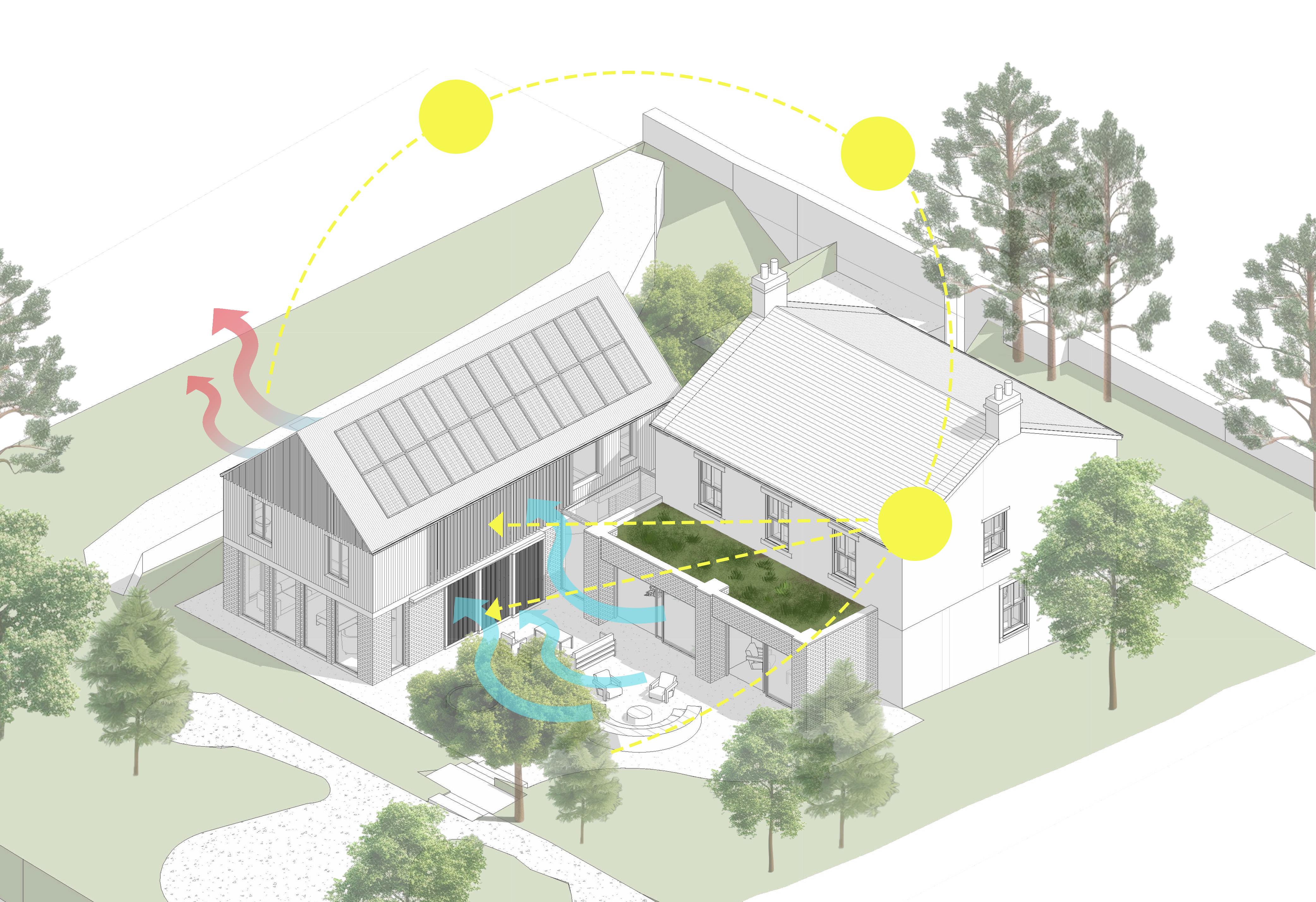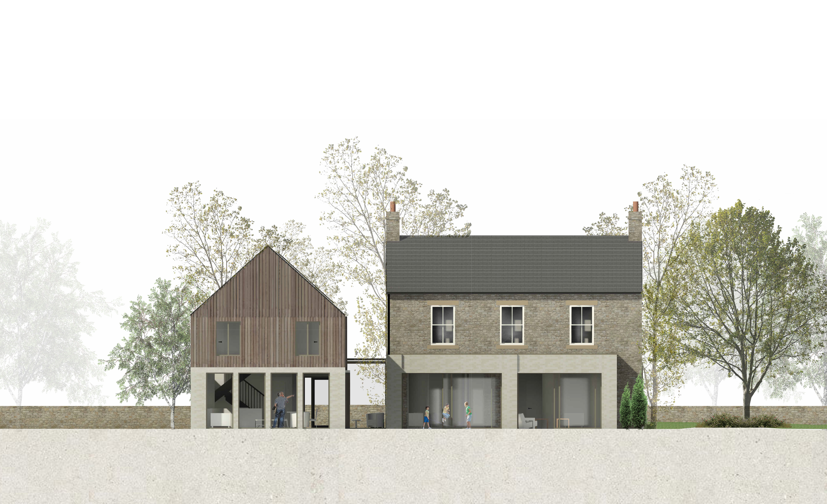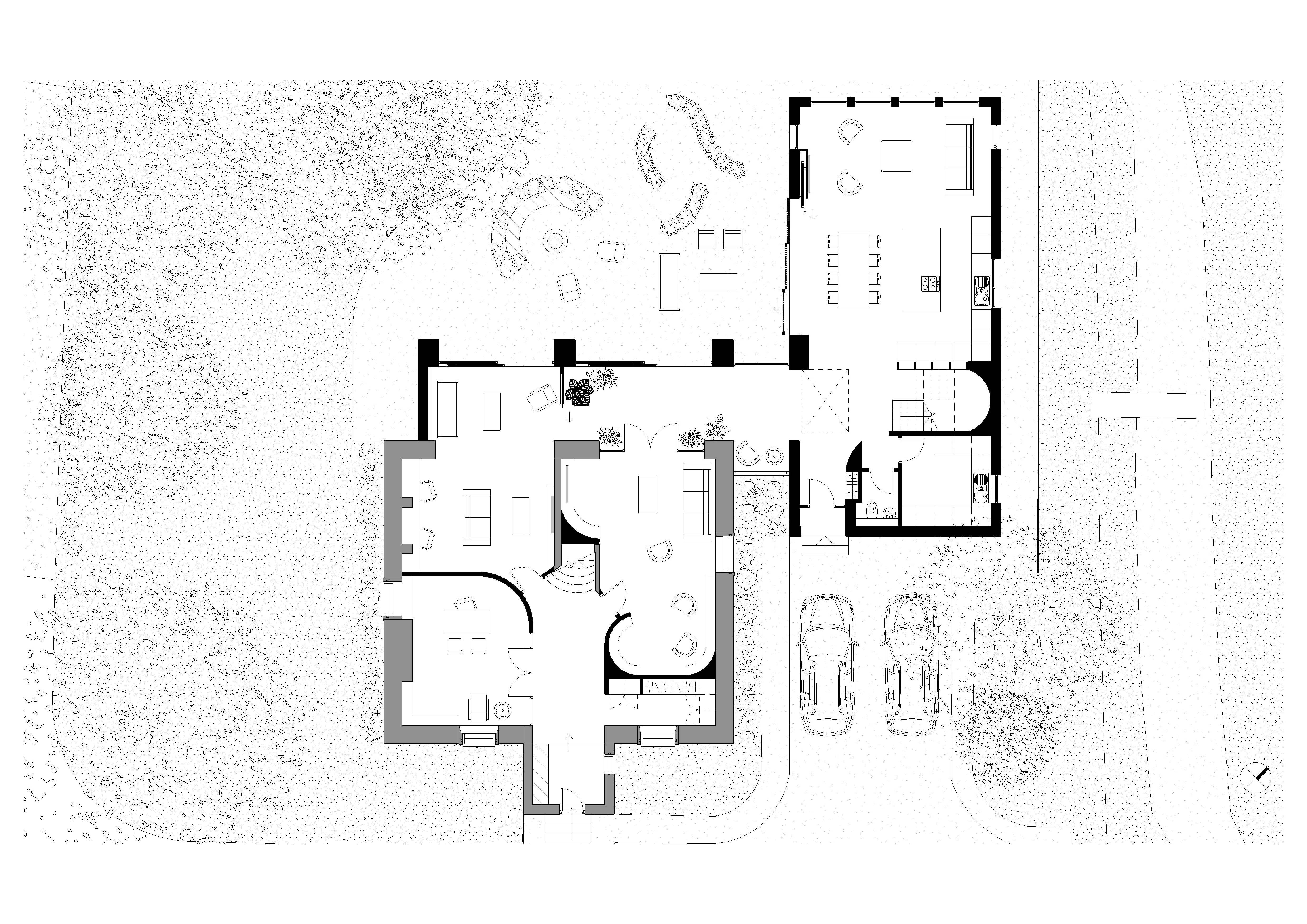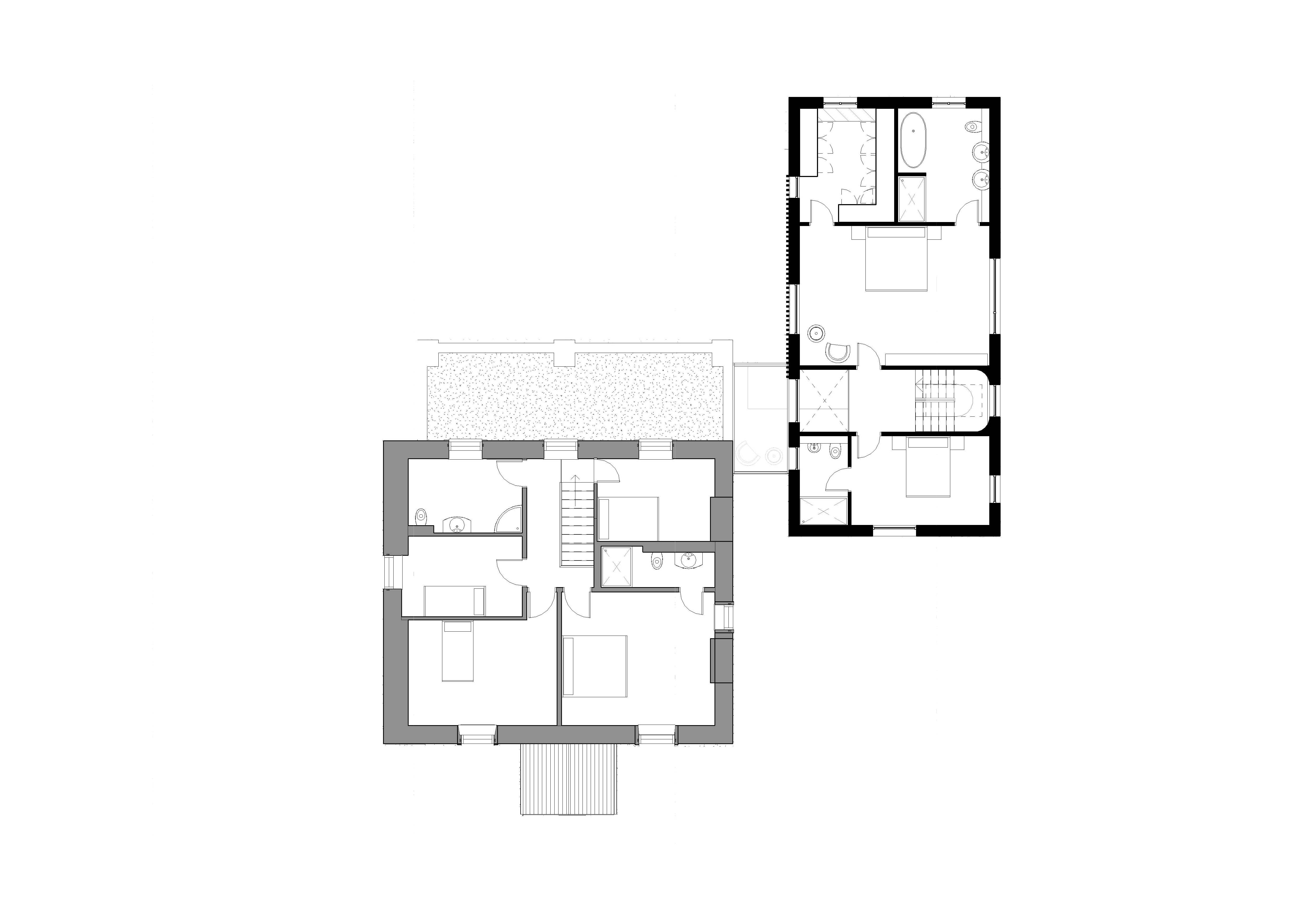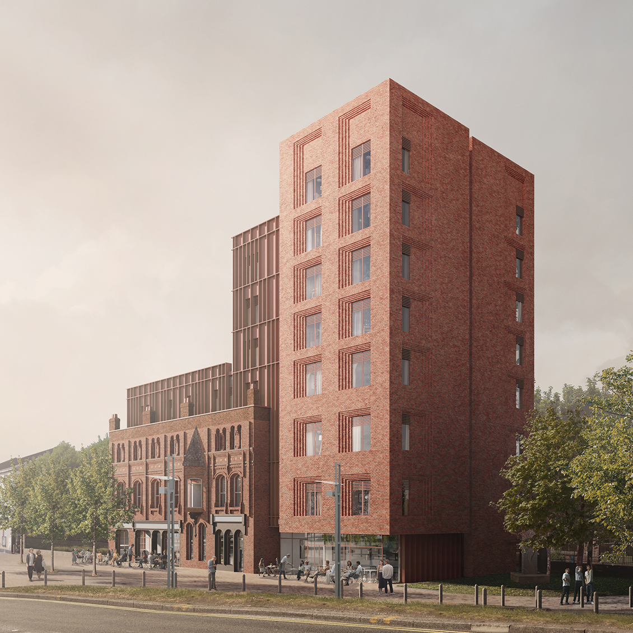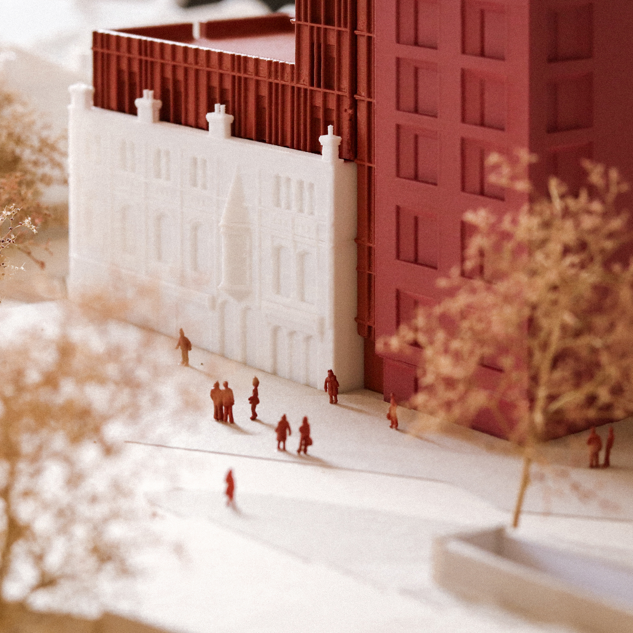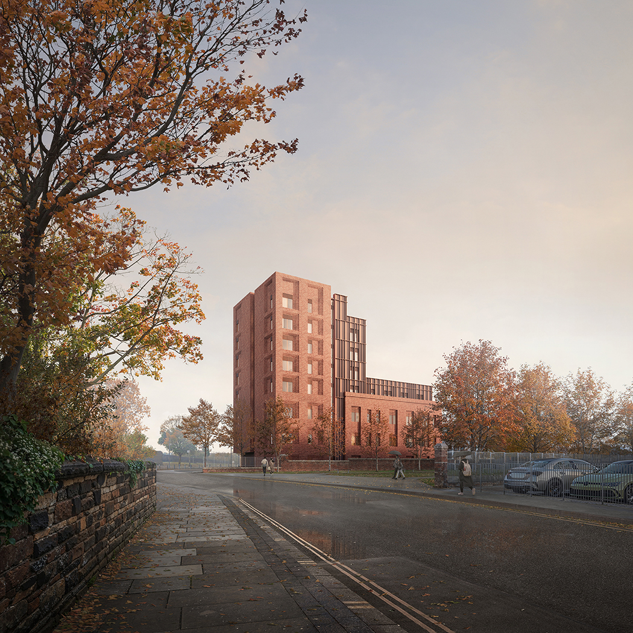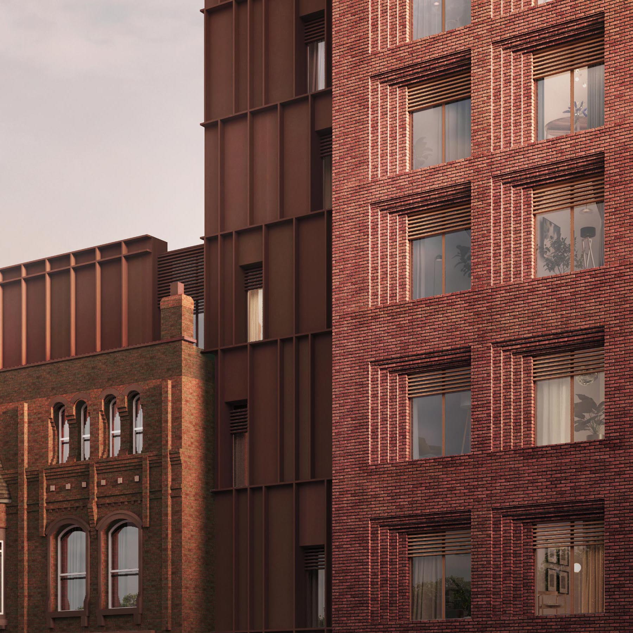Bramley Farm House
Project Status
Planning
Sector
Private House
Location
Wiswell, Ribble Valley
This project aims to create a bespoke, low energy extension to an existing farmhouse that provides additional space for the client whilst providing a sensitive, thoughtful design that is driven by the site’s remarkable rural context.
The new two-storey extension is conceived as a re-imagining of the agricultural buildings found across the Ribble Valley countryside and in particular, at Bramley Farm opposite. Here the more recent farm sheds exhibit a language that is typical of an agricultural aesthetic with vertical timber boarding at the upper level and a more robust, ‘heavyweight’ based formed out of concrete or stone.
Read more
Close

