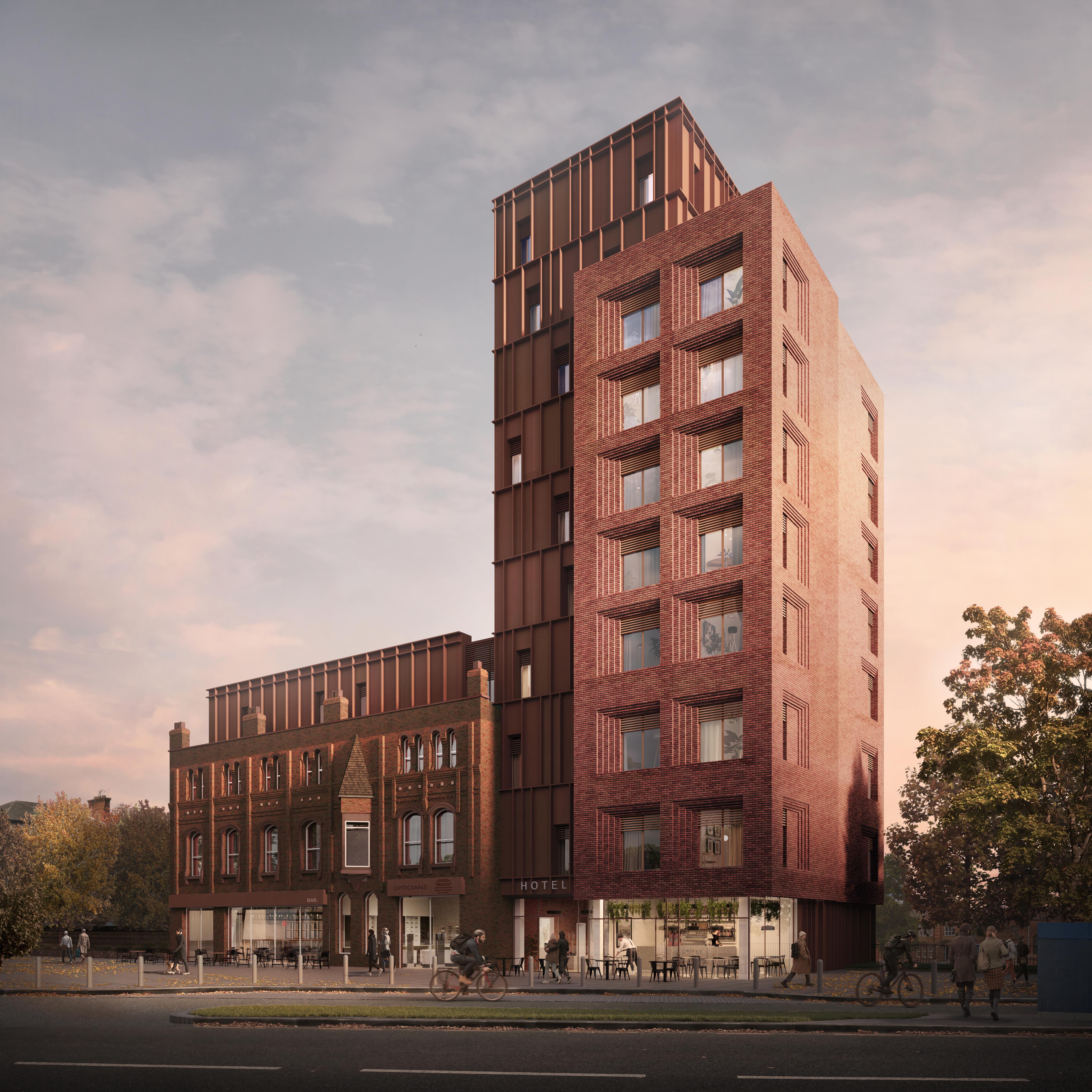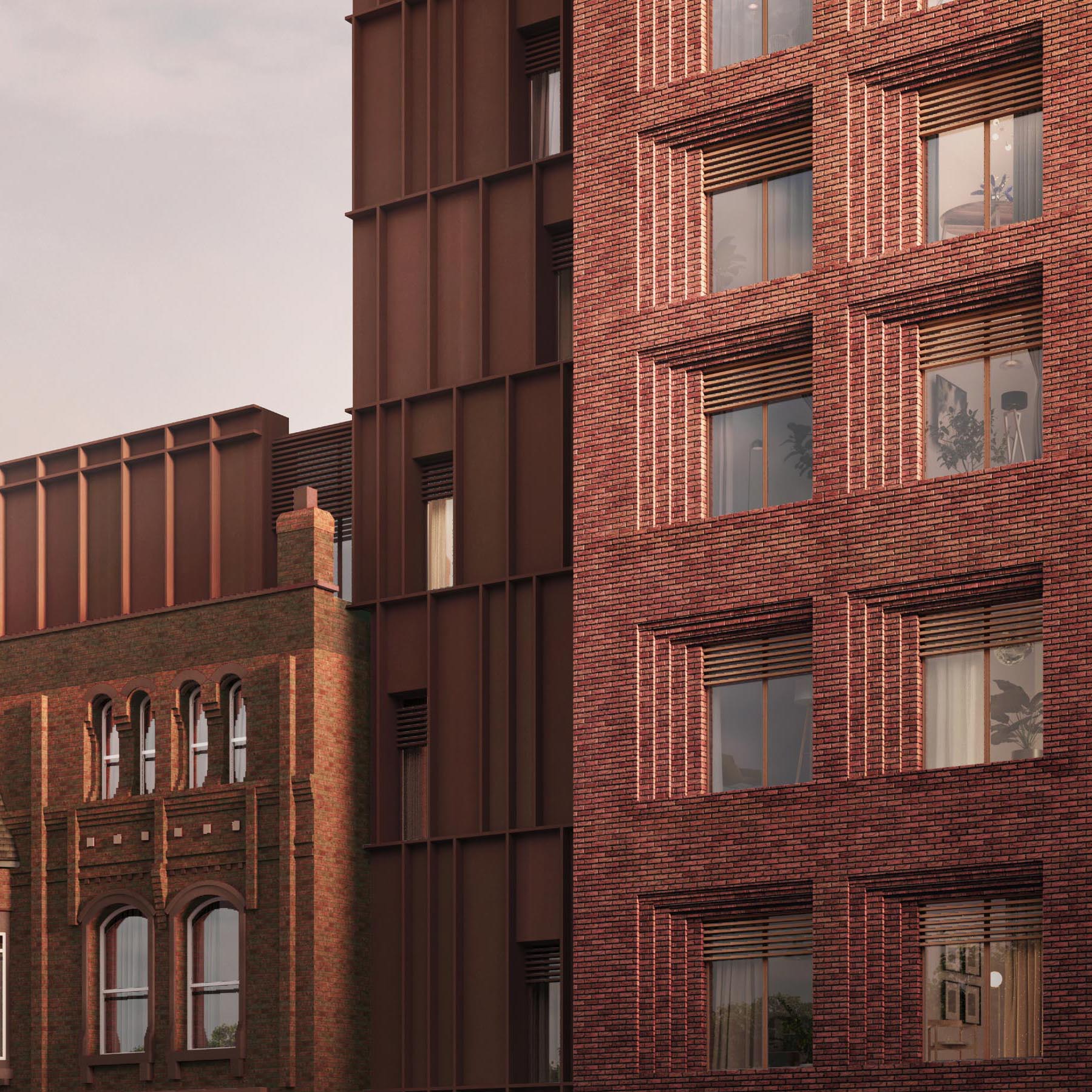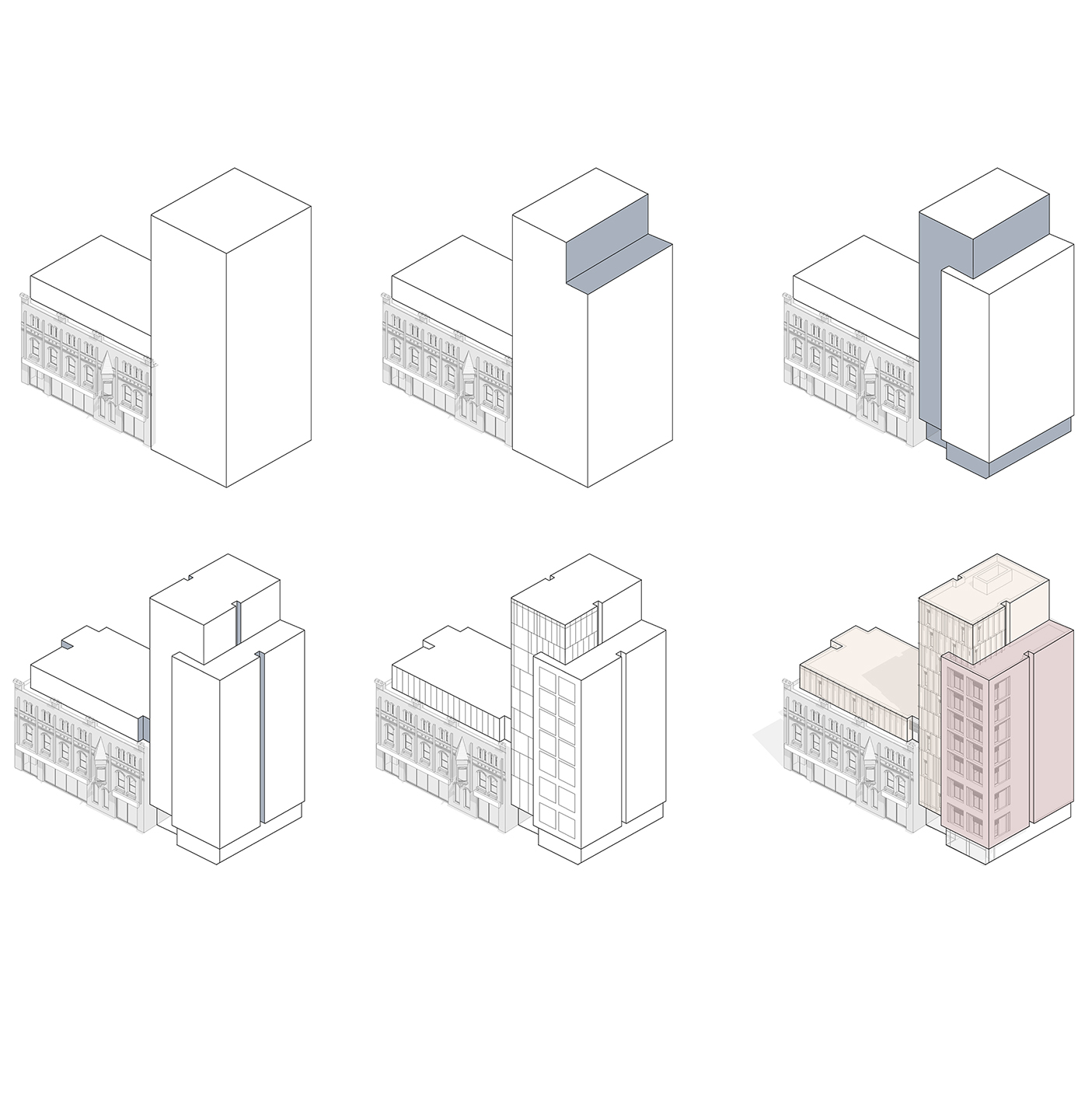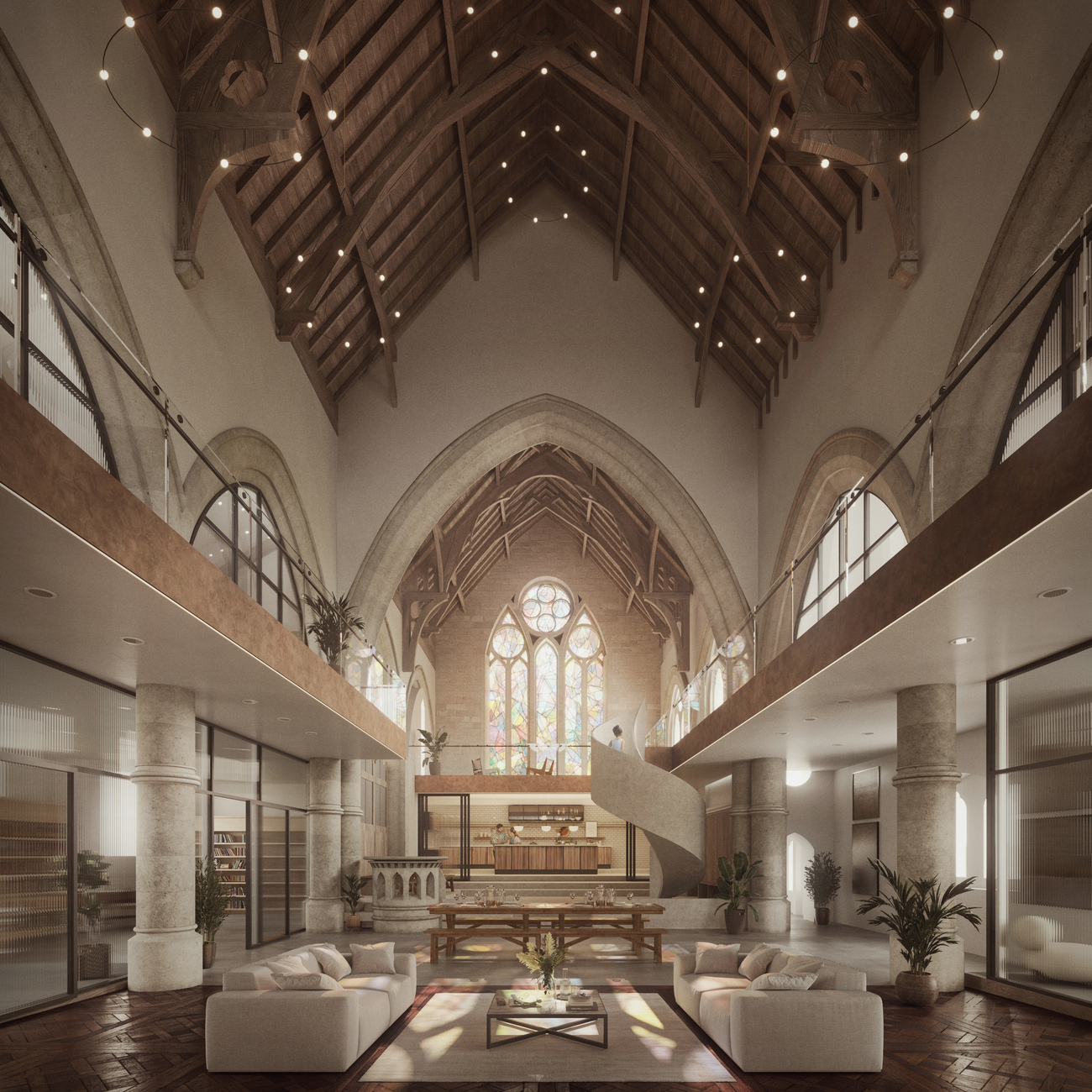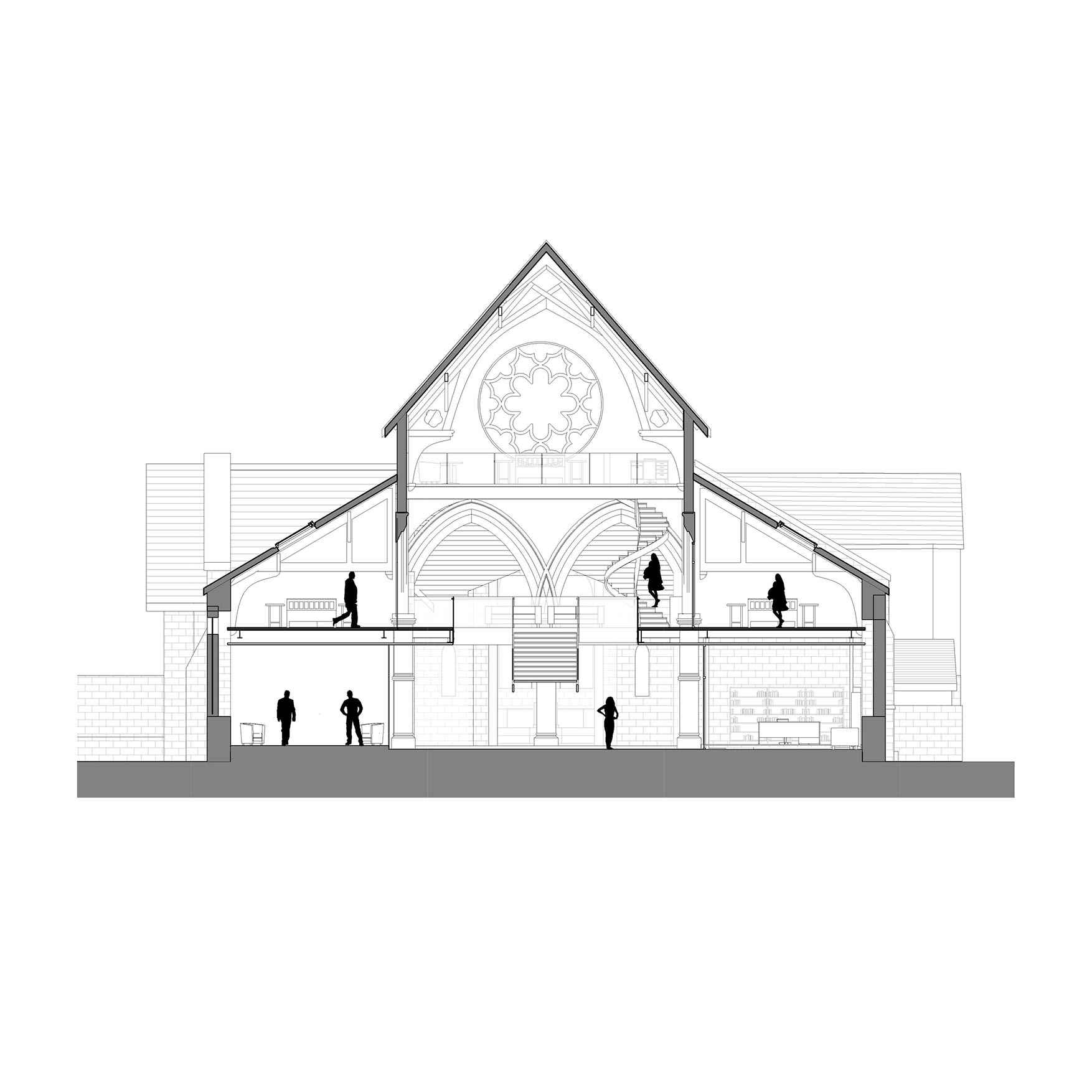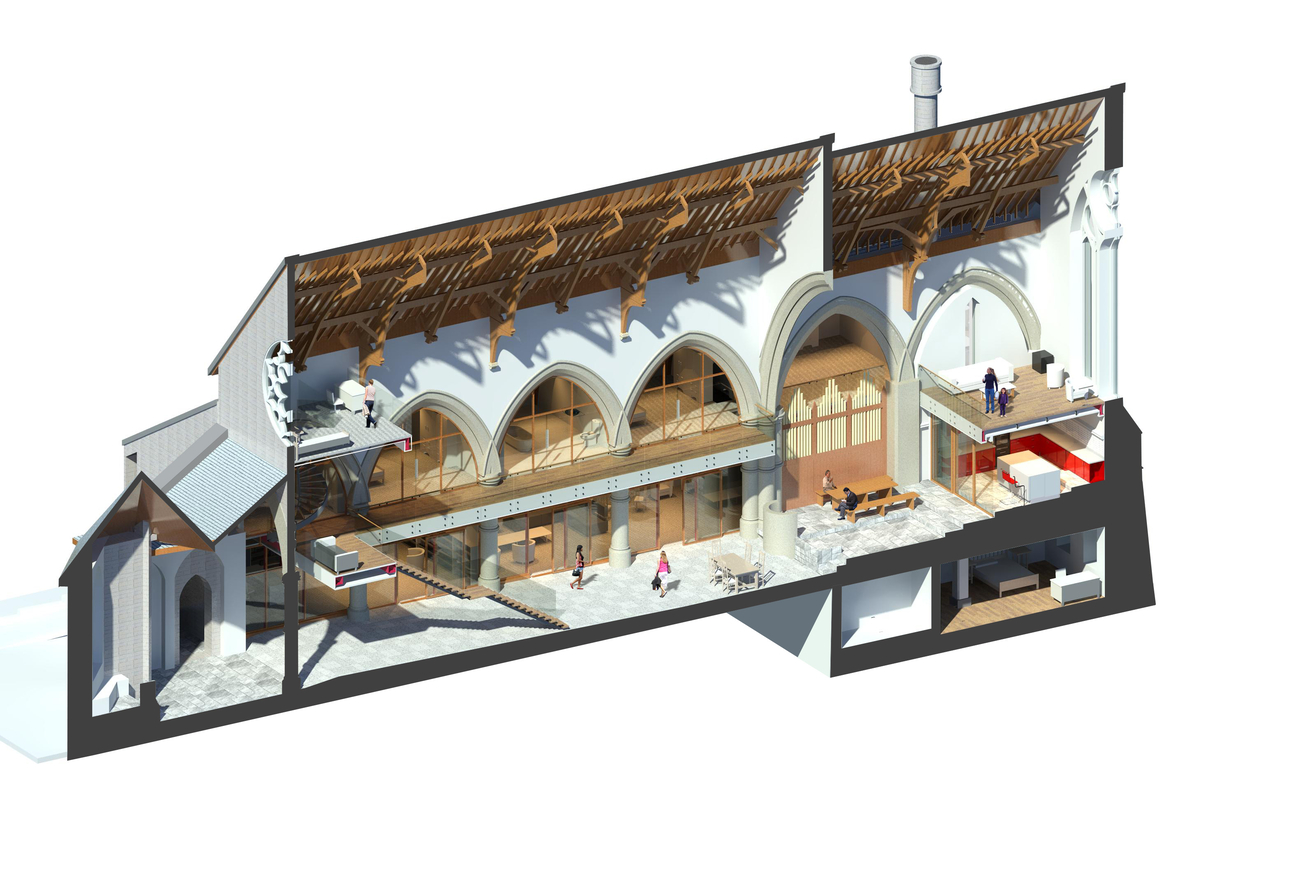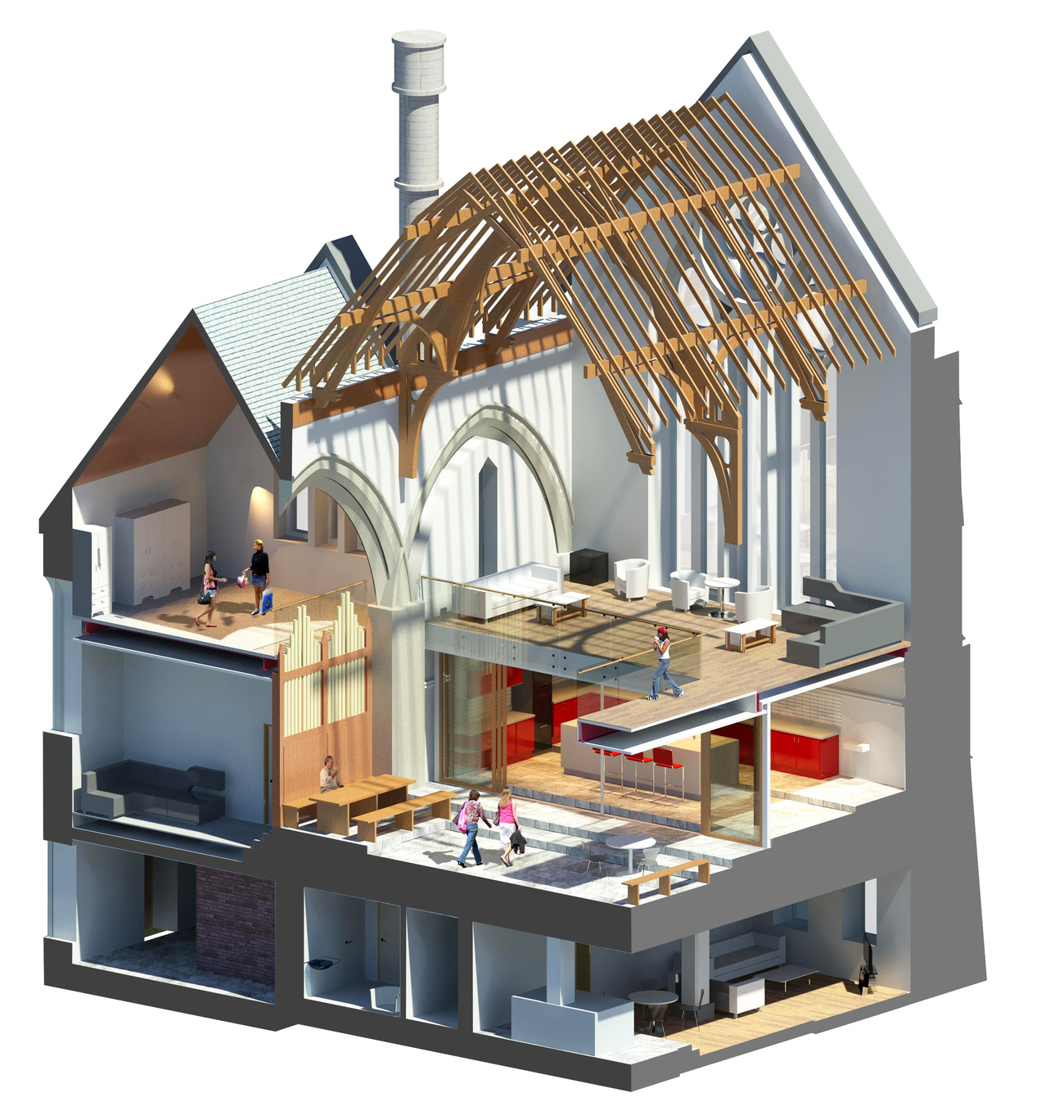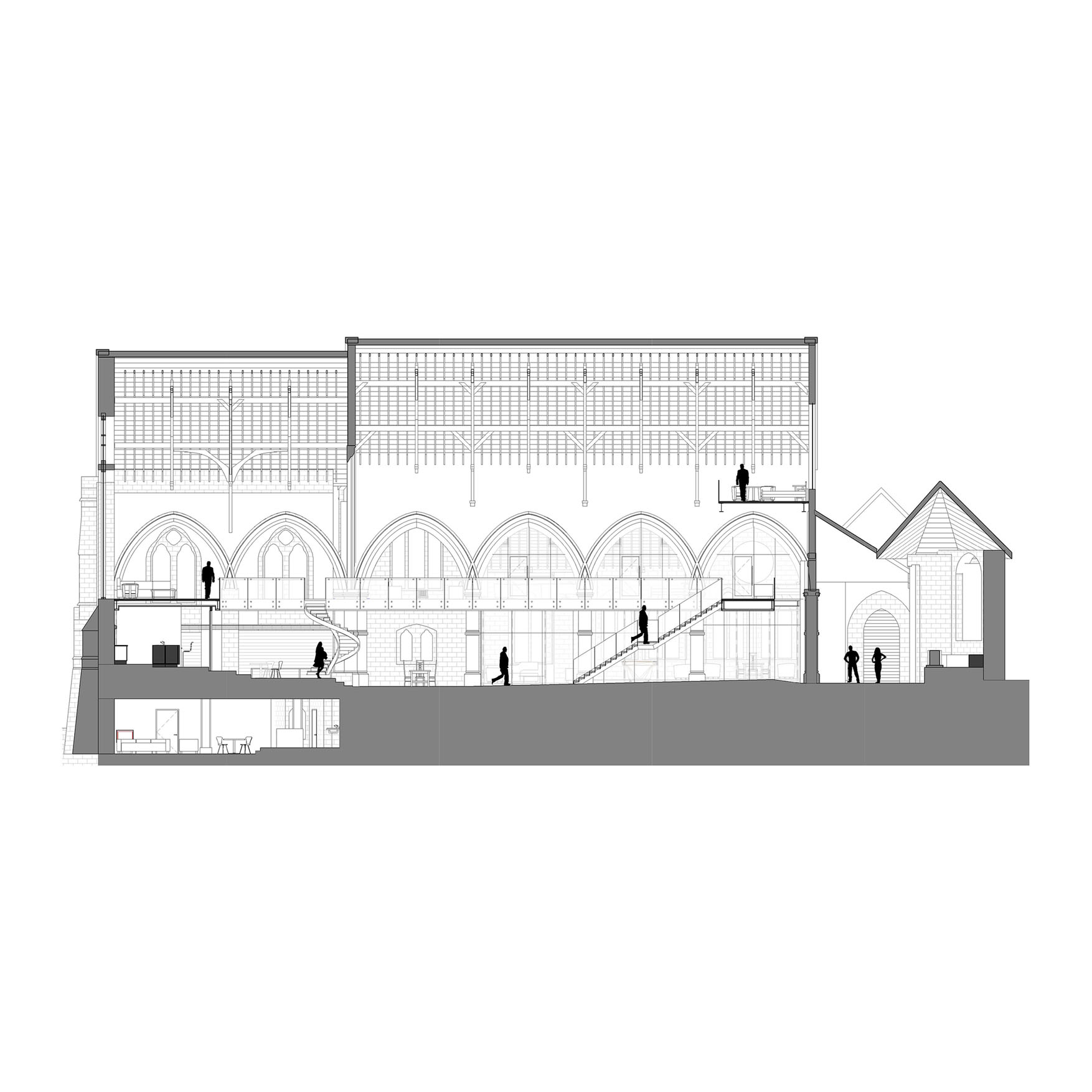WH Hotel
Project Status
Preliminary
Sector
Hospitality
Location
Undisclosed
Located on a gateway site leading into a regional town centre, this project for an 80 bed hotel seeks to combine contemporary design alongside retained heritage value.
The site is positioned within a conservation area and adjacent a grade II listed building and requires a sensitive approach to scale, massing, façade treatment. A key part of the scheme is the retention of an existing red brick Victorian façade which has strong historical significance dating back to the mid-1850s.
Whilst the main body of the existing building was deemed unsuitable for conversion to a hotel, preserving and repairing the original facade allows the scheme to sensitivity inset itself into the local context and presents an opportunity to create an engaging combination of traditional and contemporary architecture.
A corner tower element provides a new visual marker on approach into the town with active ground floor uses that open up to the south-facing public realm in front of the site.

