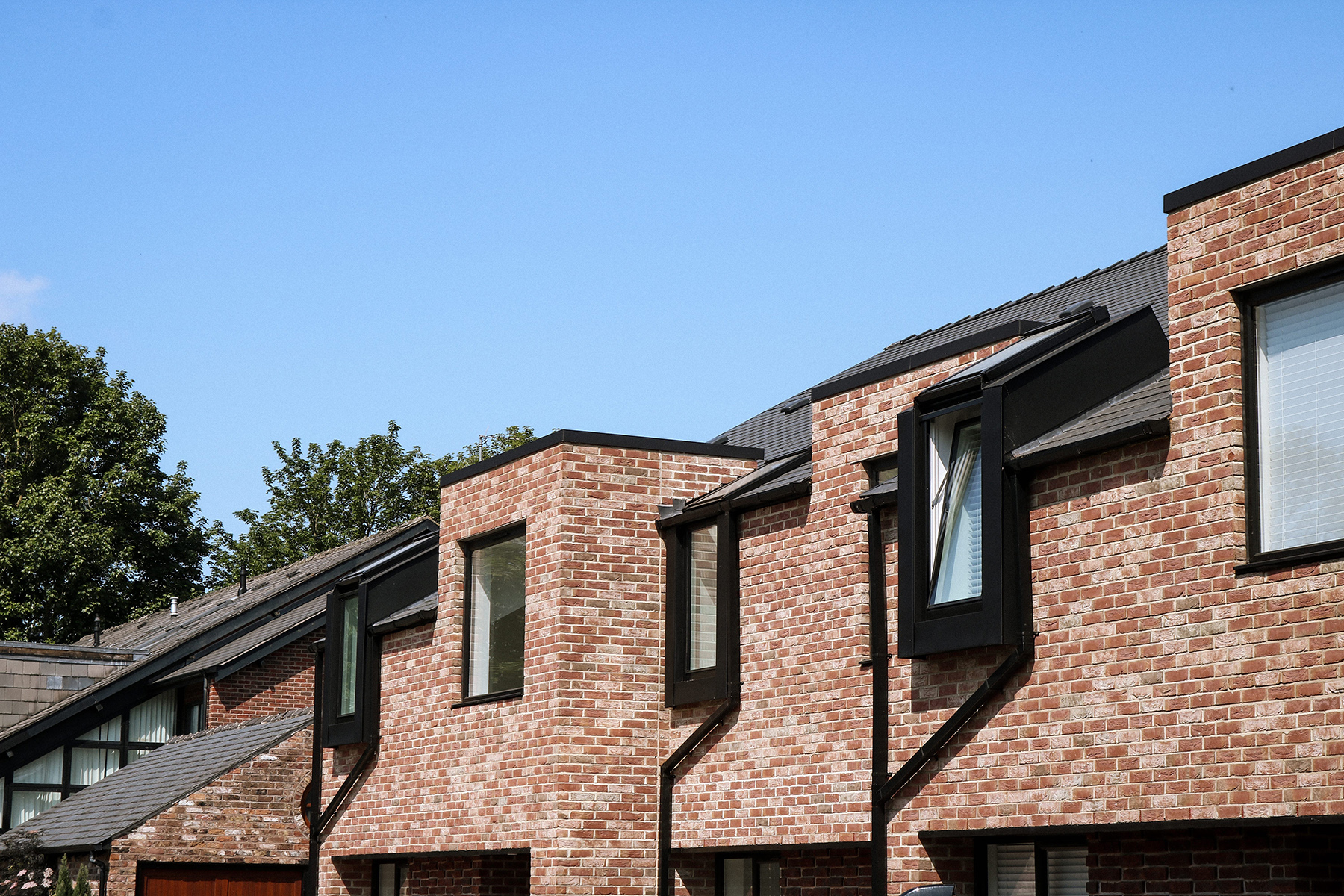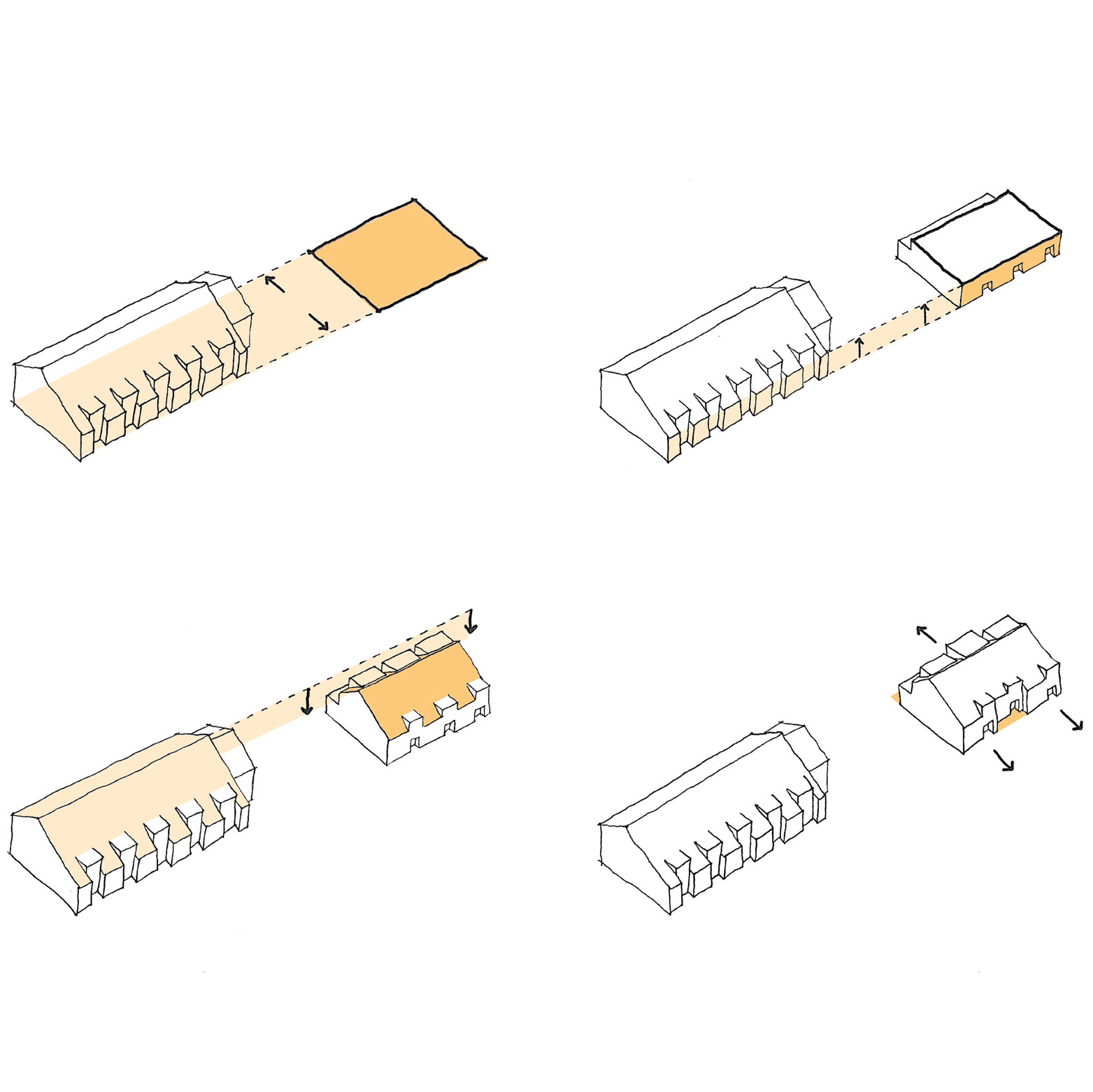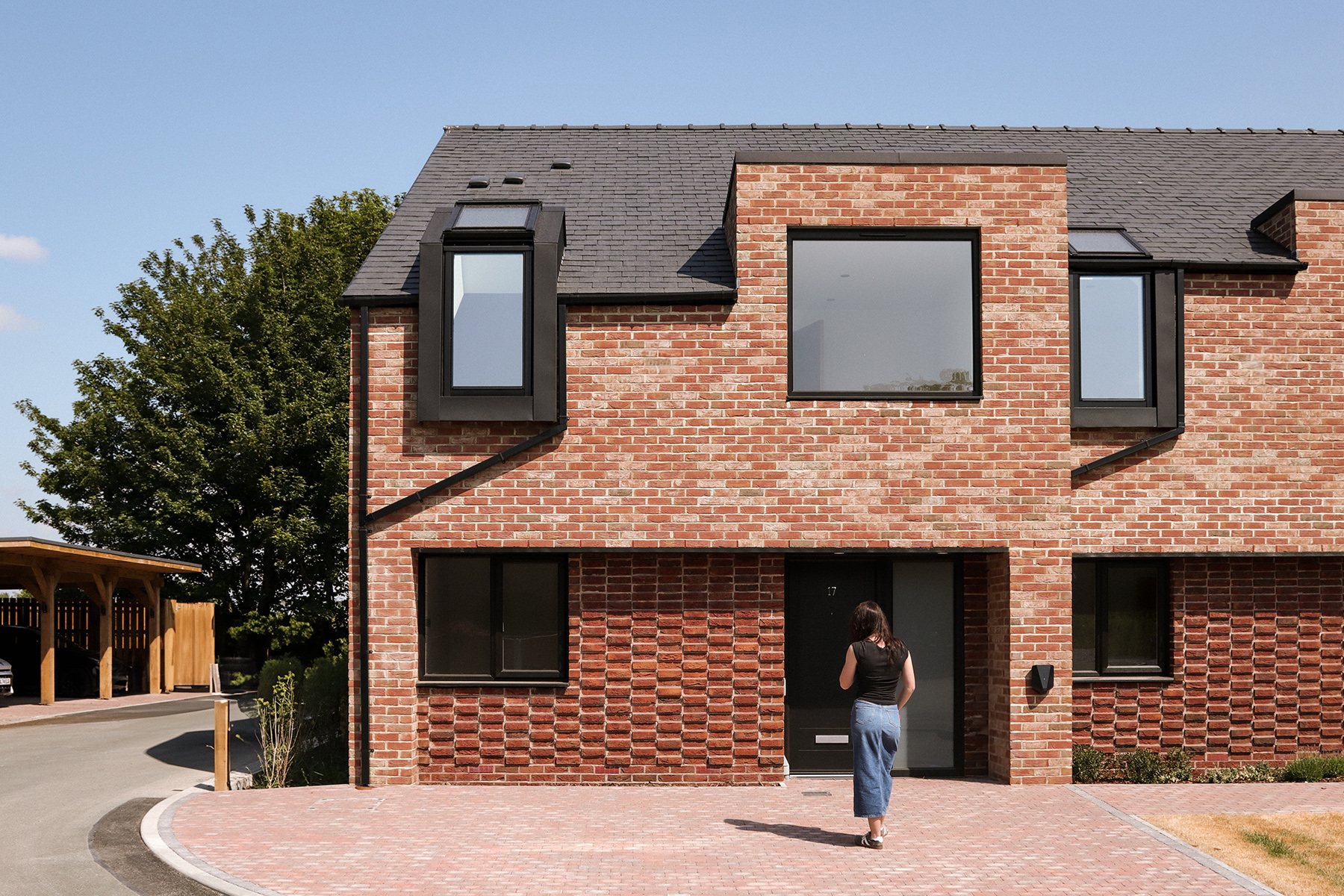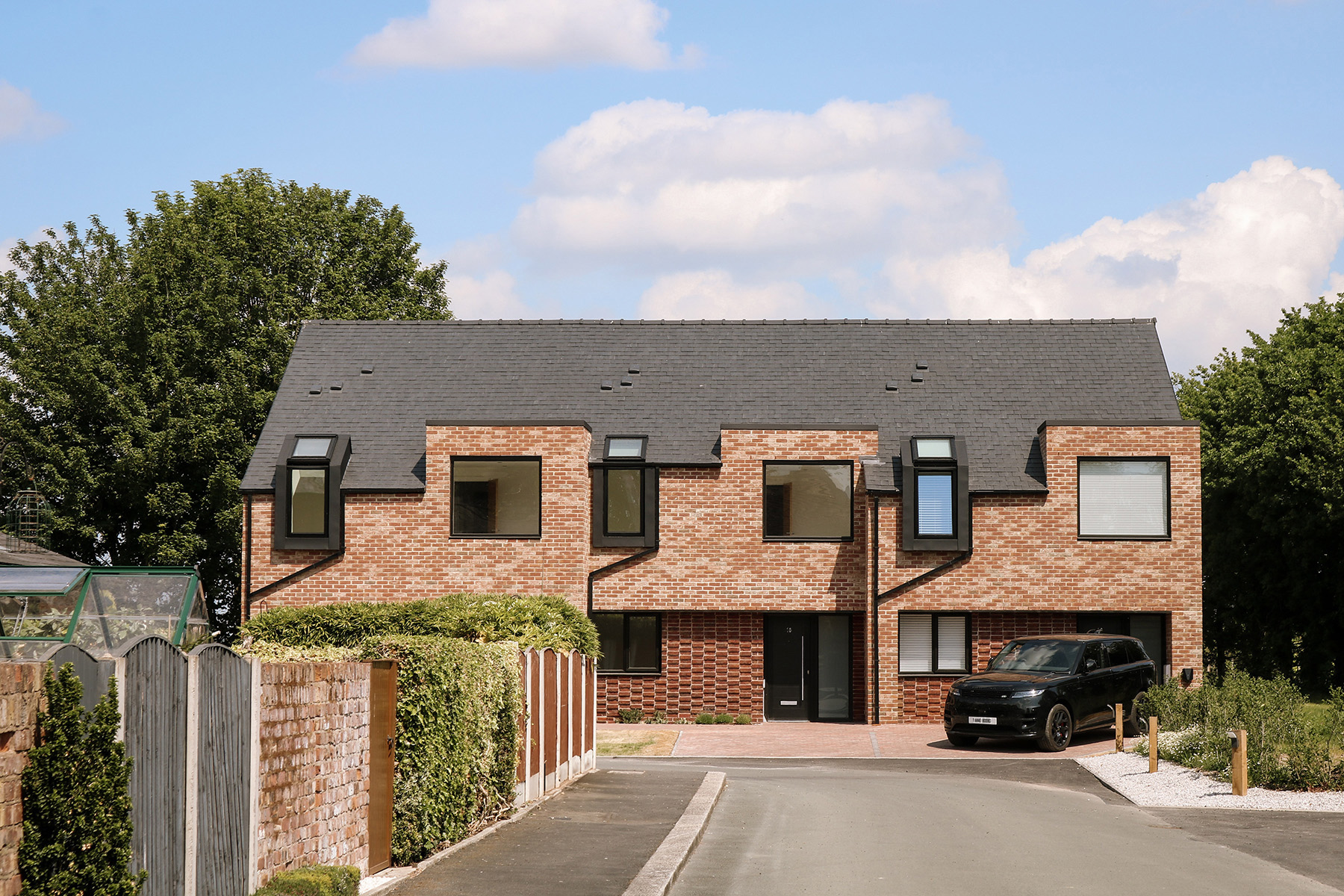Hillingdon Houses
Project Status
Completed
Sector
Housing
Location
Stretford, Manchester
The redevelopment of an existing brownfield site in south Manchester to create two adjoining family homes that sit comfortably within the existing suburban streetscape.
Artform were approached by the client to re-think a previous planning consent on the site and provide a more creative and contemporary solution that better suited their needs. The proposal was to demolish an existing, poorly maintained single storey building and replace this with two carefully considered replacement dwellings more suited to the scale of the plot and the typology of the neighbouring properties.
Read more
Close

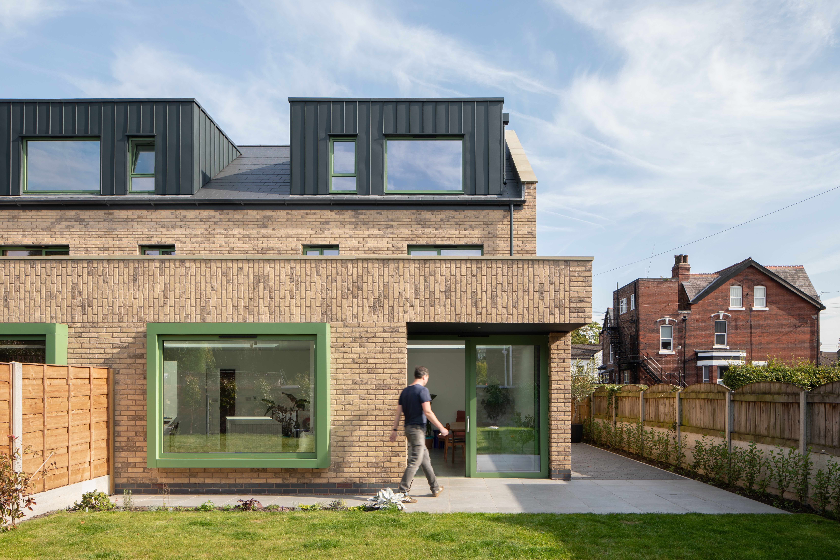
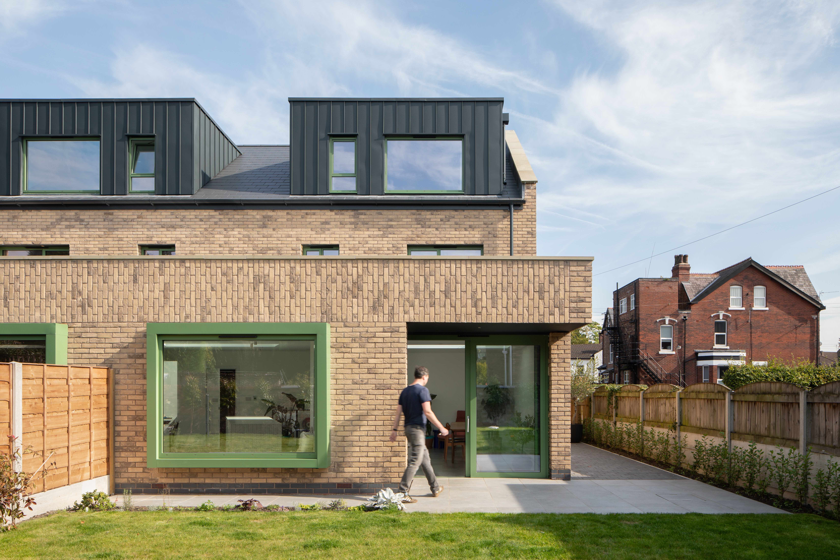
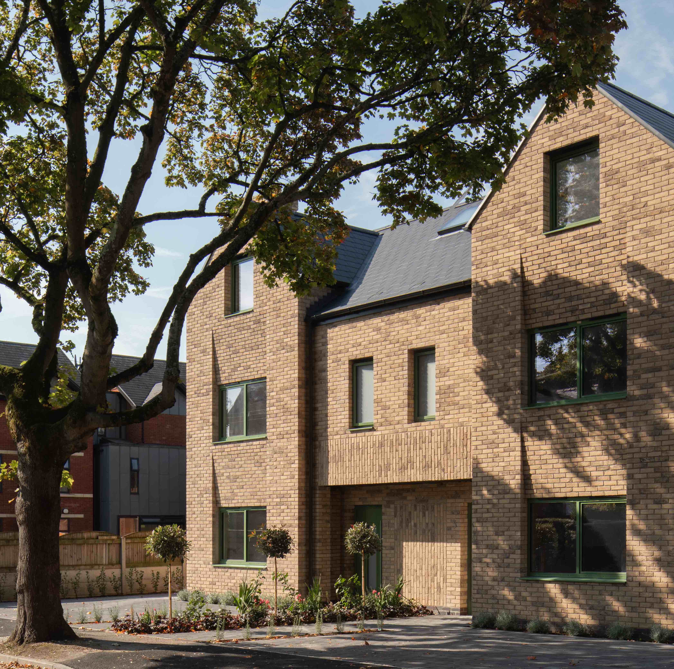
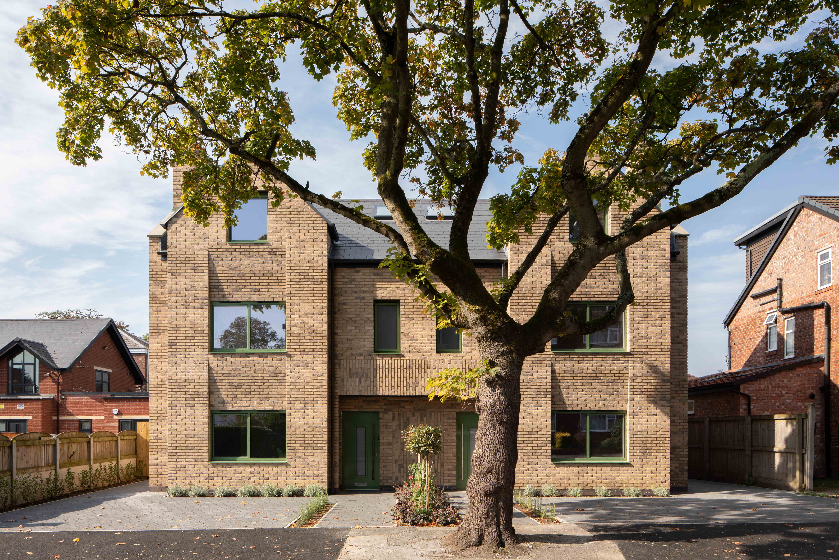
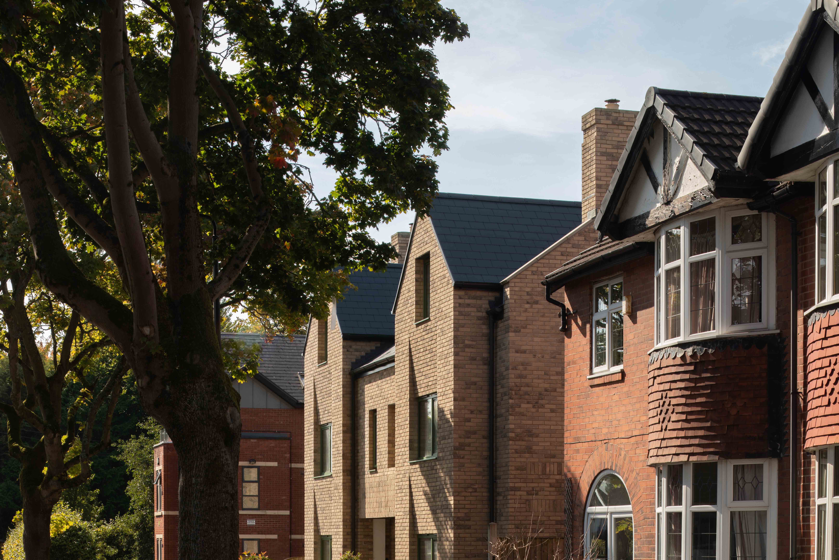
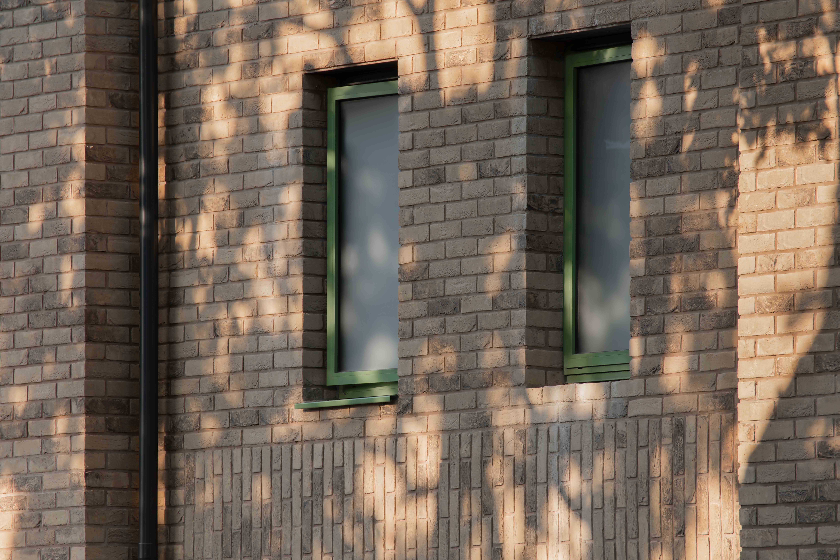
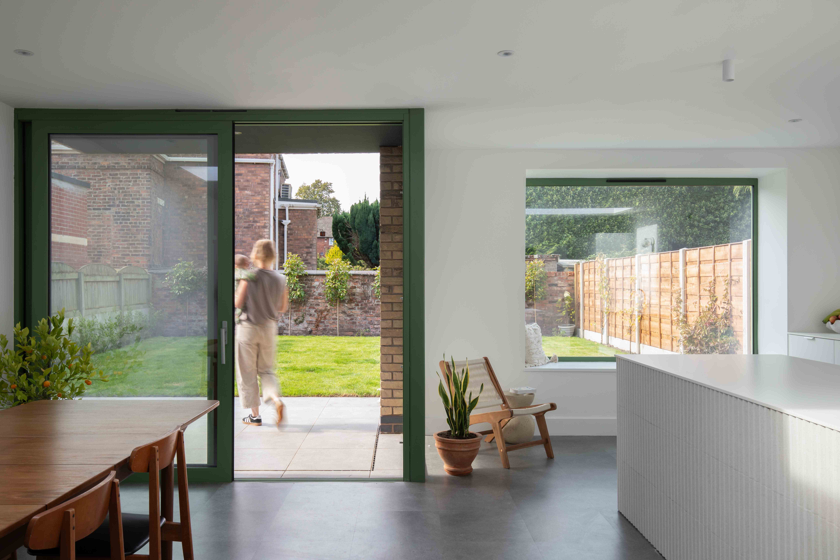
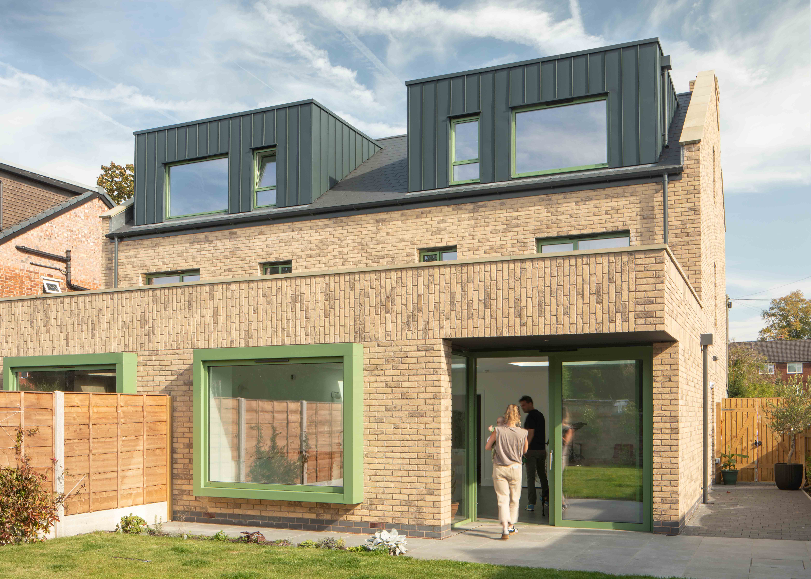


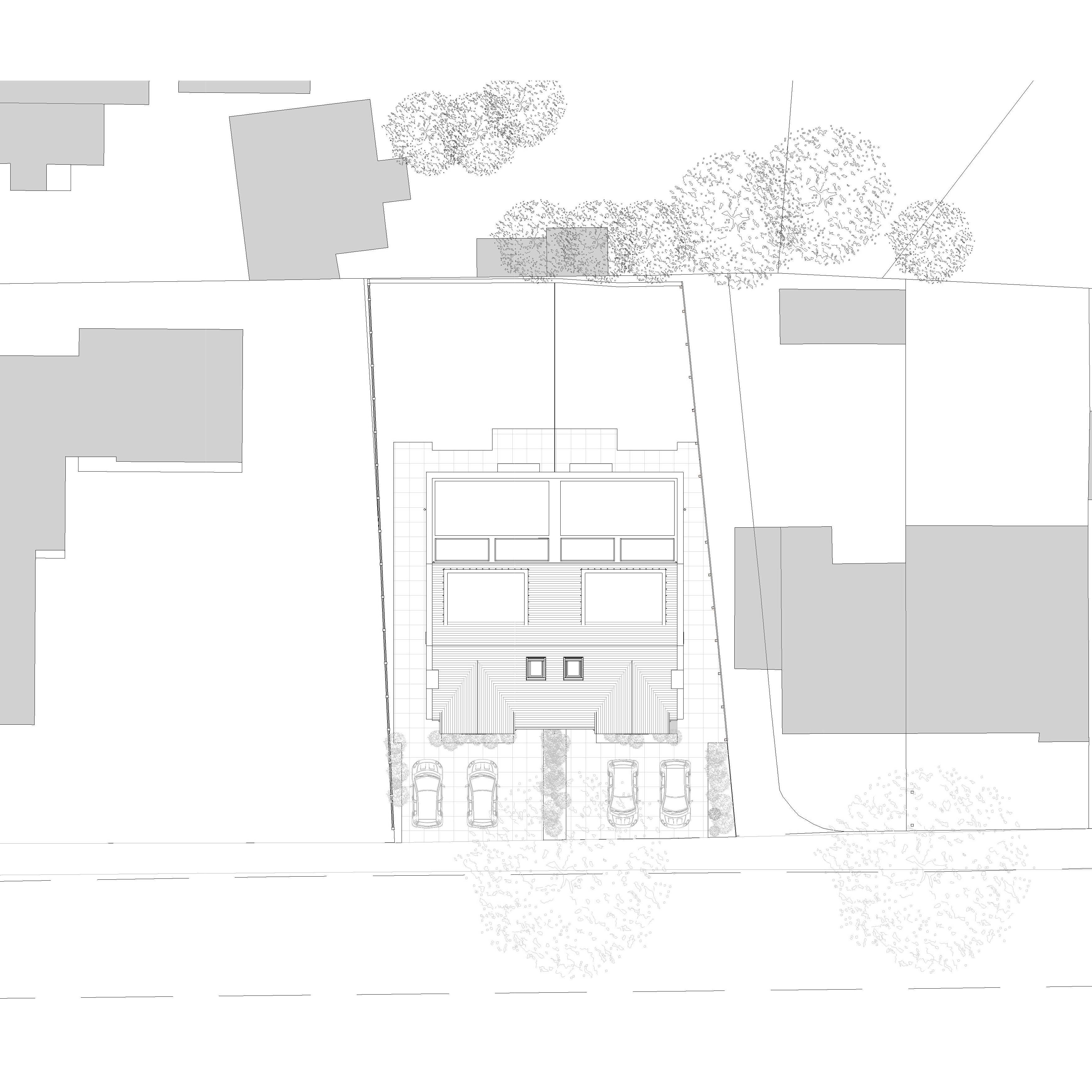
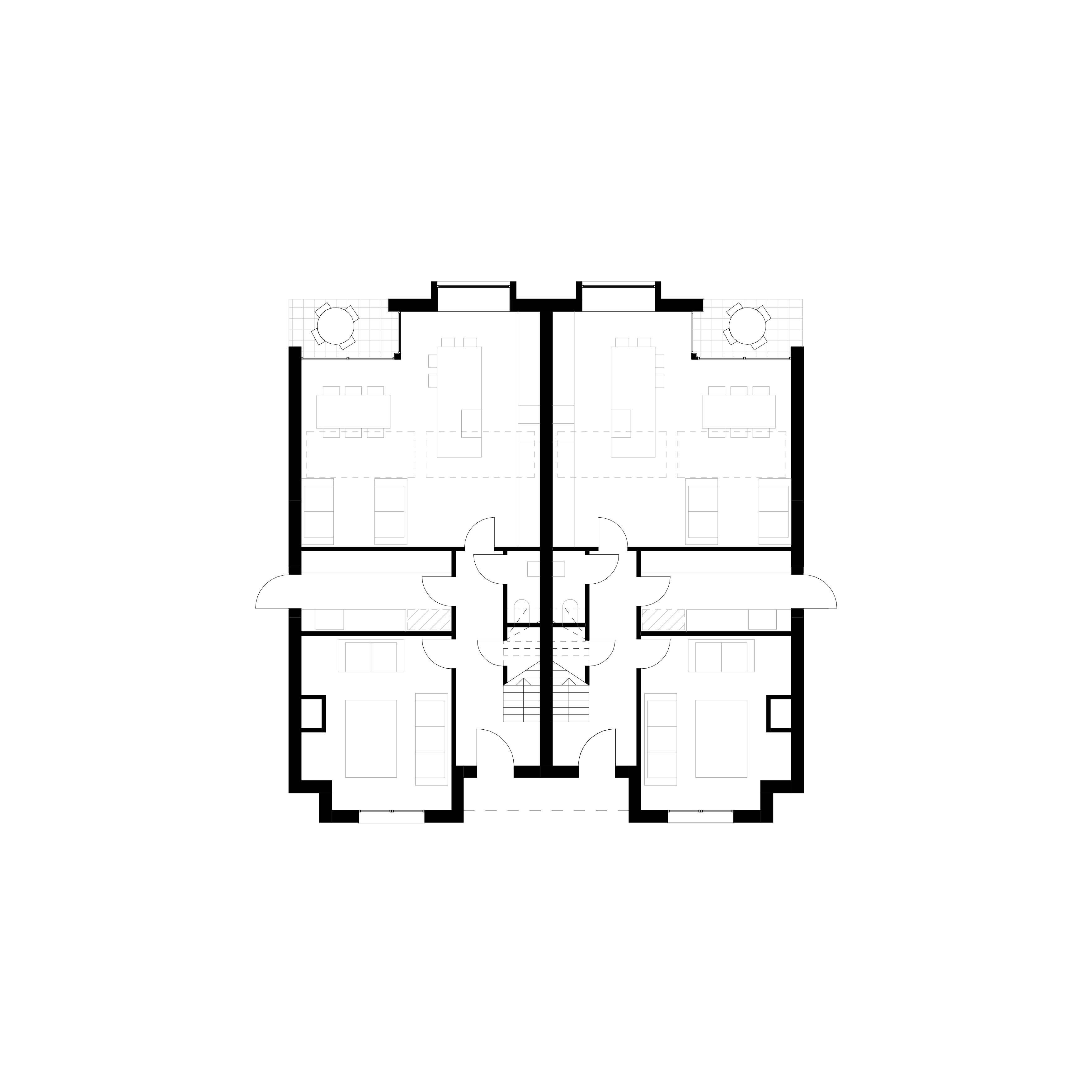

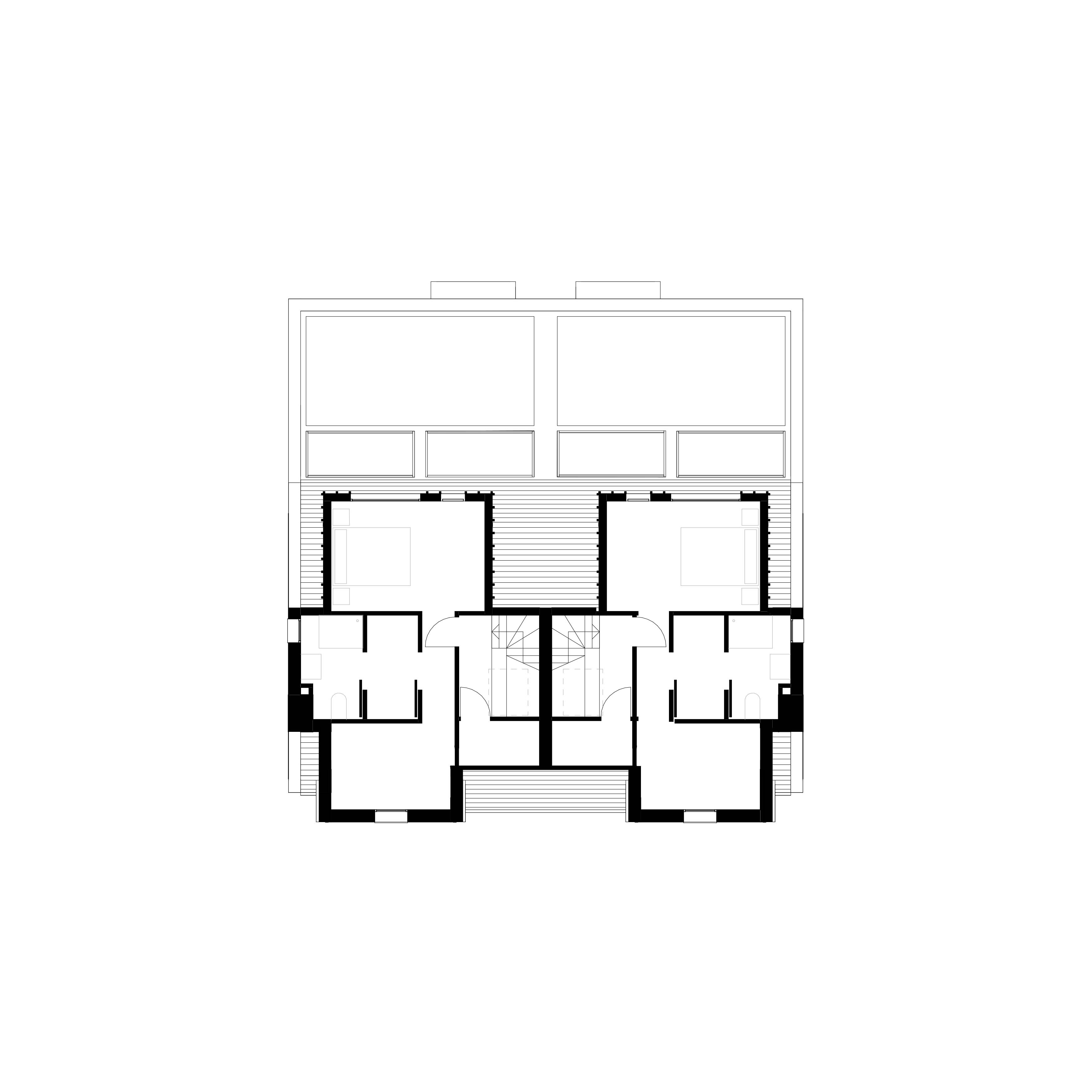
.jpg)
